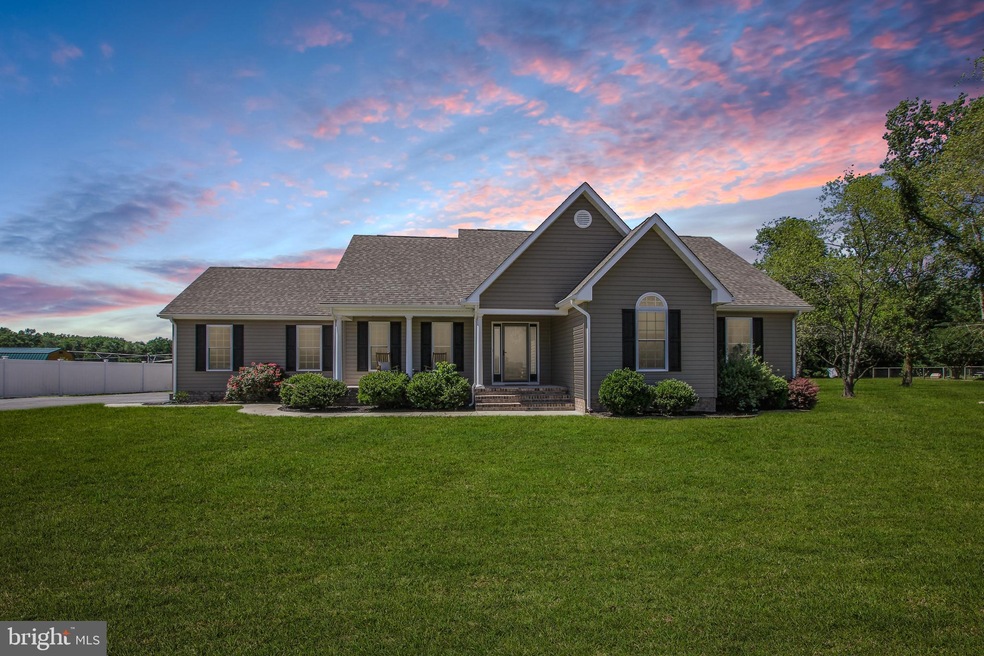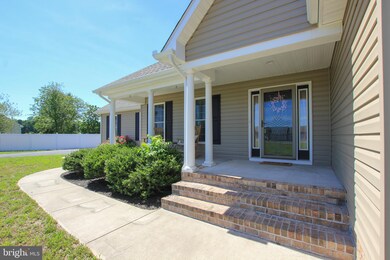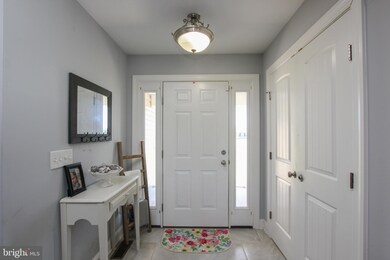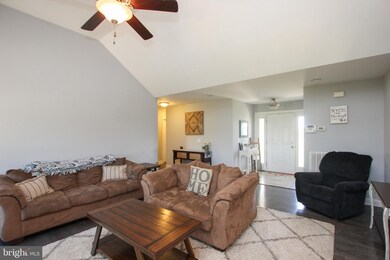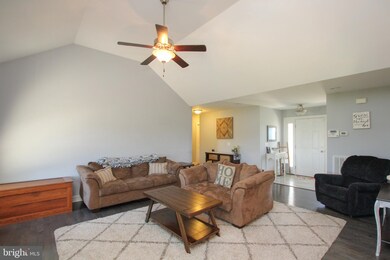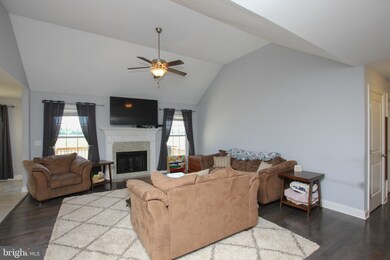
6663 Sharptown Rd Laurel, DE 19956
Highlights
- Above Ground Pool
- Rambler Architecture
- Wood Flooring
- Deck
- Cathedral Ceiling
- Main Floor Bedroom
About This Home
As of September 2020Beautiful rancher style home located on a 3/4 acre lot. A vinyl privacy fence, above ground pool with deck, storage shed, paved driveway and a covered front porch are just some of the outside features. The upgrades in the interior are endless - granite counters, hardwood and tile floors, gorgeous cabinets, cathedral and tray ceilings, and gas fireplace. The master bedroom has french doors leading to the expansive ensuite with whirlpool tub, oversized custom tile shower, double sink vanity and a walk in closet. Just off the kitchen you have a separate laundry room and pantry with custom built ins. The attached side entry garage has a deep sink great for household chores. Come make this home yours today!
Last Agent to Sell the Property
Keller Williams Realty License #RA-0020424 Listed on: 06/25/2020

Home Details
Home Type
- Single Family
Est. Annual Taxes
- $1,017
Year Built
- Built in 2014
Lot Details
- 0.77 Acre Lot
- Lot Dimensions are 150.00 x 223.00
- Partially Fenced Property
- Privacy Fence
- Vinyl Fence
- Back, Front, and Side Yard
Parking
- 2 Car Attached Garage
- 6 Driveway Spaces
- Side Facing Garage
- Garage Door Opener
Home Design
- Rambler Architecture
- Brick Exterior Construction
- Architectural Shingle Roof
- Vinyl Siding
- Stick Built Home
Interior Spaces
- 1,740 Sq Ft Home
- Property has 1 Level
- Built-In Features
- Tray Ceiling
- Cathedral Ceiling
- Ceiling Fan
- Recessed Lighting
- Gas Fireplace
- Window Treatments
- Window Screens
- Entrance Foyer
- Living Room
- Dining Room
- Storage Room
- Crawl Space
Kitchen
- Electric Oven or Range
- <<microwave>>
- Dishwasher
- Upgraded Countertops
Flooring
- Wood
- Carpet
- Tile or Brick
Bedrooms and Bathrooms
- 3 Main Level Bedrooms
- En-Suite Primary Bedroom
- En-Suite Bathroom
- Walk-In Closet
- 2 Full Bathrooms
- Soaking Tub
- <<tubWithShowerToken>>
- Walk-in Shower
Laundry
- Laundry Room
- Laundry on main level
- Dryer
- Washer
Home Security
- Home Security System
- Storm Doors
- Carbon Monoxide Detectors
- Fire and Smoke Detector
Accessible Home Design
- More Than Two Accessible Exits
Outdoor Features
- Above Ground Pool
- Deck
- Storage Shed
- Porch
Utilities
- Central Air
- Heat Pump System
- 200+ Amp Service
- Water Treatment System
- Well
- Electric Water Heater
- Low Pressure Pipe
Community Details
- No Home Owners Association
Listing and Financial Details
- Tax Lot 4
- Assessor Parcel Number 432-11.00-48.04
Ownership History
Purchase Details
Home Financials for this Owner
Home Financials are based on the most recent Mortgage that was taken out on this home.Purchase Details
Home Financials for this Owner
Home Financials are based on the most recent Mortgage that was taken out on this home.Purchase Details
Home Financials for this Owner
Home Financials are based on the most recent Mortgage that was taken out on this home.Purchase Details
Home Financials for this Owner
Home Financials are based on the most recent Mortgage that was taken out on this home.Purchase Details
Home Financials for this Owner
Home Financials are based on the most recent Mortgage that was taken out on this home.Similar Homes in Laurel, DE
Home Values in the Area
Average Home Value in this Area
Purchase History
| Date | Type | Sale Price | Title Company |
|---|---|---|---|
| Deed | $268,000 | None Available | |
| Deed | $245,000 | None Available | |
| Interfamily Deed Transfer | -- | -- | |
| Deed | -- | -- | |
| Deed | -- | -- | |
| Deed | -- | -- |
Mortgage History
| Date | Status | Loan Amount | Loan Type |
|---|---|---|---|
| Open | $259,960 | New Conventional | |
| Previous Owner | $216,936 | FHA | |
| Previous Owner | $24,358 | New Conventional | |
| Previous Owner | $157,500 | New Conventional |
Property History
| Date | Event | Price | Change | Sq Ft Price |
|---|---|---|---|---|
| 09/08/2020 09/08/20 | Sold | $268,000 | 0.0% | $154 / Sq Ft |
| 07/15/2020 07/15/20 | Pending | -- | -- | -- |
| 07/07/2020 07/07/20 | Price Changed | $268,000 | -2.5% | $154 / Sq Ft |
| 06/25/2020 06/25/20 | For Sale | $275,000 | +12.2% | $158 / Sq Ft |
| 01/06/2017 01/06/17 | Sold | $245,000 | -5.7% | $150 / Sq Ft |
| 10/11/2016 10/11/16 | Pending | -- | -- | -- |
| 08/09/2016 08/09/16 | For Sale | $259,900 | +18.2% | $159 / Sq Ft |
| 12/31/2014 12/31/14 | Sold | $219,900 | 0.0% | $135 / Sq Ft |
| 11/17/2014 11/17/14 | Pending | -- | -- | -- |
| 02/06/2014 02/06/14 | For Sale | $219,900 | -- | $135 / Sq Ft |
Tax History Compared to Growth
Tax History
| Year | Tax Paid | Tax Assessment Tax Assessment Total Assessment is a certain percentage of the fair market value that is determined by local assessors to be the total taxable value of land and additions on the property. | Land | Improvement |
|---|---|---|---|---|
| 2024 | $1,064 | $19,900 | $1,000 | $18,900 |
| 2023 | $1,209 | $19,900 | $1,000 | $18,900 |
| 2022 | $1,054 | $19,900 | $1,000 | $18,900 |
| 2021 | $1,046 | $19,900 | $1,000 | $18,900 |
| 2020 | $1,046 | $19,900 | $1,000 | $18,900 |
| 2019 | $1,049 | $19,900 | $1,000 | $18,900 |
| 2018 | $1,144 | $19,900 | $0 | $0 |
| 2017 | $1,109 | $19,900 | $0 | $0 |
| 2016 | $1,202 | $19,900 | $0 | $0 |
| 2015 | $1,015 | $19,350 | $0 | $0 |
| 2014 | $857 | $19,350 | $0 | $0 |
Agents Affiliated with this Home
-
Russell Griffin

Seller's Agent in 2020
Russell Griffin
Keller Williams Realty
(302) 745-1083
125 in this area
898 Total Sales
-
KAREN HEARN
K
Seller Co-Listing Agent in 2020
KAREN HEARN
Keller Williams Realty
(302) 228-0787
10 in this area
81 Total Sales
-
Bethany Drew

Buyer's Agent in 2020
Bethany Drew
Hileman Real Estate-Berlin
(410) 430-2602
5 in this area
487 Total Sales
-
Debbie Brittingham

Seller's Agent in 2017
Debbie Brittingham
RE/MAX
(302) 745-1886
78 in this area
159 Total Sales
-
GARETH DEITZEL

Seller Co-Listing Agent in 2017
GARETH DEITZEL
Century 21 Home Team Realty
(302) 542-4749
2 in this area
3 Total Sales
-
AMELIA CAPPELLO
A
Seller's Agent in 2014
AMELIA CAPPELLO
Long & Foster
(410) 726-2661
2 in this area
66 Total Sales
Map
Source: Bright MLS
MLS Number: DESU163348
APN: 432-11.00-48.04
- 32823 Mount Pleasant Rd
- 32722 Tussock Dr
- 33512 Horsey Church Rd
- 32725 Tussock Dr
- 7132 Airport Rd
- 6468 Pleasant Dr
- 6474 Pleasant Dr
- 34626 Saint George Rd
- 30998 S Shell Bridge Rd
- 32818 Ellis Grove Rd
- 0 Corner of Pine Grove & Holly Oak Dr Unit DESU2081234
- 32516 Holly Oak Dr
- 7857 Holly Branch Dr
- LOT 3 Saint George Rd
- LOT 4 Saint George Rd
- LOT 2 Saint George Rd
- LOT 1 Saint George Rd
- Lot 1 Old Sharptown Rd
- 6508 Millcreek Rd
- 9162 Sharptown Rd
