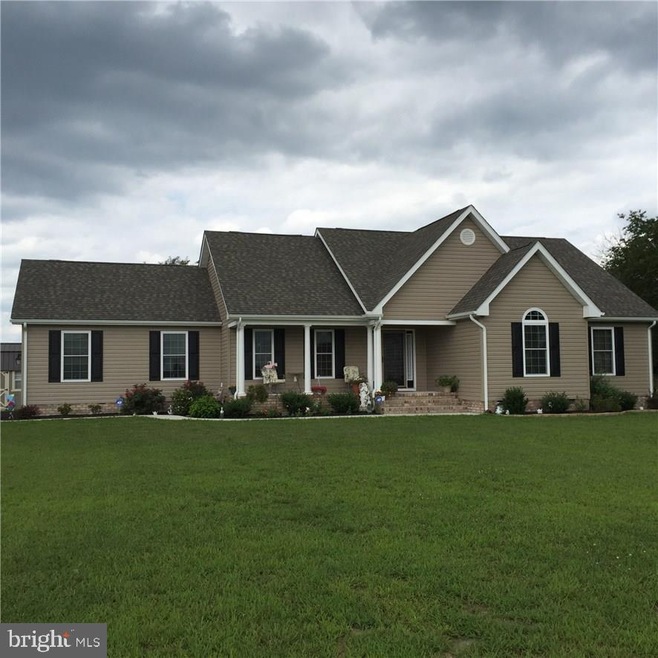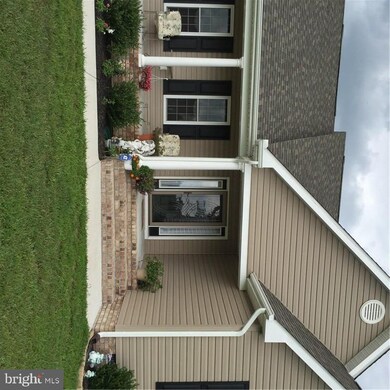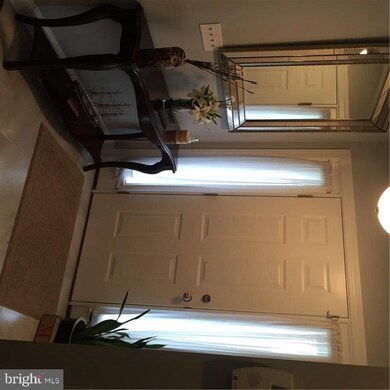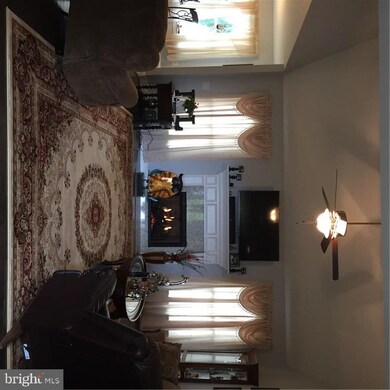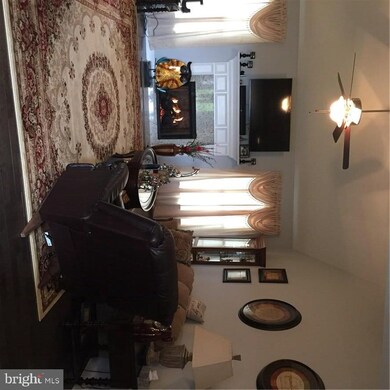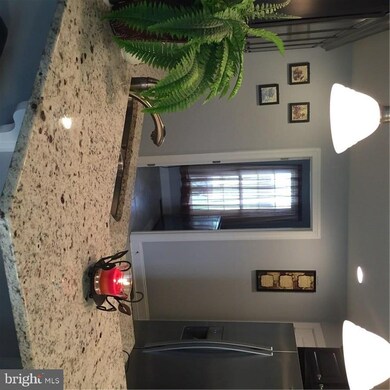
6663 Sharptown Rd Laurel, DE 19956
Highlights
- Above Ground Pool
- Rambler Architecture
- <<bathWithWhirlpoolToken>>
- Deck
- Wood Flooring
- Attic
About This Home
As of September 2020Better than new, this ranch has upgrades everywhere! Granite counters, hardwood flooring, slate tile in kitchen, dining and baths. Gorgeous cabinets, large utility with pantry, recessed lighting, gas fireplace, whirlpool & large tiled shower in master bath, lovely woodwork and custom doors throughout, tons of storage, alarm system, stainless appliances and so much more they can't be listed. Large above ground pool with deck, deck off the back and front porch, two car garage and additional shed just to add a few more. You have to look at this one!!!
Home Details
Home Type
- Single Family
Est. Annual Taxes
- $1,064
Year Built
- Built in 2014
Lot Details
- 0.77 Acre Lot
- Partially Fenced Property
- Cleared Lot
- Zoning described as AGRICULTURAL/RESIDENTIAL
Home Design
- Rambler Architecture
- Brick Exterior Construction
- Block Foundation
- Architectural Shingle Roof
- Vinyl Siding
- Stick Built Home
Interior Spaces
- 1,630 Sq Ft Home
- Property has 1 Level
- Ceiling Fan
- Gas Fireplace
- Insulated Windows
- Window Screens
- Insulated Doors
- Living Room
- Combination Kitchen and Dining Room
- Crawl Space
- Laundry Room
- Attic
Kitchen
- Breakfast Area or Nook
- Electric Oven or Range
- <<microwave>>
- Ice Maker
- Dishwasher
Flooring
- Wood
- Carpet
- Tile or Brick
Bedrooms and Bathrooms
- 3 Bedrooms
- En-Suite Primary Bedroom
- 2 Full Bathrooms
- <<bathWithWhirlpoolToken>>
Home Security
- Home Security System
- Storm Doors
Parking
- 2 Car Attached Garage
- 2 Open Parking Spaces
- Garage Door Opener
- Driveway
- Off-Street Parking
Outdoor Features
- Above Ground Pool
- Deck
- Outbuilding
- Porch
Utilities
- Forced Air Heating and Cooling System
- Heat Pump System
- Well
- Electric Water Heater
- Low Pressure Pipe
Community Details
- No Home Owners Association
Listing and Financial Details
- Assessor Parcel Number 432-11.00-48.04
Ownership History
Purchase Details
Home Financials for this Owner
Home Financials are based on the most recent Mortgage that was taken out on this home.Purchase Details
Home Financials for this Owner
Home Financials are based on the most recent Mortgage that was taken out on this home.Purchase Details
Home Financials for this Owner
Home Financials are based on the most recent Mortgage that was taken out on this home.Purchase Details
Home Financials for this Owner
Home Financials are based on the most recent Mortgage that was taken out on this home.Purchase Details
Home Financials for this Owner
Home Financials are based on the most recent Mortgage that was taken out on this home.Similar Homes in Laurel, DE
Home Values in the Area
Average Home Value in this Area
Purchase History
| Date | Type | Sale Price | Title Company |
|---|---|---|---|
| Deed | $268,000 | None Available | |
| Deed | $245,000 | None Available | |
| Interfamily Deed Transfer | -- | -- | |
| Deed | -- | -- | |
| Deed | -- | -- | |
| Deed | -- | -- |
Mortgage History
| Date | Status | Loan Amount | Loan Type |
|---|---|---|---|
| Open | $259,960 | New Conventional | |
| Previous Owner | $216,936 | FHA | |
| Previous Owner | $24,358 | New Conventional | |
| Previous Owner | $157,500 | New Conventional |
Property History
| Date | Event | Price | Change | Sq Ft Price |
|---|---|---|---|---|
| 09/08/2020 09/08/20 | Sold | $268,000 | 0.0% | $154 / Sq Ft |
| 07/15/2020 07/15/20 | Pending | -- | -- | -- |
| 07/07/2020 07/07/20 | Price Changed | $268,000 | -2.5% | $154 / Sq Ft |
| 06/25/2020 06/25/20 | For Sale | $275,000 | +12.2% | $158 / Sq Ft |
| 01/06/2017 01/06/17 | Sold | $245,000 | -5.7% | $150 / Sq Ft |
| 10/11/2016 10/11/16 | Pending | -- | -- | -- |
| 08/09/2016 08/09/16 | For Sale | $259,900 | +18.2% | $159 / Sq Ft |
| 12/31/2014 12/31/14 | Sold | $219,900 | 0.0% | $135 / Sq Ft |
| 11/17/2014 11/17/14 | Pending | -- | -- | -- |
| 02/06/2014 02/06/14 | For Sale | $219,900 | -- | $135 / Sq Ft |
Tax History Compared to Growth
Tax History
| Year | Tax Paid | Tax Assessment Tax Assessment Total Assessment is a certain percentage of the fair market value that is determined by local assessors to be the total taxable value of land and additions on the property. | Land | Improvement |
|---|---|---|---|---|
| 2024 | $1,064 | $19,900 | $1,000 | $18,900 |
| 2023 | $1,209 | $19,900 | $1,000 | $18,900 |
| 2022 | $1,054 | $19,900 | $1,000 | $18,900 |
| 2021 | $1,046 | $19,900 | $1,000 | $18,900 |
| 2020 | $1,046 | $19,900 | $1,000 | $18,900 |
| 2019 | $1,049 | $19,900 | $1,000 | $18,900 |
| 2018 | $1,144 | $19,900 | $0 | $0 |
| 2017 | $1,109 | $19,900 | $0 | $0 |
| 2016 | $1,202 | $19,900 | $0 | $0 |
| 2015 | $1,015 | $19,350 | $0 | $0 |
| 2014 | $857 | $19,350 | $0 | $0 |
Agents Affiliated with this Home
-
Russell Griffin

Seller's Agent in 2020
Russell Griffin
Keller Williams Realty
(302) 745-1083
125 in this area
897 Total Sales
-
KAREN HEARN
K
Seller Co-Listing Agent in 2020
KAREN HEARN
Keller Williams Realty
(302) 228-0787
10 in this area
81 Total Sales
-
Bethany Drew

Buyer's Agent in 2020
Bethany Drew
Hileman Real Estate-Berlin
(410) 430-2602
5 in this area
487 Total Sales
-
Debbie Brittingham

Seller's Agent in 2017
Debbie Brittingham
RE/MAX
(302) 745-1886
78 in this area
159 Total Sales
-
GARETH DEITZEL

Seller Co-Listing Agent in 2017
GARETH DEITZEL
Century 21 Home Team Realty
(302) 542-4749
2 in this area
3 Total Sales
-
AMELIA CAPPELLO
A
Seller's Agent in 2014
AMELIA CAPPELLO
Long & Foster
(410) 726-2661
2 in this area
66 Total Sales
Map
Source: Bright MLS
MLS Number: 1001020508
APN: 432-11.00-48.04
- 32823 Mount Pleasant Rd
- 32722 Tussock Dr
- 33512 Horsey Church Rd
- 32725 Tussock Dr
- 7132 Airport Rd
- 6468 Pleasant Dr
- 6474 Pleasant Dr
- 34626 Saint George Rd
- 30998 S Shell Bridge Rd
- 32818 Ellis Grove Rd
- 0 Corner of Pine Grove & Holly Oak Dr Unit DESU2081234
- 32516 Holly Oak Dr
- 7857 Holly Branch Dr
- LOT 3 Saint George Rd
- LOT 4 Saint George Rd
- LOT 2 Saint George Rd
- LOT 1 Saint George Rd
- Lot 1 Old Sharptown Rd
- 6508 Millcreek Rd
- 9162 Sharptown Rd
