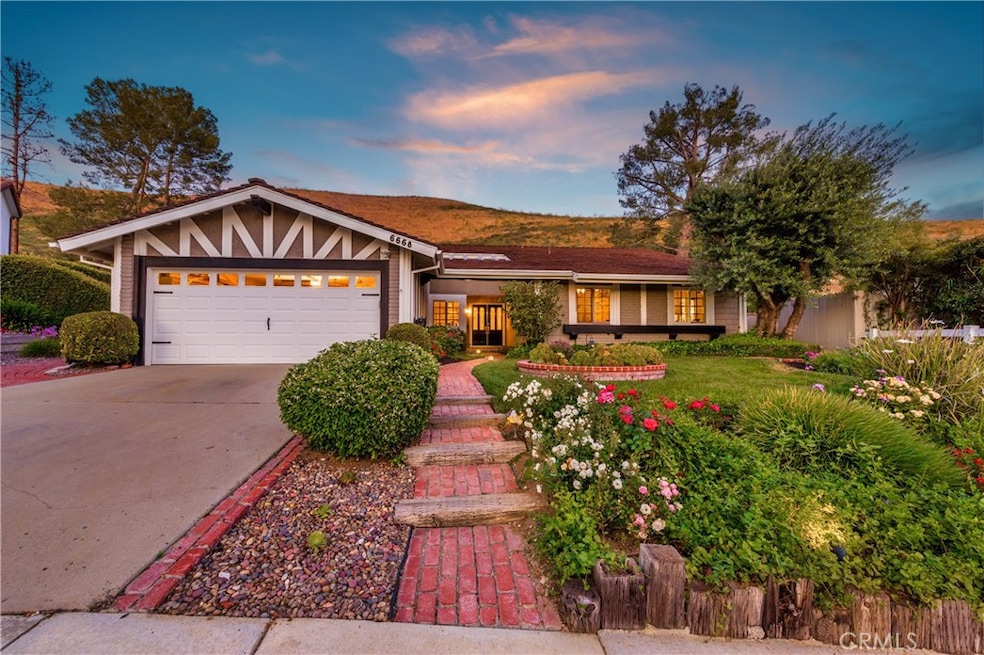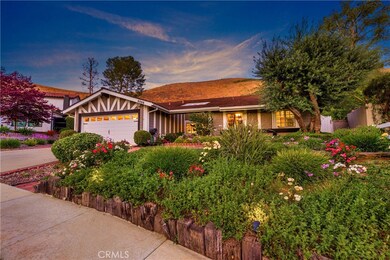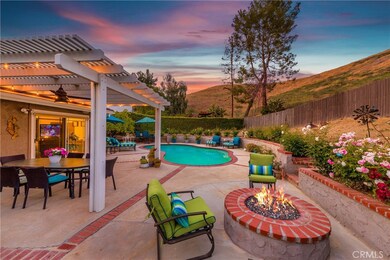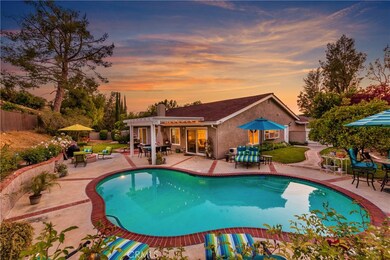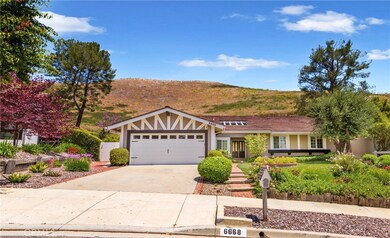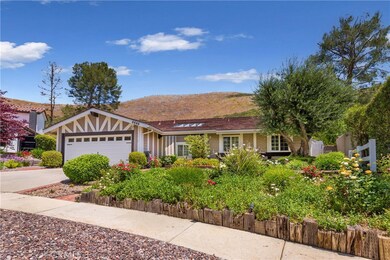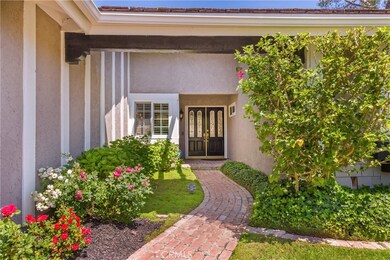
6668 Buttonwood Ave Oak Park, CA 91377
Highlights
- Heated In Ground Pool
- Updated Kitchen
- Open Floorplan
- Medea Creek Middle School Rated A+
- 0.46 Acre Lot
- Mountain View
About This Home
As of June 2024WOW! This amazing single-story, fully remodeled home will knock your socks off! Impeccably maintained and it shows! Located on a cul-de-sac with incredible curb appeal. As you enter through a double door entry, you are immediately captured by its open concept floor plan which is perfect in every way. Upgrades and features include an all newer kitchen with granite counters, a large center island, and a beautiful extra large garden window. Vaulted ceilings in the living room, hardwood floors throughout most of the home, all newer Milgard brand windows and sliders, plantation shutters, crown moldings, recessed lighting, ceiling fans, whole house fan, attic fans, and the list goes on! Your master suite is a dream with a highly upgraded bathroom, walk-in closet, and sliders leading to the backyard. 2 car attached garage with built-in cabinets and a workbench. Set on almost half an acre, your backyard is an entertainers paradise! Relax under your covered patio, enjoy the multiple rose gardens, multiple grassy areas, swimming pool, built-in BBQ and fire pit. Most importantly, your own sanctuary is extremely peaceful, quiet, and completely private. Close to all hiking trails, shopping, and restaurants and is part of the World Class Oak Park school district. This is the house everyone wants! Show and Sell! Let’s open escrow today.
Last Agent to Sell the Property
Craig Parry
Beverly and Company Brokerage Phone: 818-326-8109 License #00963612 Listed on: 05/30/2024

Last Buyer's Agent
The Dave Walter Team
Keller Williams Westlake Village

Home Details
Home Type
- Single Family
Est. Annual Taxes
- $5,656
Year Built
- Built in 1979
Lot Details
- 0.46 Acre Lot
- Cul-De-Sac
- Wood Fence
- Chain Link Fence
- Stucco Fence
- Sprinkler System
- Back and Front Yard
- Property is zoned R1
Parking
- 2 Car Direct Access Garage
- Parking Storage or Cabinetry
- Parking Available
- Two Garage Doors
Home Design
- Tile Roof
Interior Spaces
- 1,909 Sq Ft Home
- 1-Story Property
- Open Floorplan
- Crown Molding
- Ceiling Fan
- Recessed Lighting
- Fireplace With Gas Starter
- Double Pane Windows
- Plantation Shutters
- Garden Windows
- Family Room Off Kitchen
- Living Room with Fireplace
- Dining Room
- Mountain Views
Kitchen
- Updated Kitchen
- Open to Family Room
- Eat-In Kitchen
- Built-In Range
- Microwave
- Dishwasher
- Kitchen Island
- Granite Countertops
- Disposal
Flooring
- Wood
- Concrete
Bedrooms and Bathrooms
- 4 Main Level Bedrooms
- Walk-In Closet
- Remodeled Bathroom
- 2 Full Bathrooms
Laundry
- Laundry Room
- Laundry in Garage
Home Security
- Home Security System
- Carbon Monoxide Detectors
- Fire and Smoke Detector
Pool
- Heated In Ground Pool
- Gunite Pool
Additional Features
- Covered patio or porch
- Central Heating and Cooling System
Community Details
- No Home Owners Association
- Chaparral Estates Subdivision
Listing and Financial Details
- Tax Lot 126
- Tax Tract Number 262100
- Assessor Parcel Number 8000221125
Ownership History
Purchase Details
Home Financials for this Owner
Home Financials are based on the most recent Mortgage that was taken out on this home.Purchase Details
Purchase Details
Similar Homes in the area
Home Values in the Area
Average Home Value in this Area
Purchase History
| Date | Type | Sale Price | Title Company |
|---|---|---|---|
| Grant Deed | $1,465,000 | Timios Title | |
| Interfamily Deed Transfer | -- | None Available | |
| Interfamily Deed Transfer | -- | -- |
Mortgage History
| Date | Status | Loan Amount | Loan Type |
|---|---|---|---|
| Previous Owner | $100,000 | Unknown |
Property History
| Date | Event | Price | Change | Sq Ft Price |
|---|---|---|---|---|
| 06/27/2024 06/27/24 | Sold | $1,465,000 | +2.8% | $767 / Sq Ft |
| 06/04/2024 06/04/24 | Pending | -- | -- | -- |
| 05/30/2024 05/30/24 | For Sale | $1,425,000 | -- | $746 / Sq Ft |
Tax History Compared to Growth
Tax History
| Year | Tax Paid | Tax Assessment Tax Assessment Total Assessment is a certain percentage of the fair market value that is determined by local assessors to be the total taxable value of land and additions on the property. | Land | Improvement |
|---|---|---|---|---|
| 2024 | $5,656 | $370,647 | $129,719 | $240,928 |
| 2023 | $5,572 | $363,380 | $127,176 | $236,204 |
| 2022 | $5,273 | $356,255 | $124,682 | $231,573 |
| 2021 | $5,034 | $349,270 | $122,237 | $227,033 |
| 2020 | $4,913 | $345,691 | $120,985 | $224,706 |
| 2019 | $4,670 | $338,913 | $118,613 | $220,300 |
| 2018 | $4,536 | $332,269 | $116,288 | $215,981 |
| 2017 | $4,409 | $325,755 | $114,008 | $211,747 |
| 2016 | $4,435 | $319,369 | $111,773 | $207,596 |
| 2015 | $4,447 | $314,574 | $110,095 | $204,479 |
| 2014 | $4,355 | $308,415 | $107,940 | $200,475 |
Agents Affiliated with this Home
-

Seller's Agent in 2024
Craig Parry
Beverly and Company
(818) 657-4680
17 in this area
58 Total Sales
-
T
Buyer's Agent in 2024
The Dave Walter Team
Keller Williams Westlake Village
(805) 901-8756
6 in this area
357 Total Sales
-
Max Walter
M
Buyer Co-Listing Agent in 2024
Max Walter
Pinnacle Estate Properties, Inc.
1 in this area
77 Total Sales
Map
Source: California Regional Multiple Listing Service (CRMLS)
MLS Number: SR24109414
APN: 800-0-221-125
- 6656 Smoke Tree Ave
- 28661 Acacia Glen St
- 6608 Maplegrove St
- 6564 Woodcrest Place
- 6513 Joshua St
- 6458 Conifer St
- 6494 Joshua St
- 6526 Pinion St
- 6254 Timberlane St
- 6477 Tamarind St
- 6505 Smoke Tree Ave
- 11 Pinewood Ave
- 6304 Tamarind St
- 6230 Acadia Ave
- 6451 Chesebro Rd
- 457 Cresthill Dr
- 6690 Oak Springs Dr
- 485 Crestridge Dr
- 6755 Oak Springs Dr
- 6228 Watertree Ct
