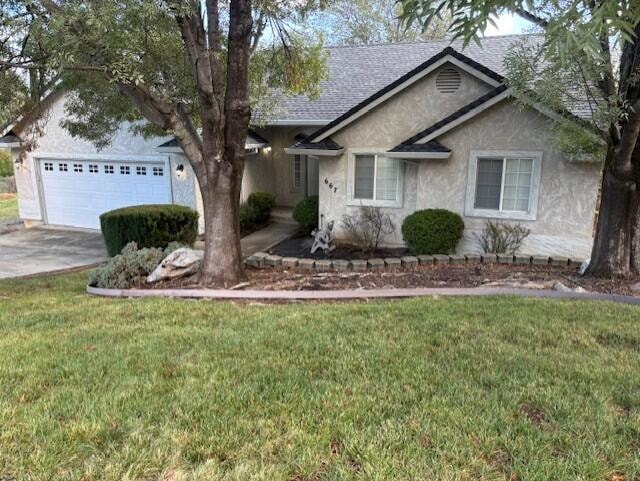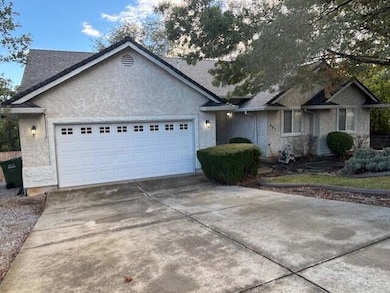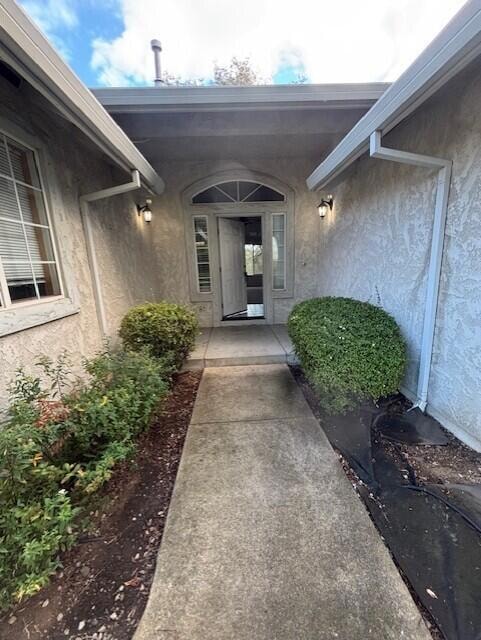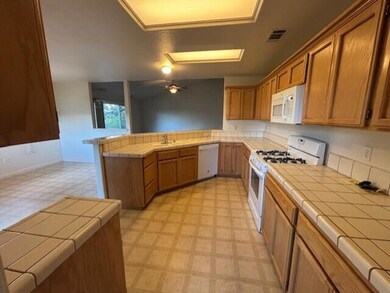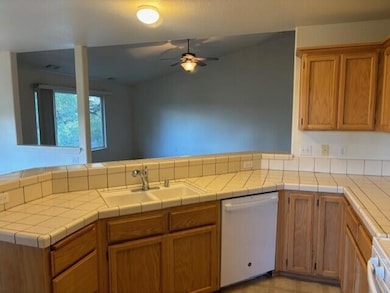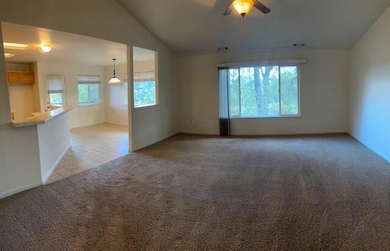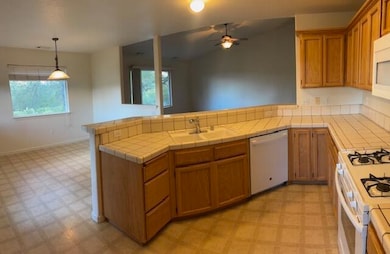667 Reddington Dr Redding, CA 96003
Boulder Creek NeighborhoodEstimated payment $2,494/month
Highlights
- City View
- Vaulted Ceiling
- Double Vanity
- Contemporary Architecture
- No HOA
- Covered Deck
About This Home
Beautiful Home in Desirable Hidden Hills Subdivision. This 3-bedroom, 2-bathroom home offers a bright and open floor plan that flows seamlessly from the kitchen to the dining and living areas. The living room features vaulted ceilings, with tall ceilings throughout most of the home adding to the spacious feel. The kitchen and bathrooms include attractive tile countertops, and the primary suite features a double-sink vanity for added convenience. Enjoy outdoor living on the covered back deck overlooking the backyard. The front yard is partially landscaped, and the vacant lot next door provides extra privacy. Attached 2 car garage as well as additional off street parking.
Home Details
Home Type
- Single Family
Year Built
- Built in 1999
Lot Details
- 8,712 Sq Ft Lot
- Partially Fenced Property
- Landscaped
Parking
- Off-Street Parking
Home Design
- Contemporary Architecture
- Raised Foundation
- Composition Roof
- Concrete Perimeter Foundation
- Stucco
Interior Spaces
- 1,519 Sq Ft Home
- 1-Story Property
- Vaulted Ceiling
- City Views
- Washer and Dryer Hookup
Kitchen
- Breakfast Bar
- Built-In Microwave
- Tile Countertops
Bedrooms and Bathrooms
- 3 Bedrooms
- 2 Full Bathrooms
- Double Vanity
Additional Features
- Covered Deck
- Forced Air Heating and Cooling System
Community Details
- No Home Owners Association
- Hidden Hills Subdivision
Listing and Financial Details
- Assessor Parcel Number 117-410-006
Map
Home Values in the Area
Average Home Value in this Area
Tax History
| Year | Tax Paid | Tax Assessment Tax Assessment Total Assessment is a certain percentage of the fair market value that is determined by local assessors to be the total taxable value of land and additions on the property. | Land | Improvement |
|---|---|---|---|---|
| 2025 | $2,508 | $202,412 | $57,648 | $144,764 |
| 2024 | $2,471 | $198,444 | $56,518 | $141,926 |
| 2023 | $2,471 | $194,554 | $55,410 | $139,144 |
| 2022 | $2,391 | $190,740 | $54,324 | $136,416 |
| 2021 | $2,318 | $187,001 | $53,259 | $133,742 |
| 2020 | $2,272 | $185,084 | $52,713 | $132,371 |
| 2019 | $2,231 | $181,456 | $51,680 | $129,776 |
| 2018 | $2,185 | $177,899 | $50,667 | $127,232 |
| 2017 | $2,248 | $174,412 | $49,674 | $124,738 |
| 2016 | $2,151 | $170,993 | $48,700 | $122,293 |
| 2015 | $2,131 | $168,426 | $47,969 | $120,457 |
| 2014 | -- | $165,128 | $47,030 | $118,098 |
Property History
| Date | Event | Price | List to Sale | Price per Sq Ft |
|---|---|---|---|---|
| 11/03/2025 11/03/25 | Price Changed | $440,000 | -5.4% | $290 / Sq Ft |
| 10/15/2025 10/15/25 | For Sale | $465,000 | -- | $306 / Sq Ft |
Purchase History
| Date | Type | Sale Price | Title Company |
|---|---|---|---|
| Trustee Deed | $158,000 | None Available | |
| Grant Deed | $136,500 | Placer Title Company | |
| Grant Deed | $7,000 | Chicago Title Co |
Mortgage History
| Date | Status | Loan Amount | Loan Type |
|---|---|---|---|
| Previous Owner | $132,413 | FHA |
Source: Shasta Association of REALTORS®
MLS Number: 25-4627
APN: 117-410-006-000
- 790 Volcano View Trail
- 1230 Whistling Dr
- 592 Mill Valley Pkwy
- 771 Flower Ash Ln
- 825 Mission Sierra Ct
- 856 Mission de Oro Dr
- 1088 Burton Dr
- 332 Franciscan Trail
- 707 Alamine Dr
- 1285 Lancers Ln
- 720 Stonebriar Trail
- 1026 Palisades Ave
- 1291 Minder Dr
- 775 Stonebriar Trail
- 450 Country Oak Dr
- 484 Dominica Ct
- 454 Alamine Dr
- 550 Armando Ave
- 662 Ansley Ct
- 2199 Princeton Way
- 910 Canby Rd
- 1230 Canby Rd
- 500 Hilltop Dr
- 717 Loma St
- 540 South St
- 1046 Continental St
- 1895 Benton Dr
- 1300 Market St Unit 209
- 2945 West Way
- 2945 West Way
- 2684 Wilson Ave
- 1671 Bramble Place Unit 3
- 1561 Willis St
- 1633 Willis St
- 1633 Willis St
- 2142 Butte St
- 1229 Orange Ave
- 1714 Milo Ave
- 1765 Laurel Ave Unit Condo A
- 3700 Churn Creek Rd
