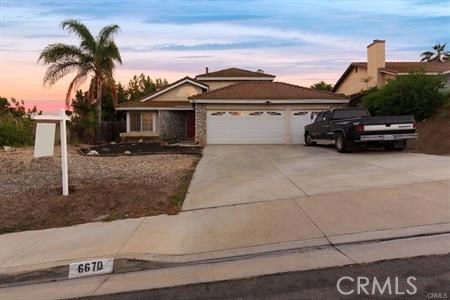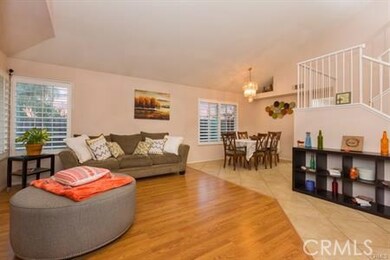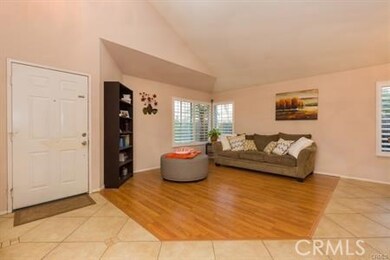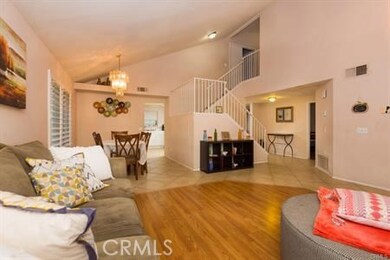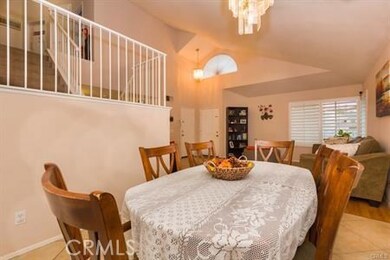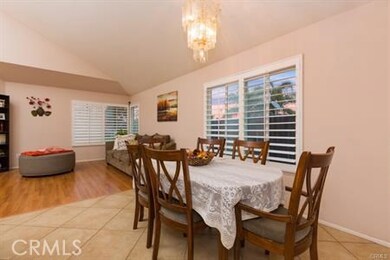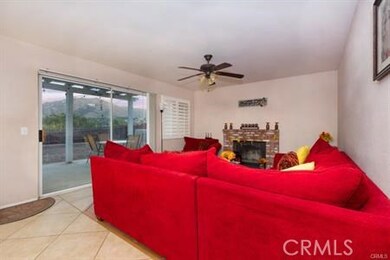
6670 Condor Dr Riverside, CA 92509
Highlights
- Open Floorplan
- Deck
- Cathedral Ceiling
- View of Hills
- Traditional Architecture
- No HOA
About This Home
As of June 2019With a desirable downstairs bed and bath, this two story 4 bedroom 3 bath is perfect and spacious for a growing family! Only 15 minutes to UCR and 10 minutes to Mount Rubidoux, this home is centralized to make your life activities easier. A formal living room open to the dining area with vaulted ceiling will be a delight for dinner nights. An open kitchen to a kitchen bar and family room with a cozy fireplace is perfect for family gatherings. Upstairs you will find 3 bedrooms and 2 bathrooms of which is a spacious master bed and bath. The rear blank canvas yard is large and wide for entertaining guests and family. With views of rolling hills and mount rubidoux, afternoon sunsets will make for a relaxing evening! Come see this home!
Last Agent to Sell the Property
RE/MAX New Dimension License #01466566 Listed on: 10/19/2018

Home Details
Home Type
- Single Family
Est. Annual Taxes
- $4,656
Year Built
- Built in 1991
Lot Details
- 7,405 Sq Ft Lot
- Wood Fence
- Fence is in average condition
- Front and Back Yard Sprinklers
- Back and Front Yard
Parking
- 3 Car Direct Access Garage
- Parking Available
- Front Facing Garage
- Three Garage Doors
- Gentle Sloping Lot
- Driveway
Home Design
- Traditional Architecture
- Slab Foundation
- Spanish Tile Roof
- Stucco
Interior Spaces
- 1,852 Sq Ft Home
- 2-Story Property
- Open Floorplan
- Cathedral Ceiling
- Ceiling Fan
- Gas Fireplace
- Double Pane Windows
- Shutters
- Family Room with Fireplace
- Dining Room
- Views of Hills
Kitchen
- Eat-In Kitchen
- Breakfast Bar
- Gas Cooktop
- Dishwasher
- Disposal
Flooring
- Carpet
- Laminate
- Tile
Bedrooms and Bathrooms
- 4 Bedrooms | 1 Main Level Bedroom
- 3 Full Bathrooms
- Dual Vanity Sinks in Primary Bathroom
- Bathtub with Shower
- Exhaust Fan In Bathroom
Laundry
- Laundry Room
- Laundry in Garage
Home Security
- Carbon Monoxide Detectors
- Fire and Smoke Detector
Outdoor Features
- Deck
- Slab Porch or Patio
- Exterior Lighting
Location
- Suburban Location
Utilities
- Central Heating and Cooling System
- Natural Gas Connected
- Phone Available
- Cable TV Available
Community Details
- No Home Owners Association
- Foothills
Listing and Financial Details
- Tax Lot 6
- Tax Tract Number 20420
- Assessor Parcel Number 183461006
Ownership History
Purchase Details
Home Financials for this Owner
Home Financials are based on the most recent Mortgage that was taken out on this home.Purchase Details
Home Financials for this Owner
Home Financials are based on the most recent Mortgage that was taken out on this home.Purchase Details
Home Financials for this Owner
Home Financials are based on the most recent Mortgage that was taken out on this home.Purchase Details
Home Financials for this Owner
Home Financials are based on the most recent Mortgage that was taken out on this home.Purchase Details
Similar Homes in Riverside, CA
Home Values in the Area
Average Home Value in this Area
Purchase History
| Date | Type | Sale Price | Title Company |
|---|---|---|---|
| Interfamily Deed Transfer | -- | Title365 | |
| Interfamily Deed Transfer | -- | First American Title | |
| Interfamily Deed Transfer | -- | First American Title | |
| Grant Deed | $385,000 | First American Title | |
| Grant Deed | $310,000 | Title 365 Company | |
| Grant Deed | $230,000 | Investors Title Company | |
| Trustee Deed | $158,100 | Accommodation |
Mortgage History
| Date | Status | Loan Amount | Loan Type |
|---|---|---|---|
| Open | $373,270 | FHA | |
| Previous Owner | $378,026 | FHA | |
| Previous Owner | $310,000 | VA | |
| Previous Owner | $69,677 | FHA | |
| Previous Owner | $225,834 | FHA | |
| Previous Owner | $307,000 | Negative Amortization | |
| Previous Owner | $150,000 | Credit Line Revolving | |
| Previous Owner | $59,600 | Credit Line Revolving | |
| Previous Owner | $152,002 | VA | |
| Previous Owner | $148,488 | VA |
Property History
| Date | Event | Price | Change | Sq Ft Price |
|---|---|---|---|---|
| 06/07/2019 06/07/19 | Sold | $385,000 | -1.0% | $208 / Sq Ft |
| 05/14/2019 05/14/19 | For Sale | $388,700 | +1.0% | $210 / Sq Ft |
| 04/17/2019 04/17/19 | Off Market | $385,000 | -- | -- |
| 03/04/2019 03/04/19 | Pending | -- | -- | -- |
| 02/28/2019 02/28/19 | Pending | -- | -- | -- |
| 02/12/2019 02/12/19 | Price Changed | $388,700 | -1.6% | $210 / Sq Ft |
| 10/19/2018 10/19/18 | For Sale | $395,000 | +27.4% | $213 / Sq Ft |
| 07/16/2015 07/16/15 | Sold | $310,000 | -3.1% | $167 / Sq Ft |
| 06/15/2015 06/15/15 | Pending | -- | -- | -- |
| 06/14/2015 06/14/15 | For Sale | $319,900 | -- | $173 / Sq Ft |
Tax History Compared to Growth
Tax History
| Year | Tax Paid | Tax Assessment Tax Assessment Total Assessment is a certain percentage of the fair market value that is determined by local assessors to be the total taxable value of land and additions on the property. | Land | Improvement |
|---|---|---|---|---|
| 2025 | $4,656 | $438,059 | $96,712 | $341,347 |
| 2023 | $4,656 | $412,795 | $91,135 | $321,660 |
| 2022 | $4,561 | $404,702 | $89,349 | $315,353 |
| 2021 | $4,535 | $396,768 | $87,598 | $309,170 |
| 2020 | $4,493 | $392,700 | $86,700 | $306,000 |
| 2019 | $3,776 | $328,974 | $53,060 | $275,914 |
| 2018 | $3,655 | $322,524 | $52,020 | $270,504 |
| 2017 | $4,848 | $316,200 | $51,000 | $265,200 |
| 2016 | $4,799 | $310,000 | $50,000 | $260,000 |
| 2015 | $3,995 | $245,178 | $159,899 | $85,279 |
| 2014 | $3,807 | $240,377 | $156,768 | $83,609 |
Agents Affiliated with this Home
-
Hugo Pompa

Seller's Agent in 2019
Hugo Pompa
RE/MAX
(714) 335-9134
49 Total Sales
-
ISIS BRAVO

Buyer's Agent in 2019
ISIS BRAVO
Century 21 Masters
(714) 552-2886
33 Total Sales
-
Chris Taylor

Seller's Agent in 2015
Chris Taylor
Keller Williams Realty
(949) 294-2506
1 in this area
142 Total Sales
Map
Source: California Regional Multiple Listing Service (CRMLS)
MLS Number: PW18254964
APN: 183-461-006
- 4090 Estrada Dr
- 6550 Jewel St
- 6932 Sundown Dr
- 6452 Mission Blvd
- 6400 Tournament Dr
- 0 Jewel St
- 4079 Margie Way
- 6343 Tournament Dr
- 7081 Valley Way
- 9375 Mission Ave
- 3629 Valley Way
- 6236 Sequanota Dr
- 6224 Sequanota Dr
- 6212 Sequanota Dr
- 3661 Pacific Ave Unit 45
- 6206 Sequanota Dr
- 6212 Canal St
- 6206 Canal St
- 6200 Canal St
- 3434 Lakota Ln
