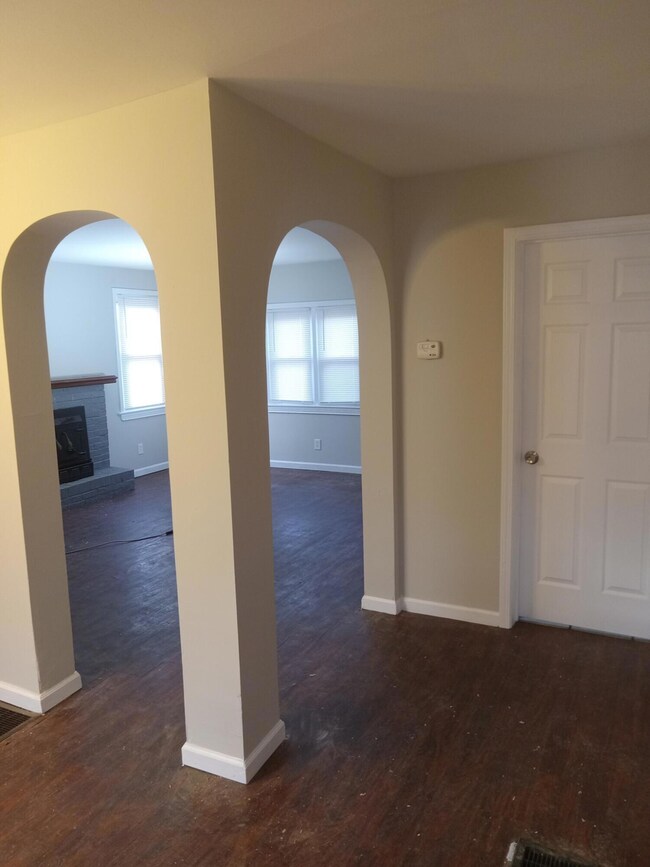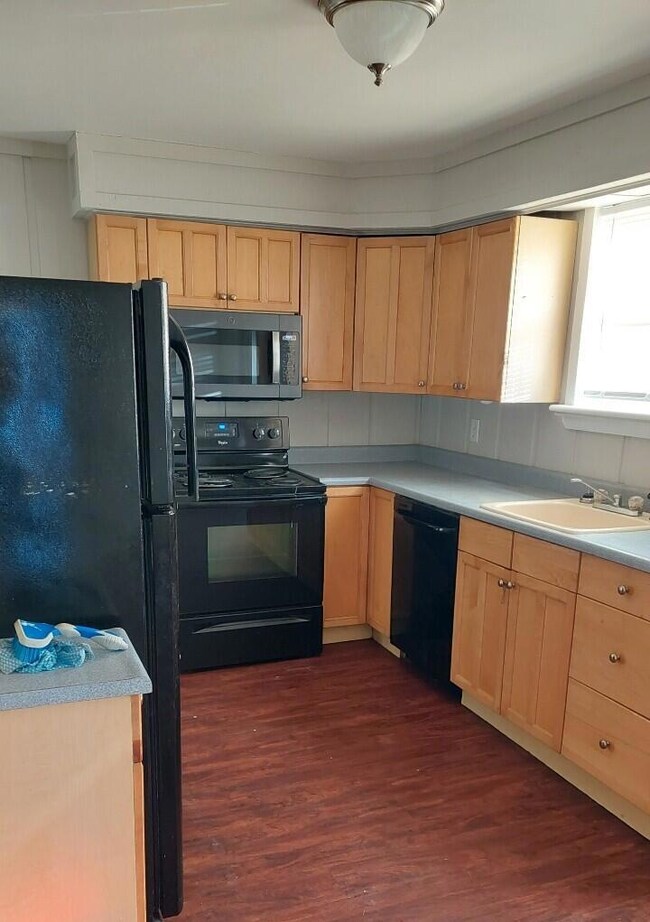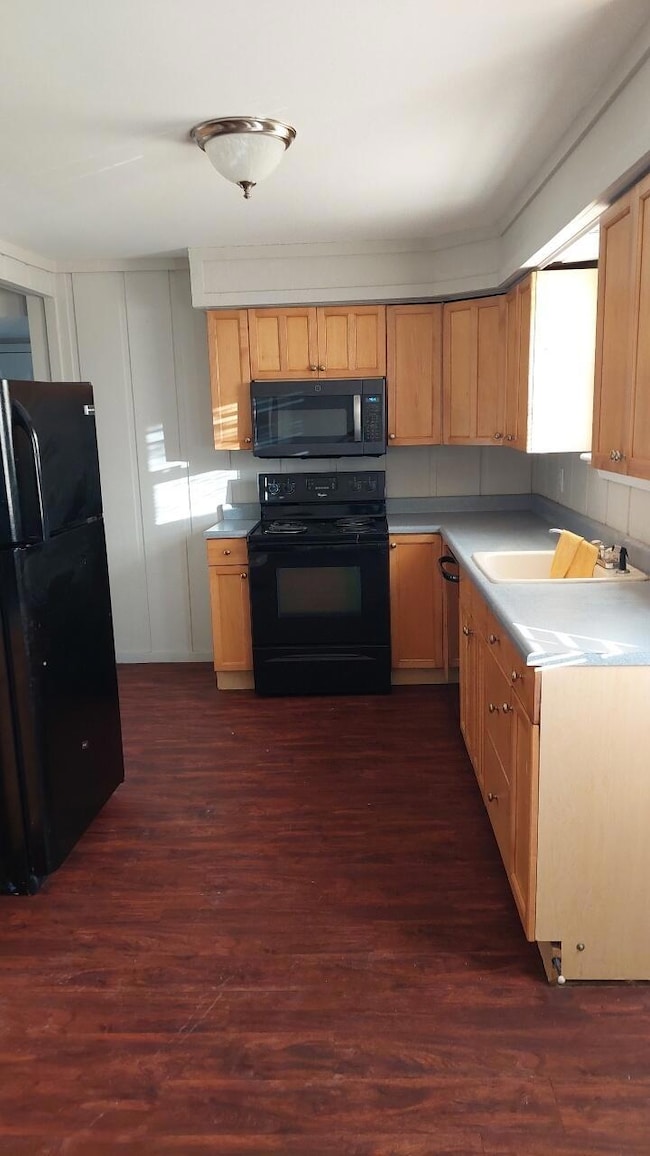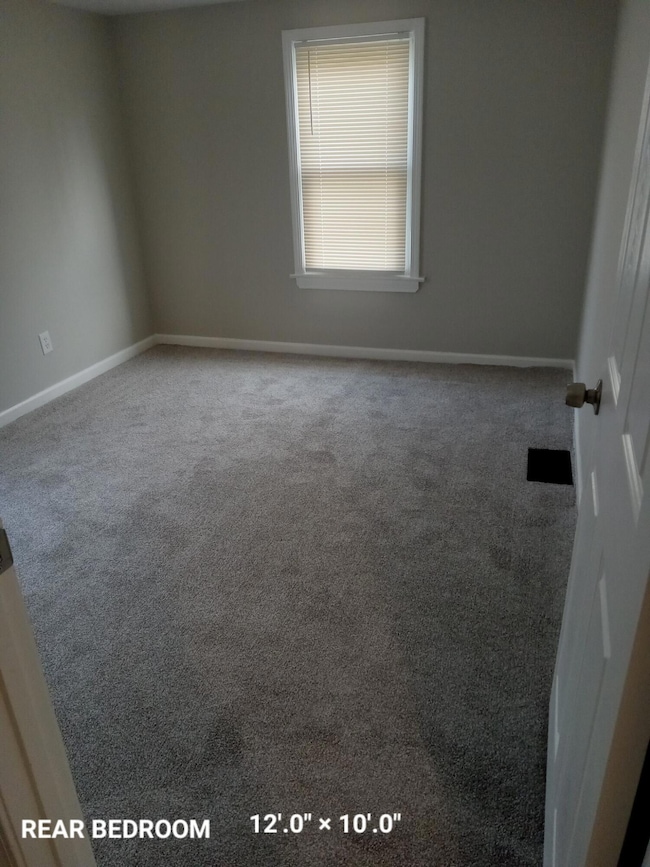
6671 Highridge Ave Florence, KY 41042
Highlights
- Wood Burning Stove
- Private Yard
- Den
- Ranch Style House
- No HOA
- Formal Dining Room
About This Home
As of March 2025Great first home or investment property! Cute 3 Bedroom/1 bath house, with a Flex Room that can be converted to a 4th Bedroom or used as an office. Recent upgrades include painting throughout, new carpet in bedrooms and flex room, new bathroom vanity and tub refinished.
Nice wood cabinets in the kitchen and all appliances included (appliances being offered As Is). Expand your square footage and finish the walk-up attic or unfinished basement. Located on cul-de-sac street. Agent is the Owner. Inspections welcome, but Seller will not be making any repairs.
Last Agent to Sell the Property
Diversified Property Services License #230409 Listed on: 01/29/2025
Home Details
Home Type
- Single Family
Est. Annual Taxes
- $1,180
Year Built
- Built in 1968
Lot Details
- 8,712 Sq Ft Lot
- Partially Fenced Property
- Private Yard
Home Design
- Ranch Style House
- Block Foundation
- Shingle Roof
- Vinyl Siding
Interior Spaces
- 1,284 Sq Ft Home
- Chandelier
- Wood Burning Stove
- Brick Fireplace
- Insulated Windows
- Double Hung Windows
- Entrance Foyer
- Family Room with Fireplace
- Formal Dining Room
- Den
- Storage
- Storage In Attic
Kitchen
- Electric Range
- Microwave
- Dishwasher
- Solid Wood Cabinet
Flooring
- Carpet
- Vinyl
Bedrooms and Bathrooms
- 3 Bedrooms
- Walk-In Closet
- 1 Full Bathroom
Laundry
- Dryer
- Washer
Unfinished Basement
- Sump Pump
- Laundry in Basement
- Basement Storage
Parking
- Driveway
- Off-Street Parking
Schools
- Florence Elementary School
- Jones Middle School
- Boone County High School
Utilities
- Forced Air Heating and Cooling System
- Heat Pump System
Community Details
- No Home Owners Association
Listing and Financial Details
- Property held in a trust
- Assessor Parcel Number 072.08-04-039.00
Ownership History
Purchase Details
Home Financials for this Owner
Home Financials are based on the most recent Mortgage that was taken out on this home.Purchase Details
Purchase Details
Home Financials for this Owner
Home Financials are based on the most recent Mortgage that was taken out on this home.Purchase Details
Home Financials for this Owner
Home Financials are based on the most recent Mortgage that was taken out on this home.Purchase Details
Similar Homes in the area
Home Values in the Area
Average Home Value in this Area
Purchase History
| Date | Type | Sale Price | Title Company |
|---|---|---|---|
| Warranty Deed | $205,000 | 360 American Title | |
| Warranty Deed | $205,000 | 360 American Title | |
| Limited Warranty Deed | -- | Multiple | |
| Deed | $89,900 | -- | |
| Deed | $54,000 | -- | |
| Quit Claim Deed | -- | -- |
Mortgage History
| Date | Status | Loan Amount | Loan Type |
|---|---|---|---|
| Open | $10,000 | New Conventional | |
| Open | $201,286 | FHA | |
| Closed | $201,286 | FHA | |
| Previous Owner | $102,400 | Adjustable Rate Mortgage/ARM | |
| Previous Owner | $25,600 | Stand Alone Second | |
| Previous Owner | $89,900 | New Conventional | |
| Previous Owner | $80,000 | New Conventional |
Property History
| Date | Event | Price | Change | Sq Ft Price |
|---|---|---|---|---|
| 03/07/2025 03/07/25 | Sold | $205,000 | +3.0% | $160 / Sq Ft |
| 02/05/2025 02/05/25 | Pending | -- | -- | -- |
| 01/29/2025 01/29/25 | For Sale | $199,000 | -- | $155 / Sq Ft |
Tax History Compared to Growth
Tax History
| Year | Tax Paid | Tax Assessment Tax Assessment Total Assessment is a certain percentage of the fair market value that is determined by local assessors to be the total taxable value of land and additions on the property. | Land | Improvement |
|---|---|---|---|---|
| 2024 | $1,180 | $122,300 | $15,000 | $107,300 |
| 2023 | $1,153 | $122,300 | $15,000 | $107,300 |
| 2022 | $1,159 | $122,300 | $15,000 | $107,300 |
| 2021 | $1,538 | $122,300 | $15,000 | $107,300 |
| 2020 | $872 | $89,900 | $15,000 | $74,900 |
| 2019 | $880 | $89,900 | $15,000 | $74,900 |
| 2018 | $939 | $89,900 | $15,000 | $74,900 |
| 2017 | $870 | $89,900 | $15,000 | $74,900 |
| 2015 | $863 | $89,900 | $15,000 | $74,900 |
| 2013 | -- | $89,900 | $15,000 | $74,900 |
Agents Affiliated with this Home
-
Jeff Forlenza

Seller's Agent in 2025
Jeff Forlenza
Diversified Property Services
(859) 991-5572
17 in this area
106 Total Sales
-
Cindy Shetterly

Buyer's Agent in 2025
Cindy Shetterly
Keller Williams Realty Services
(859) 992-9905
60 in this area
1,924 Total Sales
Map
Source: Northern Kentucky Multiple Listing Service
MLS Number: 629551
APN: 072.08-04-039.00
- 4114 Lori Dr
- 4126 Lloyd Ave
- 6706 Curtis Way
- 6716 Curtis Way
- 6753 Curtis Way
- 6807 Curtis Way Unit 6807
- 6815 Curtis Way
- 185 Cave Run Dr Unit 5
- 108 Morris St
- 165 Green River Dr Unit 4
- 135 Dale Hollow Dr Unit 3
- 420 James Ave
- 19 Dorcas Ave
- 127 Lloyd Ave
- 0 Lexington Ave
- 4517 Dixie Hwy
- 20 Forest Ave
- 15 Park Ave
- 10 Lloyd Ave
- 0 Cowie Ave Unit 631093






