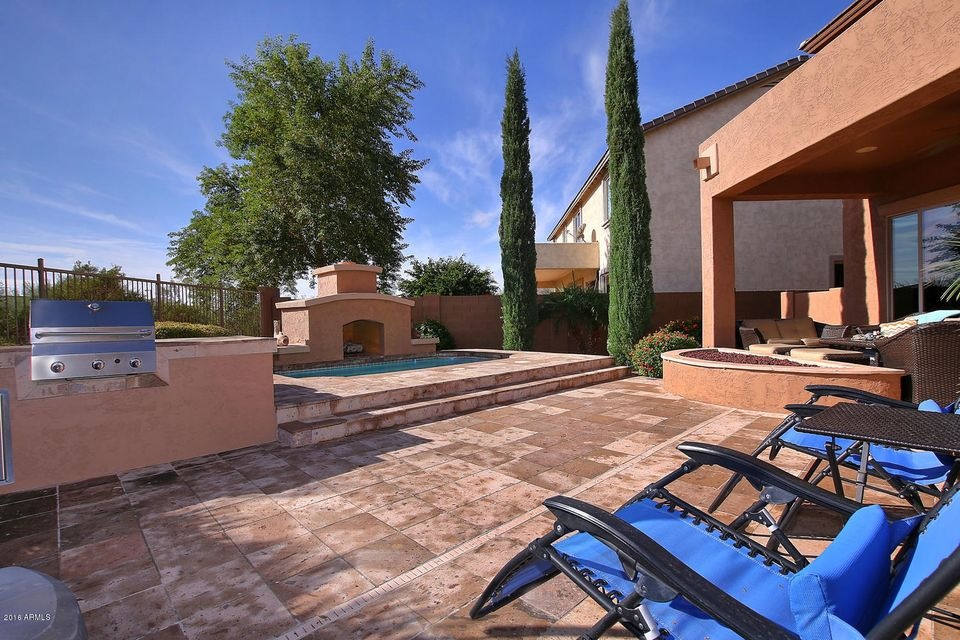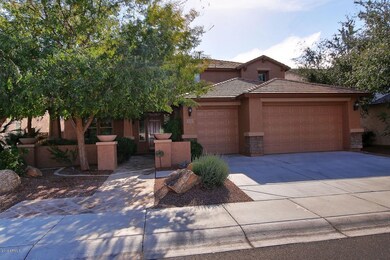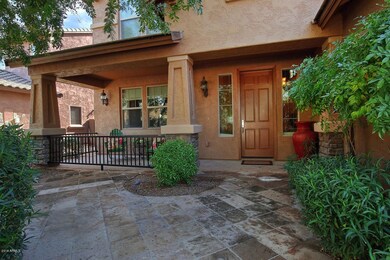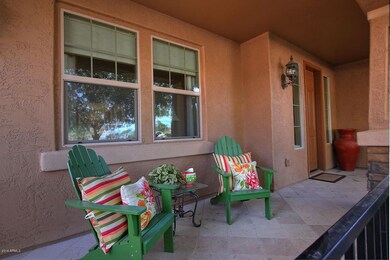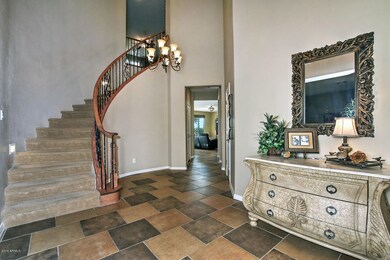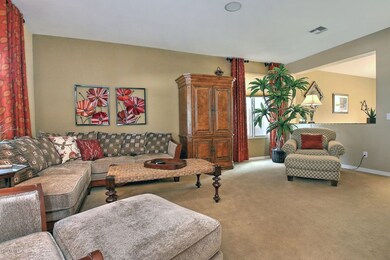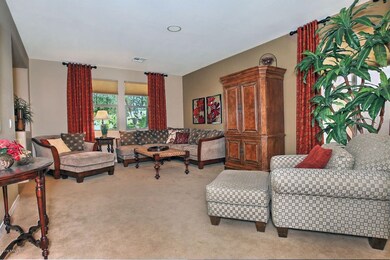
6671 W Victory Way Florence, AZ 85132
Anthem at Merrill Ranch NeighborhoodHighlights
- Golf Course Community
- Heated Pool
- Clubhouse
- Fitness Center
- Solar Power System
- Vaulted Ceiling
About This Home
As of December 2019AN AMAZING HOME AT AN AMAZING PRI$E! This beautiful property is a former ''Splendor'' model home of Anthem at Merrill Ranch and features all the options and upgrades you can expect from a model home and MORE!! This well appointed home is nestled in on a very large and private lot, surrounded by mature landscape, a gorgeous tile entrance, courtyard and extended patio, gas fire pit, built-in BBQ and heated splash pool w/integrated fireplace that over looks the open space off the backyard adding an abundance of privacy. With an open floor plan concept this home features a stunning foyer that opens up to every imaginable upgrade that includes staggered raised panel hickory cabinets w/crown molding, granite counters, tile backsplash, double wall oven and gas cook top. The home boasts tile flooring in the main living areas, upgraded carpet, designer color scheme, surround sound, ceiling fans and a decorative iron/wood stair rail wrapping upwards to the loft and bedrooms. The very large master suite offers a sitting area and the master bath features a separate soaking tub and shower, his/hers sinks and a large walk-in closet. BONUS!!...Save thousands with SOLAR! Remember you are buying a lifestyle that goes beyond the homes property lines. Anthem at Merrill Ranch also offers a community pool, tennis, work out facility, The Anthem Grill, golf, and much more! SIMPLY A MUST SEE HOME BEFORE ITS GONE!!!
Home Details
Home Type
- Single Family
Est. Annual Taxes
- $3,762
Year Built
- Built in 2005
Lot Details
- 8,401 Sq Ft Lot
- Desert faces the front and back of the property
- Wrought Iron Fence
- Block Wall Fence
- Artificial Turf
- Sprinklers on Timer
HOA Fees
- $117 Monthly HOA Fees
Parking
- 3 Car Direct Access Garage
- Garage Door Opener
Home Design
- Santa Barbara Architecture
- Wood Frame Construction
- Tile Roof
- Stucco
Interior Spaces
- 3,774 Sq Ft Home
- 2-Story Property
- Vaulted Ceiling
- Ceiling Fan
- Fireplace
- Double Pane Windows
- Low Emissivity Windows
Kitchen
- Gas Cooktop
- Built-In Microwave
- Granite Countertops
Flooring
- Carpet
- Tile
Bedrooms and Bathrooms
- 4 Bedrooms
- 3.5 Bathrooms
- Dual Vanity Sinks in Primary Bathroom
- Bathtub With Separate Shower Stall
Eco-Friendly Details
- Solar Power System
Outdoor Features
- Heated Pool
- Covered patio or porch
- Outdoor Fireplace
- Fire Pit
- Built-In Barbecue
Schools
- Florence K-8 Middle School
- Florence High School
Utilities
- Refrigerated Cooling System
- Heating System Uses Natural Gas
- Water Softener
- High Speed Internet
- Cable TV Available
Listing and Financial Details
- Tax Lot 8
- Assessor Parcel Number 211-10-184
Community Details
Overview
- Association fees include (see remarks)
- Aam, Llc Association, Phone Number (602) 957-9191
- Built by Del Webb
- Anthem At Merrill Ranch Subdivision, Splendor Floorplan
Amenities
- Clubhouse
- Theater or Screening Room
- Recreation Room
Recreation
- Golf Course Community
- Tennis Courts
- Community Playground
- Fitness Center
- Heated Community Pool
- Bike Trail
Ownership History
Purchase Details
Home Financials for this Owner
Home Financials are based on the most recent Mortgage that was taken out on this home.Purchase Details
Home Financials for this Owner
Home Financials are based on the most recent Mortgage that was taken out on this home.Purchase Details
Home Financials for this Owner
Home Financials are based on the most recent Mortgage that was taken out on this home.Purchase Details
Home Financials for this Owner
Home Financials are based on the most recent Mortgage that was taken out on this home.Purchase Details
Home Financials for this Owner
Home Financials are based on the most recent Mortgage that was taken out on this home.Purchase Details
Purchase Details
Map
Similar Homes in Florence, AZ
Home Values in the Area
Average Home Value in this Area
Purchase History
| Date | Type | Sale Price | Title Company |
|---|---|---|---|
| Interfamily Deed Transfer | -- | Magnus Title | |
| Warranty Deed | -- | Accommodation | |
| Quit Claim Deed | -- | Magnus Title | |
| Warranty Deed | $315,000 | Millennium Title Agency | |
| Warranty Deed | $275,000 | Empire West Title Agency | |
| Cash Sale Deed | $220,000 | Great American Title Agency | |
| Quit Claim Deed | -- | None Available | |
| Corporate Deed | $299,990 | Sun Title Agency Co |
Mortgage History
| Date | Status | Loan Amount | Loan Type |
|---|---|---|---|
| Open | $175,200 | New Conventional | |
| Closed | $175,200 | New Conventional | |
| Previous Owner | $173,000 | New Conventional | |
| Previous Owner | $270,959 | FHA | |
| Previous Owner | $270,019 | FHA |
Property History
| Date | Event | Price | Change | Sq Ft Price |
|---|---|---|---|---|
| 12/02/2019 12/02/19 | Sold | $315,000 | -1.6% | $83 / Sq Ft |
| 10/25/2019 10/25/19 | Pending | -- | -- | -- |
| 09/08/2019 09/08/19 | Price Changed | $320,000 | +1.6% | $85 / Sq Ft |
| 08/27/2019 08/27/19 | For Sale | $315,000 | +14.5% | $83 / Sq Ft |
| 02/24/2017 02/24/17 | Sold | $275,000 | -8.3% | $73 / Sq Ft |
| 01/12/2017 01/12/17 | Pending | -- | -- | -- |
| 11/27/2016 11/27/16 | For Sale | $299,900 | +36.3% | $79 / Sq Ft |
| 03/01/2012 03/01/12 | Sold | $220,000 | -2.2% | $58 / Sq Ft |
| 02/06/2012 02/06/12 | Pending | -- | -- | -- |
| 01/26/2012 01/26/12 | For Sale | $224,900 | -- | $60 / Sq Ft |
Tax History
| Year | Tax Paid | Tax Assessment Tax Assessment Total Assessment is a certain percentage of the fair market value that is determined by local assessors to be the total taxable value of land and additions on the property. | Land | Improvement |
|---|---|---|---|---|
| 2025 | $3,500 | $47,196 | -- | -- |
| 2024 | $3,452 | $60,918 | -- | -- |
| 2023 | $3,119 | $40,581 | $0 | $0 |
| 2022 | $3,186 | $31,279 | $1,655 | $29,624 |
| 2021 | $3,452 | $27,870 | $0 | $0 |
| 2020 | $3,344 | $27,092 | $0 | $0 |
| 2019 | $3,005 | $25,803 | $0 | $0 |
| 2018 | $3,462 | $22,517 | $0 | $0 |
| 2017 | $3,329 | $22,648 | $0 | $0 |
| 2016 | $3,762 | $22,600 | $1,400 | $21,200 |
| 2014 | $4,064 | $19,181 | $1,200 | $17,981 |
Source: Arizona Regional Multiple Listing Service (ARMLS)
MLS Number: 5530098
APN: 211-10-184
- 6614 W Victory Way
- 6688 W Desert Blossom Way
- 2658 N Coronado Dr
- 2638 N Coronado Dr
- 6383 W Georgetown Way
- 3218 N Lafayette Dr
- 3202 N Lafayette Dr
- 2851 N Coronado Dr
- 2868 N Coronado Dr
- 2869 N Coronado Dr
- 6309 W Victory Way
- 6331 W Desert Blossom Way
- 6546 W Georgetown Way
- 8576 W Trenton Ct
- 8530 W Trenton Ct
- 3618 N Colonial Ct
- 2680 N Coronado Dr
- 6962 W Heritage Way
- 2881 N Riverside Dr
- 6354 W Rushmore Way
