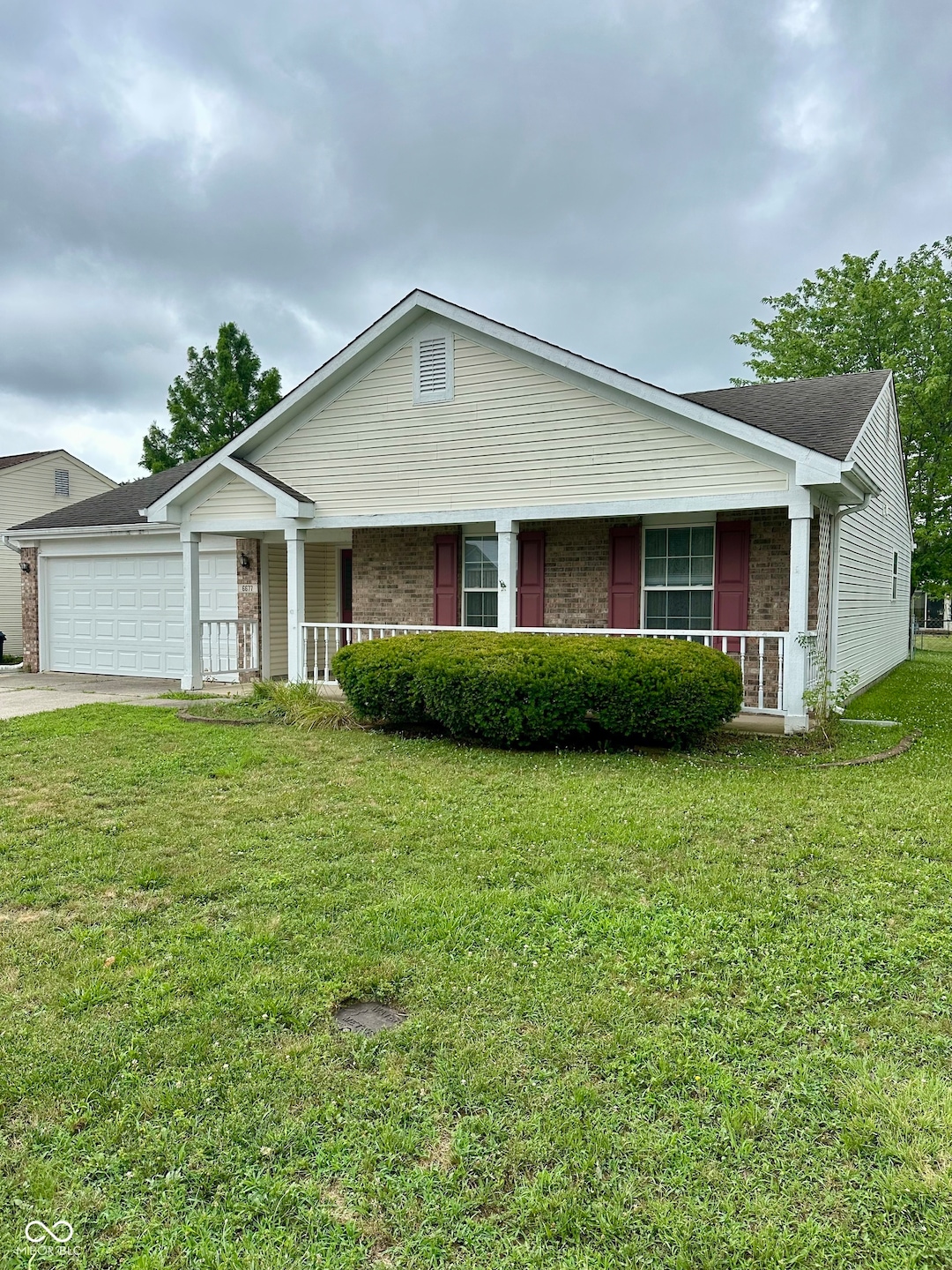6677 Colleens Way Indianapolis, IN 46221
Valley Mills NeighborhoodEstimated payment $1,421/month
Highlights
- Vaulted Ceiling
- 2 Car Attached Garage
- Shed
- Ranch Style House
- Laundry Room
- Forced Air Heating and Cooling System
About This Home
Move-In Ready, 3 Bed, 2 Bath Ranch in close proximity to Decatur Central High School. Open concept living space with vaulted ceilings spanning both the living room & eat-in Kitchen. This single-owner home has brand new carpet along with Newer Furnace & A/C Installed in June of 2024. All Appliances stay! The 2-Car attached garage is fully finished w/ Drywall & 1 side contains additional space for a workbench, cabinets, or toolboxes. Fully Fenced Rear yard includes a storage shed w/ lofts for additional storage.
Listing Agent
Indiana Real Estate Group, LLC License #RB14043404 Listed on: 07/17/2025
Home Details
Home Type
- Single Family
Est. Annual Taxes
- $664
Year Built
- Built in 1996
Lot Details
- 7,187 Sq Ft Lot
HOA Fees
- $14 Monthly HOA Fees
Parking
- 2 Car Attached Garage
Home Design
- Ranch Style House
- Brick Exterior Construction
- Slab Foundation
- Vinyl Construction Material
Interior Spaces
- 1,246 Sq Ft Home
- Vaulted Ceiling
- Gas Log Fireplace
- Living Room with Fireplace
- Combination Kitchen and Dining Room
Kitchen
- Electric Oven
- Range Hood
- Dishwasher
- Disposal
Flooring
- Carpet
- Laminate
Bedrooms and Bathrooms
- 3 Bedrooms
- 2 Full Bathrooms
Laundry
- Laundry Room
- Dryer
- Washer
Outdoor Features
- Shed
- Storage Shed
Schools
- Valley Mills Elementary School
- Decatur Middle School
- Decatur Central High School
Utilities
- Forced Air Heating and Cooling System
- Gas Water Heater
Community Details
- Decatur Commons Subdivision
Listing and Financial Details
- Tax Lot 2009411
- Assessor Parcel Number 491302103063000200
Map
Home Values in the Area
Average Home Value in this Area
Tax History
| Year | Tax Paid | Tax Assessment Tax Assessment Total Assessment is a certain percentage of the fair market value that is determined by local assessors to be the total taxable value of land and additions on the property. | Land | Improvement |
|---|---|---|---|---|
| 2024 | $764 | $210,200 | $13,500 | $196,700 |
| 2023 | $764 | $193,400 | $13,500 | $179,900 |
| 2022 | $749 | $188,200 | $13,500 | $174,700 |
| 2021 | $734 | $145,400 | $13,500 | $131,900 |
| 2020 | $620 | $138,700 | $13,500 | $125,200 |
| 2019 | $705 | $124,100 | $13,500 | $110,600 |
| 2018 | $691 | $116,400 | $13,500 | $102,900 |
| 2017 | $683 | $107,800 | $13,500 | $94,300 |
| 2016 | $670 | $100,400 | $13,500 | $86,900 |
| 2014 | $555 | $89,800 | $13,500 | $76,300 |
| 2013 | $543 | $91,800 | $13,500 | $78,300 |
Property History
| Date | Event | Price | Change | Sq Ft Price |
|---|---|---|---|---|
| 08/11/2025 08/11/25 | Pending | -- | -- | -- |
| 08/05/2025 08/05/25 | Price Changed | $250,000 | -3.8% | $201 / Sq Ft |
| 07/17/2025 07/17/25 | For Sale | $260,000 | -- | $209 / Sq Ft |
Purchase History
| Date | Type | Sale Price | Title Company |
|---|---|---|---|
| Quit Claim Deed | -- | None Listed On Document |
Source: MIBOR Broker Listing Cooperative®
MLS Number: 22050708
APN: 49-13-02-103-063.000-200
- 6634 Decatur Commons
- 6618 Furnas Rd
- 6714 Colleens Way
- 6722 Thistleridge Ct
- 5534 Foxtail Ct
- 5548 Fair Ridge Place
- 5632 Fair Ridge Place
- 6430 Furnas Rd
- 5613 Willowridge Ct
- 6636 Sulgrove Place
- 6464 Sulgrove Place
- 6837 Rawlings Ln
- 6830 Rawlings Ln
- 6737 Rawlings Ln
- 6912 Rawlings Ln
- 6812 Rawlings Ln
- 6736 Rawlings Ln
- 6712 Rawlings Ln
- 6975 Milhouse Rd
- 5745 Kentucky Ave







