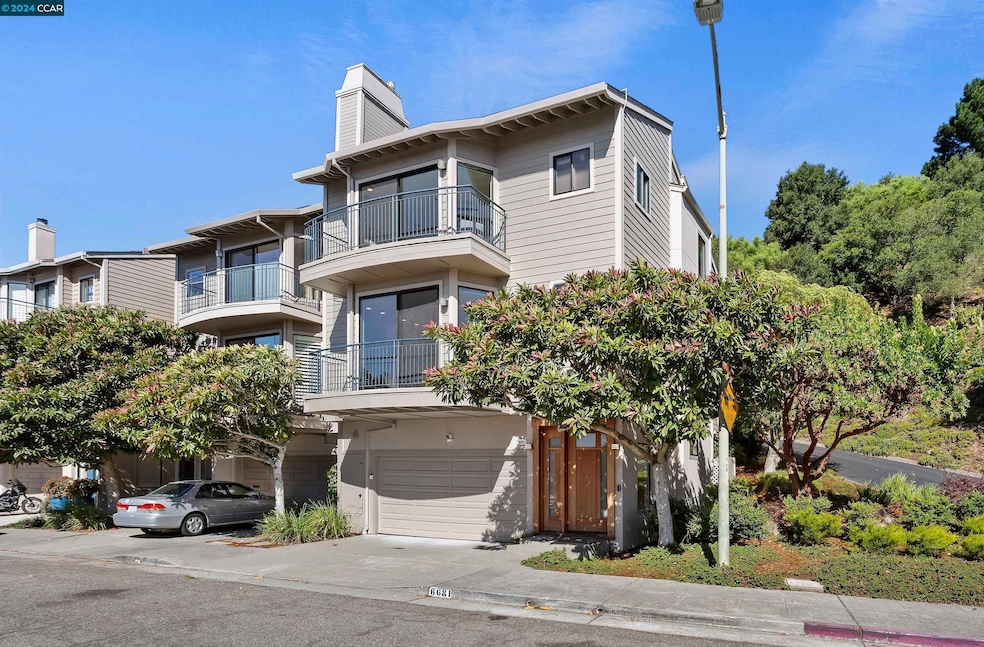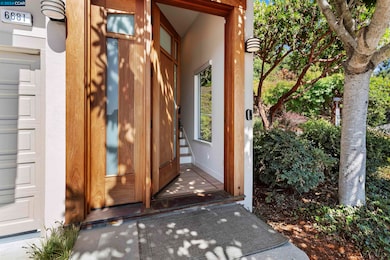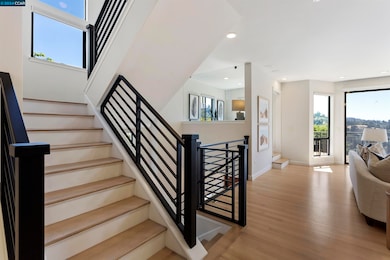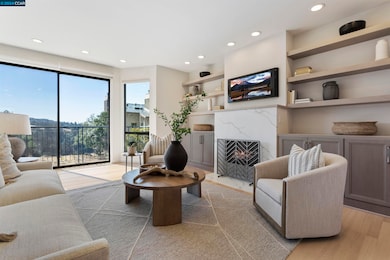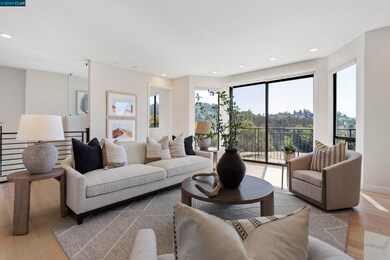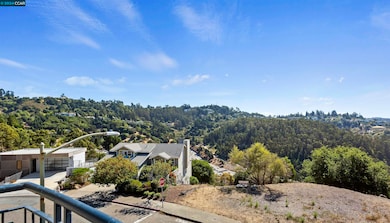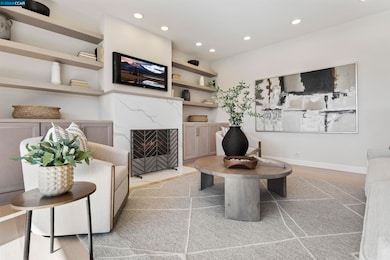
6681 Charing Cross Rd Oakland, CA 94618
Hiller Highlands NeighborhoodHighlights
- Updated Kitchen
- Contemporary Architecture
- Bonus Room
- Chabot Elementary School Rated A-
- Wood Flooring
- End Unit
About This Home
As of October 2024This 2199 SF three bedroom, 2.5 bath, sleek Hiller Highlands end unit townhome, seamlessly combines comfort and style with its functional split-level design. The entry features an attached two-car garage with extra space for storage or as currently used, an exercise room! The main level boasts voluminous windows that shed light and an open feel to the living and dining areas. A recently updated kitchen, equipped with high-end Italian Bertazzoni stainless-steel appliances, is conveniently located next to the bright family room with access to the fenced backyard and turf lawn. Also on this floor is a tasteful, handsomely appointed powder room, a laundry closet and a well-lit office space. The upper-level features three bedrooms and two full, remodeled baths, including a bright, spacious primary suite with a balcony offering city and bay views. Freshly painted interior plus new siding and exterior paint make this home a maintenance free choice for years to come. Location provides easy highway access and proximity to downtown Oakland, San Francisco and Lamorinda which only adds to its accolades and convenience. Tesla solar panels and battery wall. Low Homeowner dues of $250/mo.
Last Agent to Sell the Property
Village Associates Real Estate License #01156966 Listed on: 09/04/2024
Townhouse Details
Home Type
- Townhome
Est. Annual Taxes
- $15,467
Year Built
- Built in 1995
Lot Details
- 1,421 Sq Ft Lot
- End Unit
- Garden
- Back Yard Fenced
HOA Fees
- $250 Monthly HOA Fees
Parking
- 2 Car Attached Garage
- Electric Vehicle Home Charger
- Workshop in Garage
- Garage Door Opener
Home Design
- Contemporary Architecture
- Shingle Roof
- Wood Siding
Interior Spaces
- 3-Story Property
- Fireplace With Gas Starter
- Living Room with Fireplace
- Home Office
- Bonus Room
- Wood Flooring
Kitchen
- Updated Kitchen
- Gas Range
- Free-Standing Range
- Dishwasher
- Stone Countertops
- Disposal
Bedrooms and Bathrooms
- 3 Bedrooms
Laundry
- Laundry closet
- Dryer
- Washer
Additional Features
- Solar owned by seller
- Zoned Heating and Cooling
Community Details
- Association fees include common area maintenance, management fee, reserves, insurance, street
- 44 Units
- Hiller Highlands Iv Association, Phone Number (510) 841-7753
- Hiller Highlands Subdivision
Listing and Financial Details
- Assessor Parcel Number 48H758845
Ownership History
Purchase Details
Home Financials for this Owner
Home Financials are based on the most recent Mortgage that was taken out on this home.Purchase Details
Home Financials for this Owner
Home Financials are based on the most recent Mortgage that was taken out on this home.Purchase Details
Home Financials for this Owner
Home Financials are based on the most recent Mortgage that was taken out on this home.Similar Homes in Oakland, CA
Home Values in the Area
Average Home Value in this Area
Purchase History
| Date | Type | Sale Price | Title Company |
|---|---|---|---|
| Grant Deed | $1,395,000 | First American Title | |
| Grant Deed | $1,395,000 | First American Title | |
| Interfamily Deed Transfer | -- | Radian Settlement Svcs Inc | |
| Interfamily Deed Transfer | -- | Radian Settlement Svcs Inc | |
| Grant Deed | $1,010,000 | Chicago Title Company |
Mortgage History
| Date | Status | Loan Amount | Loan Type |
|---|---|---|---|
| Open | $260,000 | New Conventional | |
| Closed | $260,000 | New Conventional | |
| Previous Owner | $146,107 | New Conventional | |
| Previous Owner | $209,000 | Credit Line Revolving | |
| Previous Owner | $143,861 | Unknown | |
| Previous Owner | $857,400 | New Conventional | |
| Previous Owner | $909,000 | New Conventional |
Property History
| Date | Event | Price | Change | Sq Ft Price |
|---|---|---|---|---|
| 02/04/2025 02/04/25 | Off Market | $1,395,000 | -- | -- |
| 10/11/2024 10/11/24 | Sold | $1,395,000 | +7.7% | $634 / Sq Ft |
| 10/02/2024 10/02/24 | Pending | -- | -- | -- |
| 09/04/2024 09/04/24 | For Sale | $1,295,000 | -- | $589 / Sq Ft |
Tax History Compared to Growth
Tax History
| Year | Tax Paid | Tax Assessment Tax Assessment Total Assessment is a certain percentage of the fair market value that is determined by local assessors to be the total taxable value of land and additions on the property. | Land | Improvement |
|---|---|---|---|---|
| 2024 | $15,467 | $1,082,911 | $324,873 | $758,038 |
| 2023 | $16,337 | $1,061,681 | $318,504 | $743,177 |
| 2022 | $15,972 | $1,040,864 | $312,259 | $728,605 |
| 2021 | $15,409 | $1,020,463 | $306,139 | $714,324 |
| 2020 | $15,243 | $1,010,000 | $303,000 | $707,000 |
| 2019 | $13,558 | $902,537 | $270,761 | $631,776 |
| 2018 | $13,275 | $884,847 | $265,454 | $619,393 |
| 2017 | $12,795 | $867,500 | $260,250 | $607,250 |
| 2016 | $12,440 | $850,495 | $255,148 | $595,347 |
| 2015 | $12,379 | $837,727 | $251,318 | $586,409 |
| 2014 | $12,624 | $821,324 | $246,397 | $574,927 |
Agents Affiliated with this Home
-
Ann Sharf

Seller's Agent in 2024
Ann Sharf
Village Associates Real Estate
(925) 253-2525
1 in this area
168 Total Sales
-
Steve Kelley

Buyer's Agent in 2024
Steve Kelley
Winkler Real Estate Group
(925) 899-0123
1 in this area
40 Total Sales
Map
Source: Contra Costa Association of REALTORS®
MLS Number: 41071988
APN: 048H-7588-045-00
- 6666 Charing Cross Rd
- 402 Hiller Dr
- 6717 Charing Cross Rd
- 6971 Bristol Dr
- 31 Spy Glass Hill
- 300 Caldecott Ln Unit 216
- 6940 Norfolk Rd
- 7003 Buckingham Blvd
- 180 Caldecott Ln Unit 202
- 260 Caldecott Ln Unit 213
- 1967 Tunnel Rd
- 0 Tunnel Rd Unit 41085045
- 0 Tunnel Rd Unit 41087686
- 29 Live Oak Rd
- 7068 Kenilworth Rd
- 1015 Grand View Dr
- 105 Vicente Rd
- 32 Vicente Rd
- 5959 Skyline Blvd
- 5 Woodside Way
