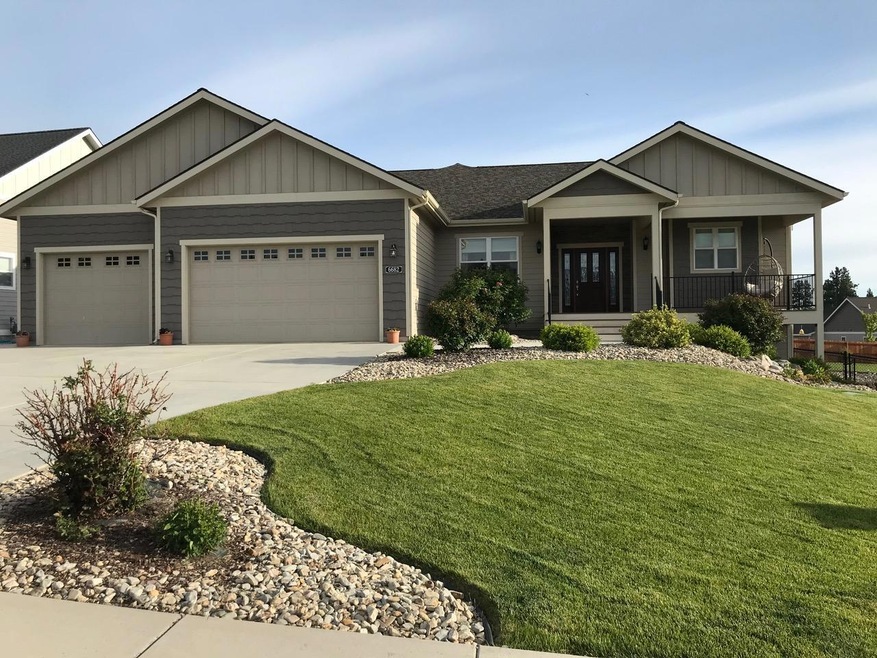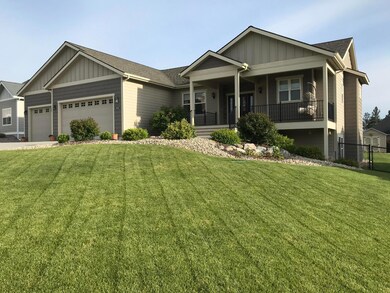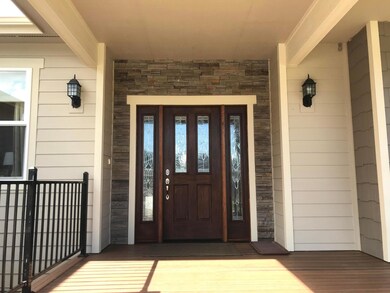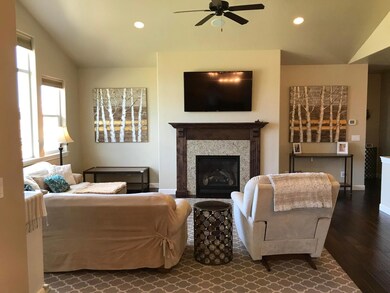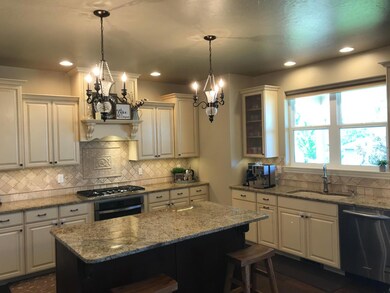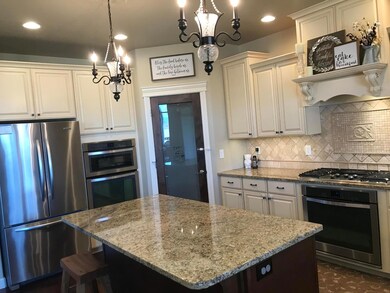
6682 Bristle Cone Ct Lolo, MT 59847
Lolo NeighborhoodEstimated Value: $882,946 - $971,000
Highlights
- Home Theater
- Views of Trees
- 2 Fireplaces
- Newly Remodeled
- Deck
- Porch
About This Home
As of August 2020Enjoy quiet neighborhood living with a country feel and breathtaking views in the highly desirable Ponderosa Heights Subdivision! This custom built 3,632 sq foot 4 bedroom, 3 full bathroom home has been meticulously cared for by one owner, built in 2012. High end finishes include hardwood, tile, 2 fireplaces, granite, soft close maple cabinets, under counter lighting and a home audio system. The kitchen is a chef's dream- featuring two ovens, gas cooktop, massive Island, cast iron sink, walk in pantry and plenty of storage. The large master suite conveniently located on the main floor offers his and her closets and a beautiful master bathroom en suite. You won't want to leave home once you experience the theatre room and second fireplace located in the half daylighted lower level! Two additional spacious bedrooms with walk in closets, a third full bathroom, office or potential storage space and a playroom/craft room finish out this remarkable home. The heated 3 car garage has an epoxy floor and custom cabinetry. Gloves and a mask are required/provided due to Covid-19.
Last Agent to Sell the Property
Donald Plunkett
View Range Realty Group License #RRE-BRO-LIC-14603 Listed on: 06/15/2020
Last Buyer's Agent
Engel & Völkers Western Frontier - Stevensville License #RRE-BRO-LIC-119315

Home Details
Home Type
- Single Family
Est. Annual Taxes
- $4,511
Year Built
- Built in 2012 | Newly Remodeled
Lot Details
- 0.31 Acre Lot
- Chain Link Fence
- Level Lot
- Few Trees
HOA Fees
- $25 Monthly HOA Fees
Parking
- 3 Car Attached Garage
- Garage Door Opener
Property Views
- Trees
- Mountain
Home Design
- Poured Concrete
- Wood Frame Construction
- Composition Roof
Interior Spaces
- 3,632 Sq Ft Home
- Wet Bar
- 2 Fireplaces
- Window Treatments
- Home Theater
- Natural lighting in basement
Kitchen
- Oven or Range
- Stove
- Microwave
- Freezer
- Dishwasher
- Disposal
Bedrooms and Bathrooms
- 4 Bedrooms
- 3 Full Bathrooms
Laundry
- Dryer
- Washer
Eco-Friendly Details
- Energy-Efficient Appliances
- Energy-Efficient HVAC
Outdoor Features
- Deck
- Shed
- Porch
Utilities
- Forced Air Heating and Cooling System
- Heating System Uses Natural Gas
- Heat Pump System
- Hot Water Heating System
- Phone Available
- Satellite Dish
- Cable TV Available
Community Details
- Ponderosa Heights Subdivision
Listing and Financial Details
- Assessor Parcel Number 04209227106490000
Ownership History
Purchase Details
Home Financials for this Owner
Home Financials are based on the most recent Mortgage that was taken out on this home.Purchase Details
Home Financials for this Owner
Home Financials are based on the most recent Mortgage that was taken out on this home.Similar Homes in Lolo, MT
Home Values in the Area
Average Home Value in this Area
Purchase History
| Date | Buyer | Sale Price | Title Company |
|---|---|---|---|
| Mickel Todd | -- | First American Title Co | |
| Fauque Paul J | -- | Insured Title Llc |
Mortgage History
| Date | Status | Borrower | Loan Amount |
|---|---|---|---|
| Open | Mickel Todd | $90,000 | |
| Open | Mickel Todd | $605,000 | |
| Previous Owner | Fauque Paul J | $299,000 | |
| Previous Owner | Fauque Paul J | $308,000 |
Property History
| Date | Event | Price | Change | Sq Ft Price |
|---|---|---|---|---|
| 08/31/2020 08/31/20 | Sold | -- | -- | -- |
| 06/16/2020 06/16/20 | Price Changed | $625,000 | +4.2% | $172 / Sq Ft |
| 06/15/2020 06/15/20 | For Sale | $599,900 | -- | $165 / Sq Ft |
Tax History Compared to Growth
Tax History
| Year | Tax Paid | Tax Assessment Tax Assessment Total Assessment is a certain percentage of the fair market value that is determined by local assessors to be the total taxable value of land and additions on the property. | Land | Improvement |
|---|---|---|---|---|
| 2024 | $7,742 | $669,100 | $100,683 | $568,417 |
| 2023 | $7,245 | $669,100 | $100,683 | $568,417 |
| 2022 | $6,496 | $495,900 | $0 | $0 |
| 2021 | $5,233 | $495,900 | $0 | $0 |
| 2020 | $4,538 | $360,500 | $0 | $0 |
| 2019 | $4,511 | $360,500 | $0 | $0 |
| 2018 | $4,297 | $348,300 | $0 | $0 |
| 2017 | $4,325 | $348,300 | $0 | $0 |
| 2016 | $3,843 | $315,000 | $0 | $0 |
| 2015 | $3,666 | $315,000 | $0 | $0 |
| 2014 | $3,729 | $179,878 | $0 | $0 |
Agents Affiliated with this Home
-
D
Seller's Agent in 2020
Donald Plunkett
View Range Realty Group
-
Jamie Miller

Buyer's Agent in 2020
Jamie Miller
Engel & Völkers Western Frontier - Stevensville
(406) 240-3835
1 in this area
54 Total Sales
Map
Source: Montana Regional MLS
MLS Number: 22008631
APN: 04-2092-27-1-06-49-0000
- 10487 Coulter Pine St
- 10720 Sugar Pine Place
- 11021 Coulter Pine St
- 137 Cascade St
- 6269 Pinyon Way Unit 203
- 6269 Pinyon Way Unit 201
- 6269 Pinyon Way Unit 101
- 6269 Pinyon Way Unit 202
- 181 Ridgeway Dr
- 6200 Brewery Way Unit 101
- 467 Ridgeway Dr
- 239 Essex St
- 9430 U S 93
- 0 U S 93 Unit Lot 1 30025579
- 0 U S 93 Unit Lot 6 30025600
- 0 U S 93 Unit Lot 5 30025599
- 0 U S 93 Unit Lot 3 30025596
- 0 U S 93 Unit Lot 4 30025598
- 0 U S 93 Unit Lot 2 30025586
- NHN Dundee Rd
- 6682 Bristle Cone Ct
- 6692 Bristle Cone Ct
- 6668 Bristle Cone Ct
- 6708 Bristle Cone Ct
- 6685 Bristle Cone Ct
- 10903 Scotch Pine Ct
- 6654 Bristle Cone Ct
- 10903 Scotch Pine Ct
- 6750 Bristle Cone Ct
- 6671 Bristle Cone Ct
- 10466 Coulter Pine St
- 6655 Bristle Cone Ct
- Lot 58 Scotch Pine Ct
- 10306 Coulter Pine St
- Lot 66 Bristle Cone Ct
- Lot 41 Bristle Cone Ct
- 6642 Bristle Cone Ct
- 6611 Bristle Cone Ct
- 10937 Scotch Pine Ct
- 10500 Coulter Pine St
