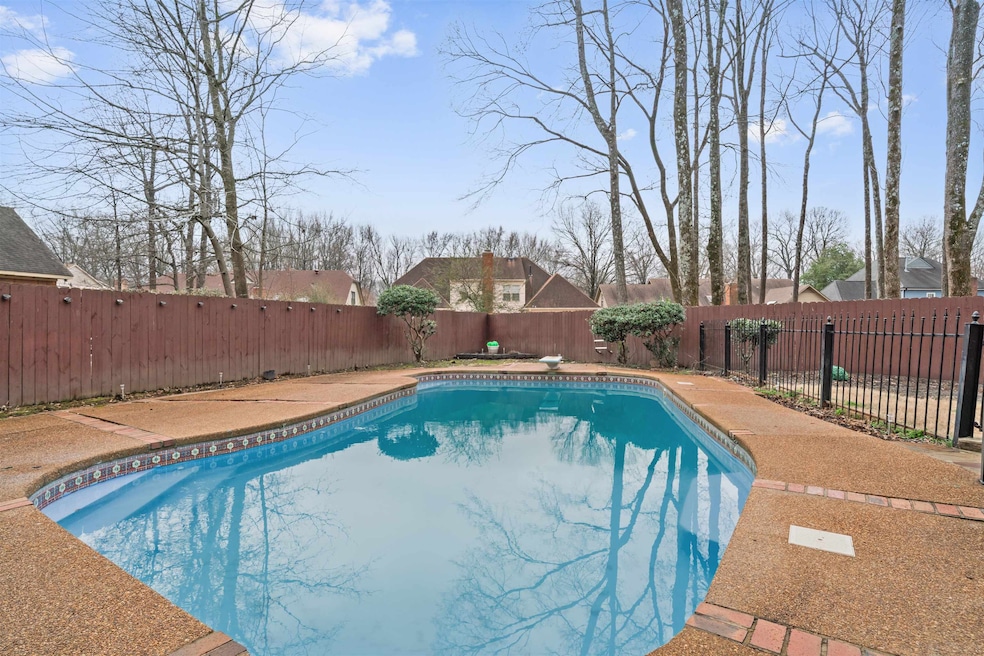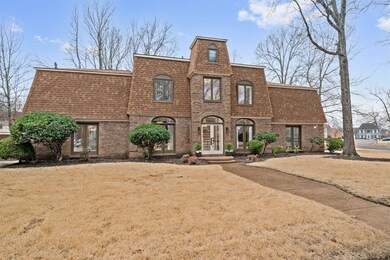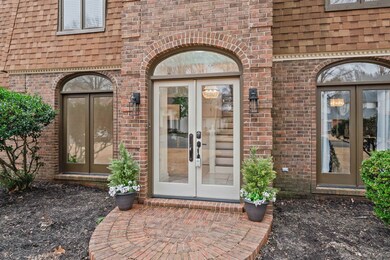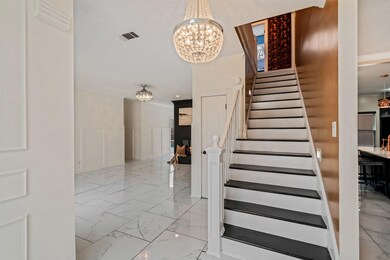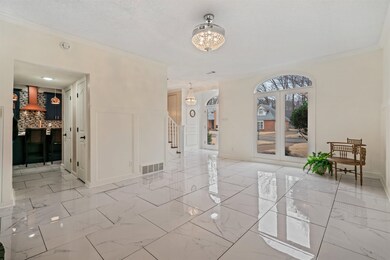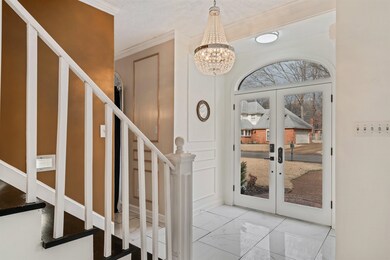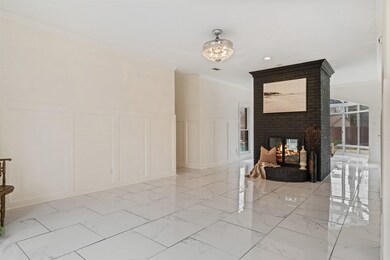
6683 Kirby Oaks Ln Memphis, TN 38119
Keswick-Stornaway NeighborhoodHighlights
- In Ground Pool
- Updated Kitchen
- Vaulted Ceiling
- Gated Parking
- Den with Fireplace
- Traditional Architecture
About This Home
As of April 2025REDUCED! Brick 4 BR 2.5 BA home on a corner lot in gated community. Great curb appeal!. Over 3200 SQ FT. With a manicured lawn & majestic entrance, you enter into a bright and updated space. White marble tile and crisp wood-trimmed white walls greet you along with a double fireplace. A solarium brings in natural light and overlook the fenced saltwater pool/patio. The primary BR boast laminate wood floors, French doors & double closets. Primary BA has 2 sinks, clear lighting, jacuzzi tub & separate tile shower. The updated kitchen is an eye catcher! New cabinetry, quartz countertops, country sink, coffee bar counter, designer backsplash and exhaust, copper hardware, wine cooler, microwave drawer, a pot filler, instant hot water and 2 spots to dine. New lighting throughout w/chandelier ceiling fans. Large BRs up with oversized closets. A massive bonus room could be a Man cave or mom-in-law unit. Updated BA with smart mirrors and glass shower. ROOF(2020) HVAC(2022) HWT(2024)
Home Details
Home Type
- Single Family
Est. Annual Taxes
- $2,331
Year Built
- Built in 1987
Lot Details
- 0.34 Acre Lot
- Lot Dimensions are 90x140
- Wrought Iron Fence
- Wood Fence
- Landscaped
- Corner Lot
- Level Lot
- Few Trees
Home Design
- Traditional Architecture
- Slab Foundation
- Composition Shingle Roof
Interior Spaces
- 3,200-3,399 Sq Ft Home
- 3,233 Sq Ft Home
- 2-Story Property
- Smooth Ceilings
- Vaulted Ceiling
- Ceiling Fan
- Skylights
- Fireplace With Glass Doors
- Fireplace Features Blower Fan
- Fireplace Features Masonry
- Window Treatments
- Great Room
- Den with Fireplace
- 2 Fireplaces
- Loft
- Bonus Room
- Play Room
- Sun or Florida Room
- Storage Room
- Pull Down Stairs to Attic
Kitchen
- Updated Kitchen
- Eat-In Kitchen
- Breakfast Bar
- Oven or Range
- <<microwave>>
- Dishwasher
- Kitchen Island
- Disposal
- Instant Hot Water
Flooring
- Wood
- Partially Carpeted
- Laminate
- Tile
Bedrooms and Bathrooms
- 4 Bedrooms | 1 Primary Bedroom on Main
- Split Bedroom Floorplan
- Walk-In Closet
- Remodeled Bathroom
- Primary Bathroom is a Full Bathroom
- Dual Vanity Sinks in Primary Bathroom
- <<bathWithWhirlpoolToken>>
- Bathtub With Separate Shower Stall
Laundry
- Laundry Room
- Washer and Dryer Hookup
Home Security
- Security Gate
- Fire and Smoke Detector
Parking
- 2 Car Garage
- Side Facing Garage
- Garage Door Opener
- Driveway
- Gated Parking
Accessible Home Design
- Doors are 32 inches wide or more
Outdoor Features
- In Ground Pool
- Patio
Utilities
- Central Heating and Cooling System
- Vented Exhaust Fan
- Cable TV Available
Community Details
- Kirby Oaks Final Rev Pl Subdivision
- Mandatory Home Owners Association
- Planned Unit Development
Listing and Financial Details
- Assessor Parcel Number 081065 B00041
Ownership History
Purchase Details
Home Financials for this Owner
Home Financials are based on the most recent Mortgage that was taken out on this home.Purchase Details
Purchase Details
Home Financials for this Owner
Home Financials are based on the most recent Mortgage that was taken out on this home.Purchase Details
Similar Homes in the area
Home Values in the Area
Average Home Value in this Area
Purchase History
| Date | Type | Sale Price | Title Company |
|---|---|---|---|
| Warranty Deed | $400,000 | Titan Title Company | |
| Quit Claim Deed | -- | Saddle Creek Title | |
| Warranty Deed | $275,000 | Preferred Title & Escrow Llc | |
| Quit Claim Deed | -- | -- |
Mortgage History
| Date | Status | Loan Amount | Loan Type |
|---|---|---|---|
| Previous Owner | $275,000 | New Conventional | |
| Previous Owner | $142,000 | Credit Line Revolving | |
| Previous Owner | $175,000 | Unknown | |
| Previous Owner | $50,000 | Unknown |
Property History
| Date | Event | Price | Change | Sq Ft Price |
|---|---|---|---|---|
| 07/17/2025 07/17/25 | For Sale | $445,000 | +11.3% | $139 / Sq Ft |
| 04/01/2025 04/01/25 | Sold | $400,000 | -3.6% | $125 / Sq Ft |
| 03/25/2025 03/25/25 | Pending | -- | -- | -- |
| 03/11/2025 03/11/25 | Price Changed | $415,000 | -2.4% | $130 / Sq Ft |
| 03/01/2025 03/01/25 | Price Changed | $425,000 | -4.5% | $133 / Sq Ft |
| 02/12/2025 02/12/25 | For Sale | $445,000 | +61.8% | $139 / Sq Ft |
| 07/22/2020 07/22/20 | Sold | $275,000 | 0.0% | $86 / Sq Ft |
| 07/09/2020 07/09/20 | Pending | -- | -- | -- |
| 06/10/2020 06/10/20 | For Sale | $275,000 | -- | $86 / Sq Ft |
Tax History Compared to Growth
Tax History
| Year | Tax Paid | Tax Assessment Tax Assessment Total Assessment is a certain percentage of the fair market value that is determined by local assessors to be the total taxable value of land and additions on the property. | Land | Improvement |
|---|---|---|---|---|
| 2025 | $2,331 | $89,250 | $13,750 | $75,500 |
| 2024 | $2,331 | $68,750 | $13,275 | $55,475 |
| 2023 | $4,188 | $68,750 | $13,275 | $55,475 |
| 2022 | $4,188 | $68,750 | $13,275 | $55,475 |
| 2021 | $4,237 | $68,750 | $13,275 | $55,475 |
| 2020 | $4,014 | $55,400 | $10,675 | $44,725 |
| 2019 | $1,771 | $55,400 | $10,675 | $44,725 |
| 2018 | $2,244 | $55,400 | $10,675 | $44,725 |
| 2017 | $1,812 | $55,400 | $10,675 | $44,725 |
| 2016 | $2,360 | $54,000 | $0 | $0 |
| 2014 | $2,360 | $54,000 | $0 | $0 |
Agents Affiliated with this Home
-
Donnie Morrow

Seller's Agent in 2025
Donnie Morrow
eXp Realty, LLC
(901) 505-0756
533 Total Sales
-
Frieda Weeden

Seller's Agent in 2025
Frieda Weeden
RE/MAX
(901) 378-3570
1 in this area
62 Total Sales
-
Matthew Lee

Seller Co-Listing Agent in 2025
Matthew Lee
eXp Realty, LLC
(901) 857-9353
1 in this area
11 Total Sales
-
Paige Holmes

Seller's Agent in 2020
Paige Holmes
Coldwell Banker Collins-Maury
(901) 461-4297
1 in this area
82 Total Sales
-
C
Buyer's Agent in 2020
Crystell Harris
Harris & Harris Realty Group
Map
Source: Memphis Area Association of REALTORS®
MLS Number: 10189952
APN: 08-1065-B0-0041
- 6703 Kirby Oaks Cove N
- 6801 Stout Rd
- 2942 Millers Pond Dr
- 2958 Millers Pond Dr
- 6879 Amersham Dr
- 6724 Racquet Club Dr
- 6616 Sulgrave Dr
- 6900 Bainbridge Dr
- 2961 Jib Cove Unit 30
- 6756 Racquet Club Dr Unit 46
- 6551 Espalier Cir
- 6597 Heronswood Cove
- 5482 E Dr E
- 2573 Glenlivet Dr
- 6980 Wittenham Cove
- 6625 Pidgeon Woods Cove
- 2362 Corinne Oak Ct
- 6380 Davidson Cove
- 2357 Thornwood Ln
- 6972 Crestridge Rd
