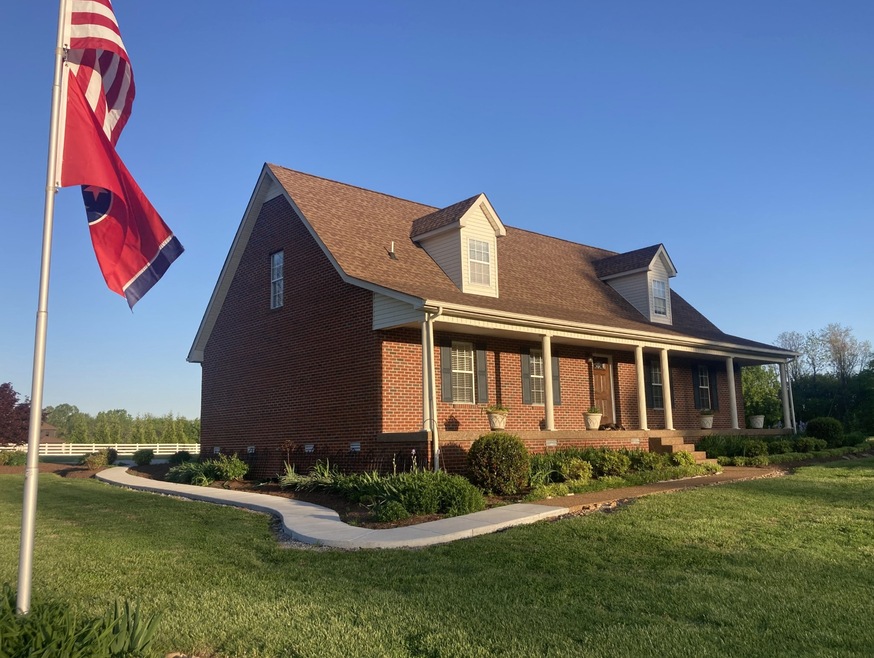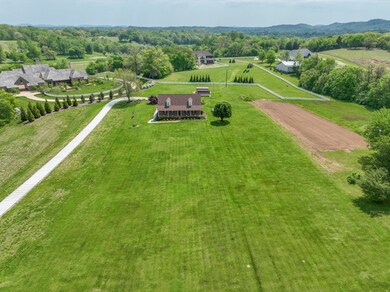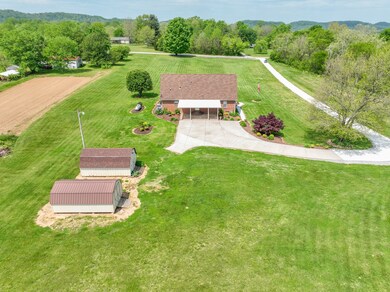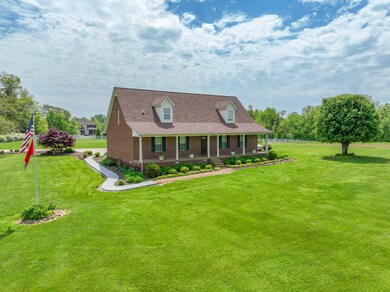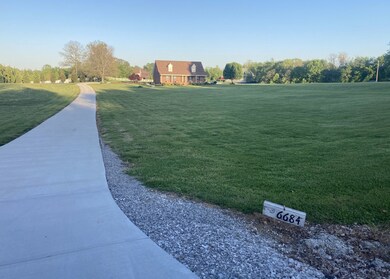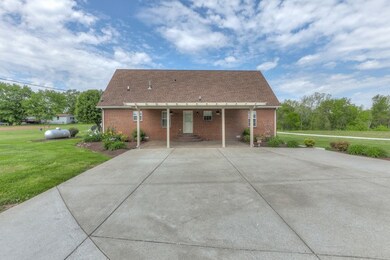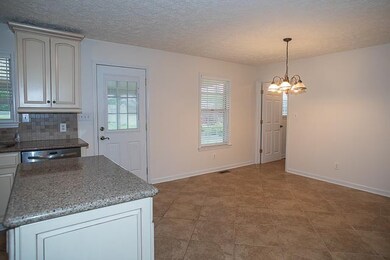
6684 Cool Springs Rd Thompsons Station, TN 37179
Bethesda NeighborhoodEstimated Value: $756,407 - $1,002,000
Highlights
- 3.03 Acre Lot
- Cape Cod Architecture
- Covered patio or porch
- Thompson's Station Middle School Rated A
- No HOA
- 6 Car Attached Garage
About This Home
As of October 2022THIS GREAT DEAL JUST GOT GREATER! PRICE IMPROVEMENT!! Here's what you've been looking for: Nice all brick home in a great location convenient to 840 with a level 3 acre lot master down no HOA under $800k! What more could you ask for? This property backs up to Saddle Springs, the luxury equestrian community. Originally a 3/2 all on one level the upstairs was finished out about 12 yrs ago adding 2 offices w/closets, a full bath, a spacious bonus room & lots of storage. 2 HVAC units each less than 5 yrs old. New duct work. Crawl space encapsulated & dehumidifier added last yr. New concrete drive. Custom cabinets.Quartz countertops & island. Pantry. New fridge & dishwasher. 2 storage bldgs. Plenty of room for a pool. Sit on the full length covered front porch & watch the sun set! FRESH PAINT!
Last Agent to Sell the Property
Keller Williams Realty Nashville/Franklin License # 303610 Listed on: 05/01/2022

Home Details
Home Type
- Single Family
Est. Annual Taxes
- $1,508
Year Built
- Built in 1994
Lot Details
- 3.03 Acre Lot
- Partially Fenced Property
- Level Lot
Home Design
- Cape Cod Architecture
- Brick Exterior Construction
- Asphalt Roof
Interior Spaces
- 2,522 Sq Ft Home
- Property has 2 Levels
- Ceiling Fan
- Combination Dining and Living Room
- Storage
- Crawl Space
- Fire and Smoke Detector
- Property Views
Kitchen
- Microwave
- Dishwasher
Flooring
- Carpet
- Laminate
- Tile
Bedrooms and Bathrooms
- 3 Main Level Bedrooms
- Walk-In Closet
- 3 Full Bathrooms
Parking
- 6 Car Attached Garage
- 5 Open Parking Spaces
- 1 Carport Space
- Driveway
Outdoor Features
- Covered patio or porch
- Outdoor Storage
Schools
- Bethesda Elementary School
- Thompsons Station Middle School
- Summit High School
Utilities
- Cooling Available
- Two Heating Systems
- Central Heating
- Septic Tank
Community Details
- No Home Owners Association
- Saddle Springs Adjacent Subdivision
Listing and Financial Details
- Assessor Parcel Number 094143 03509 00013143
Ownership History
Purchase Details
Home Financials for this Owner
Home Financials are based on the most recent Mortgage that was taken out on this home.Similar Homes in the area
Home Values in the Area
Average Home Value in this Area
Purchase History
| Date | Buyer | Sale Price | Title Company |
|---|---|---|---|
| Firm Ryan Scott | $765,000 | Foundation Title & Escrow |
Mortgage History
| Date | Status | Borrower | Loan Amount |
|---|---|---|---|
| Open | Firm Ryan Scott | $577,250 | |
| Previous Owner | Riggs Gregory Lane | $200,000 | |
| Previous Owner | Riggs Gregory Lane | $200,000 |
Property History
| Date | Event | Price | Change | Sq Ft Price |
|---|---|---|---|---|
| 10/12/2022 10/12/22 | Sold | $765,000 | -4.4% | $303 / Sq Ft |
| 08/29/2022 08/29/22 | Pending | -- | -- | -- |
| 08/04/2022 08/04/22 | Price Changed | $799,900 | -3.0% | $317 / Sq Ft |
| 07/22/2022 07/22/22 | Price Changed | $825,000 | -2.9% | $327 / Sq Ft |
| 07/12/2022 07/12/22 | Price Changed | $849,900 | -3.0% | $337 / Sq Ft |
| 06/24/2022 06/24/22 | Price Changed | $875,999 | -2.6% | $347 / Sq Ft |
| 06/08/2022 06/08/22 | Price Changed | $899,000 | -2.8% | $356 / Sq Ft |
| 05/28/2022 05/28/22 | For Sale | $925,000 | 0.0% | $367 / Sq Ft |
| 05/25/2022 05/25/22 | Pending | -- | -- | -- |
| 05/11/2022 05/11/22 | Price Changed | $925,000 | -2.6% | $367 / Sq Ft |
| 05/01/2022 05/01/22 | For Sale | $950,000 | -- | $377 / Sq Ft |
Tax History Compared to Growth
Tax History
| Year | Tax Paid | Tax Assessment Tax Assessment Total Assessment is a certain percentage of the fair market value that is determined by local assessors to be the total taxable value of land and additions on the property. | Land | Improvement |
|---|---|---|---|---|
| 2024 | $1,508 | $80,200 | $38,525 | $41,675 |
| 2023 | $0 | $80,200 | $38,525 | $41,675 |
| 2022 | $1,508 | $80,200 | $38,525 | $41,675 |
| 2021 | $1,508 | $80,200 | $38,525 | $41,675 |
| 2020 | $1,454 | $65,475 | $25,675 | $39,800 |
| 2019 | $1,454 | $65,475 | $25,675 | $39,800 |
| 2018 | $1,408 | $65,475 | $25,675 | $39,800 |
| 2017 | $1,408 | $65,475 | $25,675 | $39,800 |
| 2016 | $1,408 | $65,475 | $25,675 | $39,800 |
| 2015 | -- | $50,075 | $16,475 | $33,600 |
| 2014 | -- | $50,075 | $16,475 | $33,600 |
Agents Affiliated with this Home
-
Phillip Drone

Seller's Agent in 2022
Phillip Drone
Keller Williams Realty Nashville/Franklin
(615) 957-3920
16 in this area
122 Total Sales
-
Katie Pearson

Buyer's Agent in 2022
Katie Pearson
Onward Real Estate
(615) 592-0835
1 in this area
84 Total Sales
Map
Source: Realtracs
MLS Number: 2379903
APN: 143-035.09
- 1234 Saddle Springs Dr
- 5 Cool Springs Rd
- 6631 Cool Springs Rd
- 5026 Hilltop Ln
- 6459 Peytonsville Arno Rd
- 6414 Peytonsville-Arno Rd
- 0 Johnny Bennett Rd
- 6490 Peytonsville-Arno Rd
- 4693 Bennett Hollow Rd
- 4767 Peytonsville Rd
- 4731 Peytonsville Rd
- 6599 Owen Hill Rd
- 4701 Reed Rd
- 4511 Gosey Hill Rd
- 4503 Gosey Hill Rd
- 9052 Passiflora Ct
- 9021 Passiflora Ct
- 9000 Passiflora Ct
- 6781 Arno Allisona Rd
- 8166 Heirloom Blvd
- 6684 Cool Springs Rd
- 1227 Saddle Springs Dr
- 1231 Saddle Springs Dr
- 6691 Cool Springs Rd
- 6693 Cool Springs Rd
- 6689 Cool Springs Rd
- 6697 Cool Springs Rd
- 1235 Saddle Springs Dr
- 6646 Cool Springs Rd
- 6632 Cool Springs Rd
- 6656 Cool Springs Rd
- 6648 Cool Springs Rd
- 6612 Cool Springs Rd
- 6626 Cool Springs Rd
- 6620 Cool Springs Rd
- 6701 Cool Springs Rd
- 1500 Buckskin Ct
- 1504 Buckskin Ct
- 6676 Cool Springs Rd
- 6667 Cool Springs Rd
