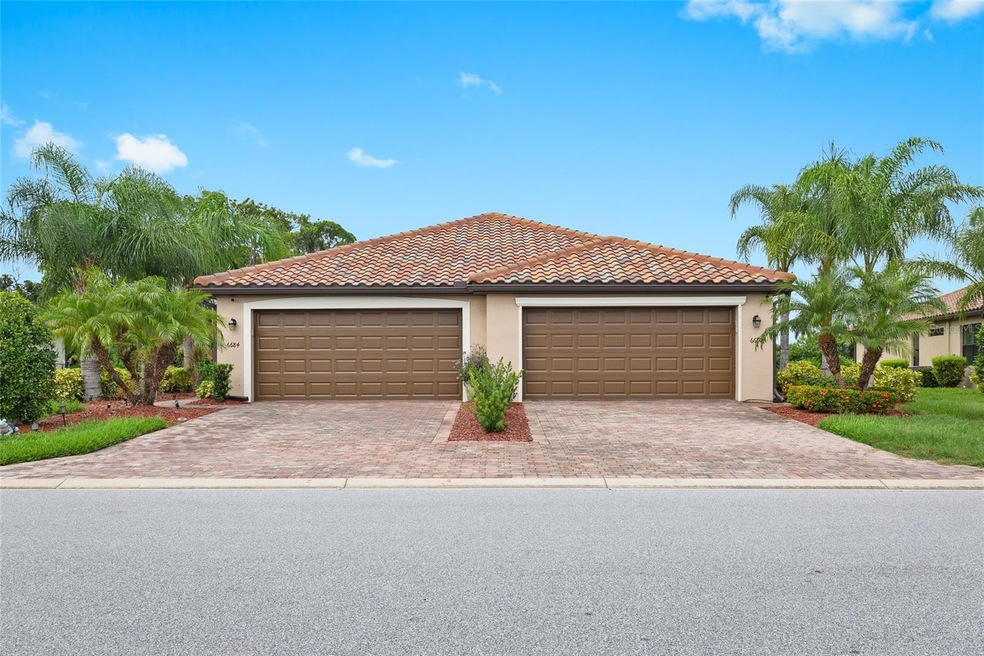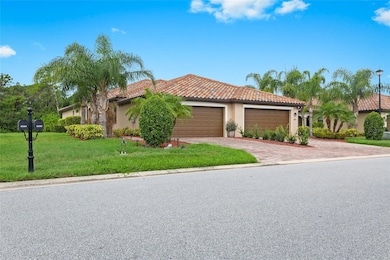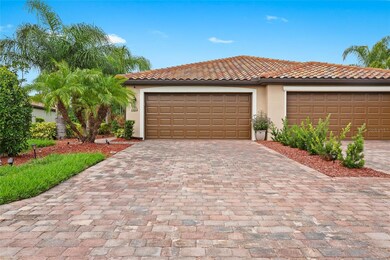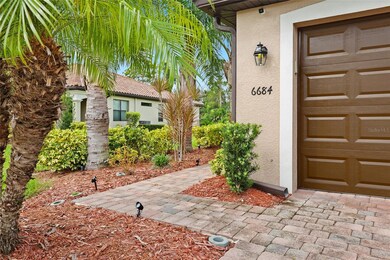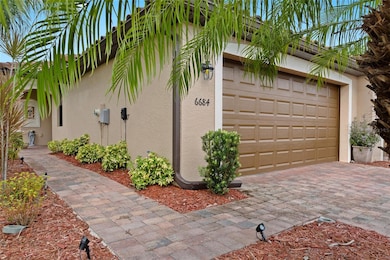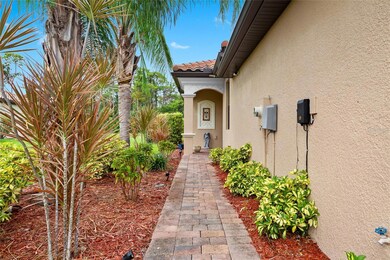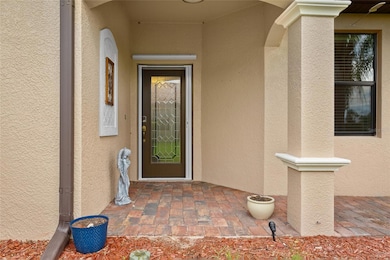
6684 Willowshire Way Bradenton, FL 34212
River Strand NeighborhoodHighlights
- Golf Course Community
- Fitness Center
- View of Trees or Woods
- Freedom Elementary School Rated A-
- Gated Community
- Open Floorplan
About This Home
As of December 2023Welcome to your new HOME! The Orchid floor plan villa nestled in the heart of nature's beauty at Sanctuary of River Strand Golf and Country Club offers the ultimate resort style Florida living. Consisting of 2 bedrooms, 2 bathrooms, plus an office/den or additional guest space, good sized laundry room and entry hall too! The spacious living area is spacious as you appreciate the single family feeling with the OPEN floor plan. For easy living, the home consists of luxury vinyl flooring in the bedrooms and office, custom shelving in the laundry room, mirrored closet doors, and a two car attached garage.
The gourmet kitchen is a chef's delight, equipped with top-of-the-line appliances and ample counter space for culinary creativity. Whether you're whipping up a quick breakfast or preparing a gourmet feast, this kitchen has everything you need.The den, a versatile space, can serve as a home office, library, or even a cozy lounge area for quiet moments of reflection. It's a space that adapts to your needs.
As you step outside onto your private extended lanai, where the beauty of nature surrounds you, you'll immediately be struck by the warm and inviting ambiance with your own piece of paradise. The private screened extended lanai includes a covered space for dining, socializing or unwinding and serene views overlooking the preserve complete the package.
The amenity rich gated community comes with a social membership for the golf and country club where resident enjoy a completely maintenance free living including a great restaurant and grille room, 2 community pools and spas, tiki bar, 6 satellite pools, 2 fitness centers, tennis and pickle ball courts and social activities all year around!
Conveniently located in close proximity to I-75, with a quick drive to Sarasota, Lakewood Ranch, St. Pete, not to mention the Gulf Coast Beaches! Shops and restaurants at the fingertips with so much more to come by the Costco Plaza right here in Heritage Harbour. Schedule your appointment today!
Last Agent to Sell the Property
PREFERRED SHORE LLC Brokerage Phone: 941-999-1179 License #3459903 Listed on: 09/07/2023

Home Details
Home Type
- Single Family
Est. Annual Taxes
- $4,380
Year Built
- Built in 2016
Lot Details
- 7,536 Sq Ft Lot
- Northeast Facing Home
- Property is zoned PDMU
HOA Fees
Parking
- 2 Car Attached Garage
Property Views
- Pond
- Woods
- Park or Greenbelt
Home Design
- Villa
- Slab Foundation
- Tile Roof
- Block Exterior
- Stucco
Interior Spaces
- 1,529 Sq Ft Home
- 1-Story Property
- Open Floorplan
- Crown Molding
- Ceiling Fan
- Blinds
- Sliding Doors
- Combination Dining and Living Room
- Den
- Closed Circuit Camera
Kitchen
- Range
- Microwave
- Dishwasher
- Solid Surface Countertops
- Solid Wood Cabinet
- Disposal
Flooring
- Ceramic Tile
- Vinyl
Bedrooms and Bathrooms
- 2 Bedrooms
- 2 Full Bathrooms
Laundry
- Laundry Room
- Dryer
- Washer
Schools
- Freedom Elementary School
- Carlos E. Haile Middle School
- Braden River High School
Utilities
- Central Air
- Heating Available
- Electric Water Heater
- High Speed Internet
- Phone Available
- Cable TV Available
Additional Features
- Reclaimed Water Irrigation System
- Exterior Lighting
Listing and Financial Details
- Visit Down Payment Resource Website
- Tax Lot 23
- Assessor Parcel Number 1101812159
- $812 per year additional tax assessments
Community Details
Overview
- Association fees include 24-Hour Guard, cable TV, pool, internet, maintenance structure, ground maintenance, maintenance, management, recreational facilities
- Icon Management Association, Phone Number (941) 747-7261
- Visit Association Website
- Heritage Harbour Master Association
- River Strand Community
- River Strand Subdivision
- The community has rules related to deed restrictions
Recreation
- Golf Course Community
- Tennis Courts
- Recreation Facilities
- Fitness Center
- Community Pool
- Community Spa
Additional Features
- Clubhouse
- Gated Community
Ownership History
Purchase Details
Home Financials for this Owner
Home Financials are based on the most recent Mortgage that was taken out on this home.Purchase Details
Purchase Details
Purchase Details
Home Financials for this Owner
Home Financials are based on the most recent Mortgage that was taken out on this home.Purchase Details
Similar Homes in Bradenton, FL
Home Values in the Area
Average Home Value in this Area
Purchase History
| Date | Type | Sale Price | Title Company |
|---|---|---|---|
| Warranty Deed | $425,000 | None Listed On Document | |
| Quit Claim Deed | $100 | None Listed On Document | |
| Quit Claim Deed | $100 | -- | |
| Quit Claim Deed | $100 | -- | |
| Warranty Deed | $352,900 | Wr Title Services | |
| Special Warranty Deed | $252,000 | North American Title Co |
Property History
| Date | Event | Price | Change | Sq Ft Price |
|---|---|---|---|---|
| 12/19/2023 12/19/23 | Sold | $425,000 | -5.3% | $278 / Sq Ft |
| 11/16/2023 11/16/23 | Pending | -- | -- | -- |
| 11/03/2023 11/03/23 | Price Changed | $449,000 | -0.2% | $294 / Sq Ft |
| 09/27/2023 09/27/23 | Price Changed | $450,000 | -5.2% | $294 / Sq Ft |
| 09/07/2023 09/07/23 | For Sale | $474,500 | +34.5% | $310 / Sq Ft |
| 08/25/2021 08/25/21 | Sold | $352,900 | 0.0% | $231 / Sq Ft |
| 08/10/2021 08/10/21 | Pending | -- | -- | -- |
| 08/03/2021 08/03/21 | For Sale | $352,900 | -- | $231 / Sq Ft |
Tax History Compared to Growth
Tax History
| Year | Tax Paid | Tax Assessment Tax Assessment Total Assessment is a certain percentage of the fair market value that is determined by local assessors to be the total taxable value of land and additions on the property. | Land | Improvement |
|---|---|---|---|---|
| 2024 | $3,805 | $238,226 | -- | -- |
| 2023 | $1,323 | $284,872 | $0 | $0 |
| 2022 | $1,312 | $276,575 | $0 | $0 |
| 2021 | $4,288 | $230,624 | $40,000 | $190,624 |
| 2020 | $4,380 | $222,970 | $40,000 | $182,970 |
| 2019 | $4,342 | $218,021 | $40,000 | $178,021 |
| 2018 | $4,331 | $214,355 | $40,000 | $174,355 |
| 2017 | $3,408 | $217,638 | $0 | $0 |
| 2016 | $772 | $50,000 | $0 | $0 |
| 2015 | $843 | $50,000 | $0 | $0 |
| 2014 | $843 | $50,000 | $0 | $0 |
Agents Affiliated with this Home
-
Elena Stefanoski
E
Seller's Agent in 2023
Elena Stefanoski
PREFERRED SHORE LLC
(815) 341-6298
6 in this area
69 Total Sales
-
Robert Casella

Seller Co-Listing Agent in 2023
Robert Casella
PREFERRED SHORE LLC
(941) 961-4037
53 in this area
209 Total Sales
-
Vanessa Van Den Berg

Buyer's Agent in 2023
Vanessa Van Den Berg
PREFERRED SHORE LLC
(941) 402-2070
3 in this area
71 Total Sales
-
John Wisz

Seller's Agent in 2021
John Wisz
KELLER WILLIAMS ON THE WATER
(248) 514-2579
109 in this area
138 Total Sales
-
Barbara Wisz
B
Seller Co-Listing Agent in 2021
Barbara Wisz
KELLER WILLIAMS ON THE WATER
(941) 729-7400
88 in this area
101 Total Sales
Map
Source: Stellar MLS
MLS Number: A4581681
APN: 11018-1215-9
- 6642 Willowshire Way
- 6740 Willowshire Way
- 6109 8th Avenue Dr NE
- 6102 9th Avenue Cir NE
- 6509 Candlestick Dr
- 115 Babbling Brook Run
- 800 Kay Rd NE Unit 1206
- 800 Kay Rd NE Unit 1127
- 6104 8th Avenue Dr NE
- 6560 Willowshire Way
- 6547 Willowshire Way
- 227 Heritage Preserve Run
- 6814 Willowshire Way
- 6517 Willowshire Way
- 6467 Willowshire Way
- 6406 Grand Estuary Trail Unit 102
- 324 Whispering Palms Ln
- 6120 9th Avenue Cir NE
- 6512 Grand Estuary Trail Unit 101
- 6870 Willowshire Way
