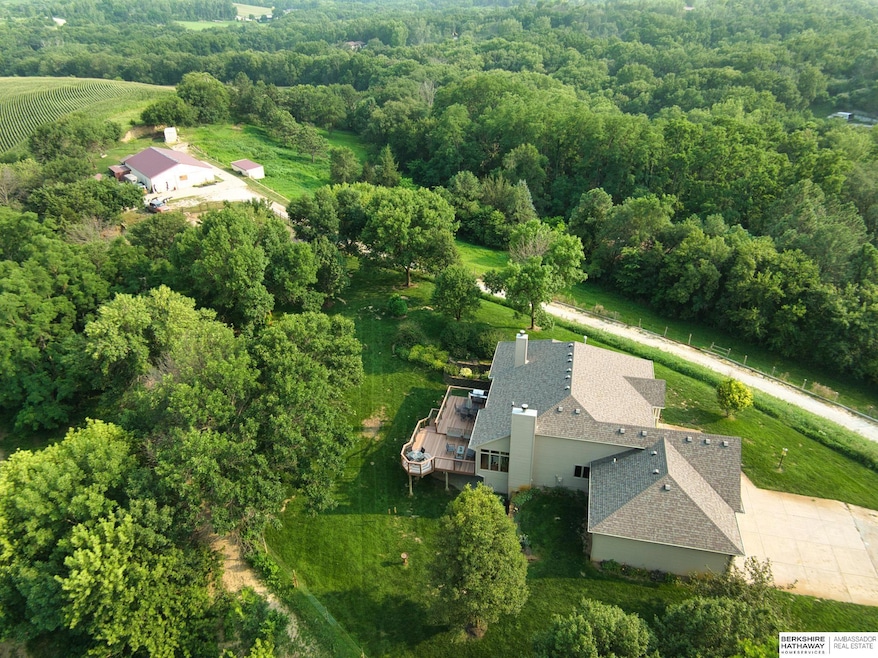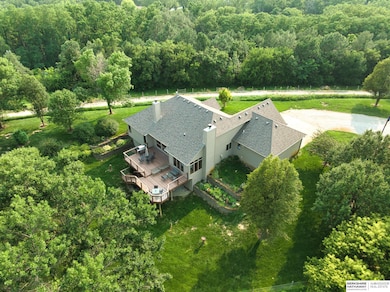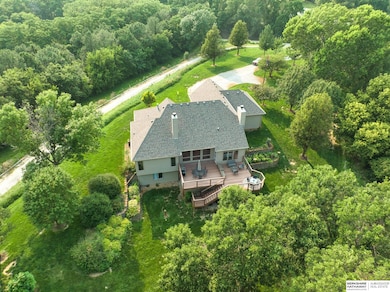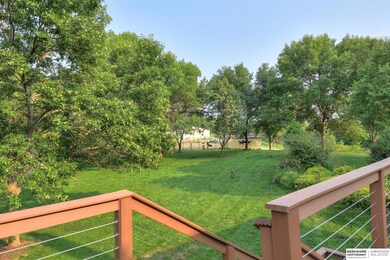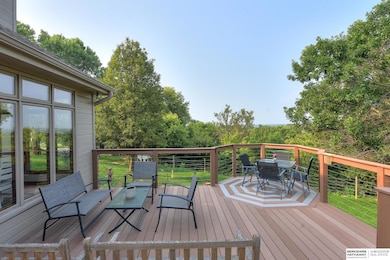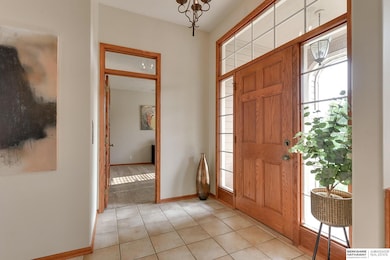
6688 N Ridge Rd Fort Calhoun, NE 68023
Highlights
- Horse Property
- Deck
- Wooded Lot
- Spa
- Living Room with Fireplace
- Ranch Style House
About This Home
As of November 2024Contract Pending Attention all horse lovers! This one owner custom-built, 3-bed, 4-bath walk-out ranch nestled on 5.718 acres offers breathtaking views and ultimate privacy! It features a private acreage with paved drive. The 3 car deep garage includes a furnace, bright LED lighting & work bench. A 2-tier composite deck, a Rain Bird sprinkler system, rural water supply and a well with maintained septic system. You will also find a newly finished lower level with kitchenette. Barn includes 4 enclosed stalls, 1 non-enclosed stall, excellent lighting, inside wash bay, separate tack room, hay storage, and gathering room. Riding arena with shelter, underground utilities to both pastures. A custom shed w/ electricity serves as half storage/chicken coop, complete with a safe run area. 20' storage container on concrete slab. Just minutes to Omaha & Blair. Agent related to personal representative. Agent has equity.
Last Agent to Sell the Property
BHHS Ambassador Real Estate License #20180924 Listed on: 10/23/2024

Home Details
Home Type
- Single Family
Est. Annual Taxes
- $7,390
Year Built
- Built in 1999
Lot Details
- 5.72 Acre Lot
- Sprinkler System
- Wooded Lot
Parking
- 3 Car Attached Garage
- Heated Garage
- Garage Door Opener
Home Design
- Ranch Style House
- Brick Exterior Construction
- Block Foundation
- Composition Roof
Interior Spaces
- Wet Bar
- Cathedral Ceiling
- Ceiling Fan
- Gas Log Fireplace
- Window Treatments
- Bay Window
- Living Room with Fireplace
- 2 Fireplaces
- Formal Dining Room
- Recreation Room with Fireplace
Kitchen
- Oven or Range
- Microwave
- Dishwasher
- Disposal
Flooring
- Wood
- Wall to Wall Carpet
- Ceramic Tile
Bedrooms and Bathrooms
- 3 Bedrooms
- Walk-In Closet
- Dual Sinks
- Whirlpool Bathtub
- Spa Bath
Partially Finished Basement
- Walk-Out Basement
- Natural lighting in basement
Outdoor Features
- Spa
- Horse Property
- Deck
- Patio
- Outbuilding
- Porch
Schools
- Fort Calhoun Elementary And Middle School
- Fort Calhoun High School
Utilities
- Humidifier
- Forced Air Heating and Cooling System
- Heating System Uses Propane
- Propane
- Well
- Water Softener
- Septic Tank
- Cable TV Available
Community Details
- No Home Owners Association
- Lands Subdivision
Listing and Financial Details
- Assessor Parcel Number 890076832
Ownership History
Purchase Details
Home Financials for this Owner
Home Financials are based on the most recent Mortgage that was taken out on this home.Similar Homes in Fort Calhoun, NE
Home Values in the Area
Average Home Value in this Area
Purchase History
| Date | Type | Sale Price | Title Company |
|---|---|---|---|
| Deed | $725,000 | Aksarben Title |
Mortgage History
| Date | Status | Loan Amount | Loan Type |
|---|---|---|---|
| Previous Owner | $358,800 | New Conventional | |
| Previous Owner | $273,000 | New Conventional | |
| Previous Owner | $81,900 | New Conventional |
Property History
| Date | Event | Price | Change | Sq Ft Price |
|---|---|---|---|---|
| 11/24/2024 11/24/24 | Sold | $725,000 | -9.4% | $222 / Sq Ft |
| 11/15/2024 11/15/24 | Pending | -- | -- | -- |
| 10/23/2024 10/23/24 | For Sale | $799,950 | -- | $245 / Sq Ft |
Tax History Compared to Growth
Tax History
| Year | Tax Paid | Tax Assessment Tax Assessment Total Assessment is a certain percentage of the fair market value that is determined by local assessors to be the total taxable value of land and additions on the property. | Land | Improvement |
|---|---|---|---|---|
| 2024 | $5,335 | $467,965 | $111,800 | $356,165 |
| 2023 | $7,390 | $447,825 | $108,300 | $339,525 |
| 2022 | $6,424 | $374,560 | $66,980 | $307,580 |
| 2021 | $7,354 | $347,880 | $66,980 | $280,900 |
| 2020 | $6,039 | $333,240 | $66,980 | $266,260 |
| 2019 | $5,731 | $312,290 | $66,980 | $245,310 |
| 2018 | $5,359 | $287,255 | $66,980 | $220,275 |
| 2017 | $4,842 | $265,590 | $66,980 | $198,610 |
| 2016 | $4,914 | $267,765 | $66,980 | $200,785 |
| 2015 | -- | $260,190 | $66,980 | $193,210 |
| 2014 | -- | $260,190 | $66,980 | $193,210 |
Agents Affiliated with this Home
-
Lisa Hubschman

Seller's Agent in 2024
Lisa Hubschman
BHHS Ambassador Real Estate
(402) 850-5660
106 Total Sales
-
Cody Anderson

Buyer's Agent in 2024
Cody Anderson
Nebraska Realty
(402) 960-2715
4 Total Sales
Map
Source: Great Plains Regional MLS
MLS Number: 22427188
APN: 890076832
- 8259 Paradise Hills Ln
- Lot 12 Wisteria Way
- 606 Pioneer Dr
- 1418 Monroe St
- 5009 Cr 39 County Rd
- 518 S 17th St
- Tax lot 148 Tract 32 Rd
- 9245 County Road 28
- 5531 County Road 34
- 5176 Road 47
- 5124 County Road P37
- 6361 County Road P35
- County Road 32 Old Oak Ln Unit Tax Lot 95
- 7155 Lakota Ln
- 7095 Lakota Ln
- TBD County Road P36 Tract 1 Rd
- Tax Lot 69 6-17-12
- 4806 Steavenson Loop
- 10480 26 County Rd
- Lot 21 Block 3 Sunset Dr
