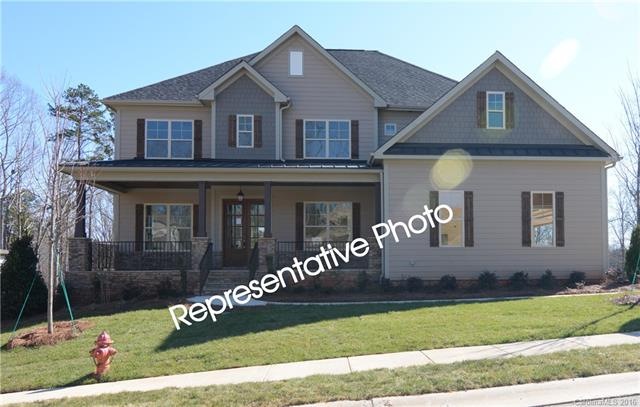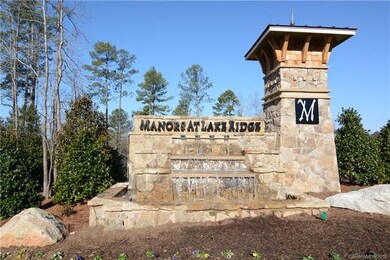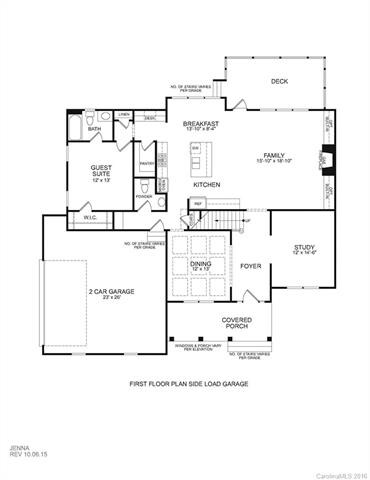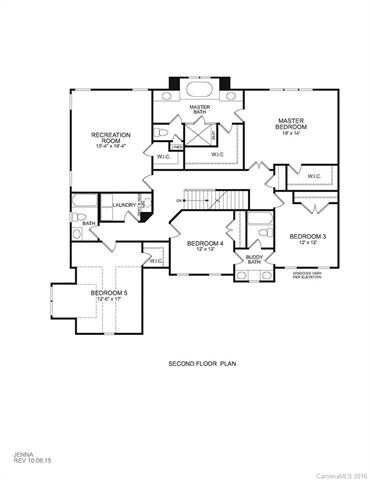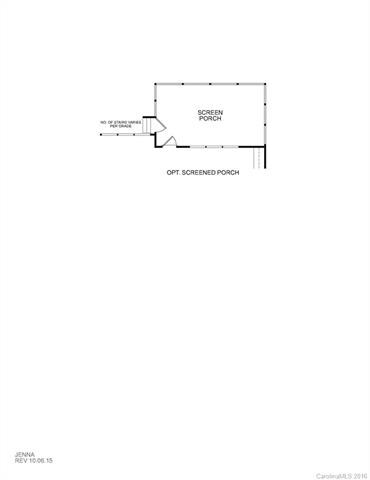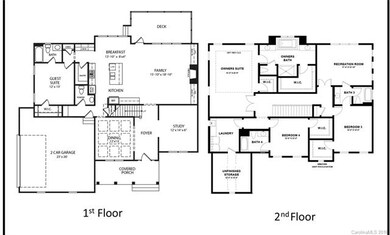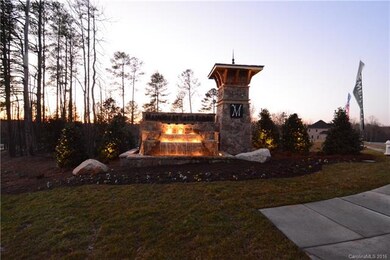
669 Zinnia Way Unit 750 Fort Mill, SC 29708
Baxter Village NeighborhoodEstimated Value: $628,000 - $1,227,745
Highlights
- Fitness Center
- Under Construction
- Engineered Wood Flooring
- Gold Hill Middle School Rated A+
- Transitional Architecture
- Community Pool
About This Home
As of August 2017One of the nicest lots in the community! Functional 5 Bedroom 5 bath home with excellent schools and close proximity to everything! 3 Piece crown moulding, 10' ceilings on the 1st floor 9' ceilings on the 2nd floor. Hardwoods floors in the main areas of the 1st floor and the hallway on the second floor. Mahogany front door floor and a coffered ceiling in the dining room are just a few on the options. 165,000BTU Tankless water heater, fully sodded yard front and rear, and full irrigation system.
Last Agent to Sell the Property
DR Horton Inc License #263742 Listed on: 11/21/2016

Last Buyer's Agent
Non Member
Canopy Administration
Home Details
Home Type
- Single Family
Year Built
- Built in 2017 | Under Construction
Lot Details
- Irrigation
- Property is zoned Residential Lot
HOA Fees
- $58 Monthly HOA Fees
Parking
- 2
Home Design
- Transitional Architecture
Interior Spaces
- Gas Log Fireplace
- Insulated Windows
Flooring
- Engineered Wood
- Tile
Utilities
- Heating System Uses Natural Gas
Community Details
Overview
- Braised Property Management Association, Phone Number (704) 847-3507
- Built by Emerald Homes
Recreation
- Tennis Courts
- Recreation Facilities
- Community Playground
- Fitness Center
- Community Pool
- Trails
Ownership History
Purchase Details
Home Financials for this Owner
Home Financials are based on the most recent Mortgage that was taken out on this home.Purchase Details
Similar Homes in Fort Mill, SC
Home Values in the Area
Average Home Value in this Area
Purchase History
| Date | Buyer | Sale Price | Title Company |
|---|---|---|---|
| Grohe Brian Robert | $665,000 | None Available | |
| D R Horton Inc | $630,000 | -- |
Mortgage History
| Date | Status | Borrower | Loan Amount |
|---|---|---|---|
| Open | Grohe Brian | $200,000 | |
| Closed | Grohe Brian | $100,000 | |
| Open | Grohe Brian Robert | $503,000 | |
| Closed | Grohe Brian Robert | $510,400 | |
| Closed | Grohe Brian Robert | $532,000 | |
| Closed | Grohe Brian R | $66,500 |
Property History
| Date | Event | Price | Change | Sq Ft Price |
|---|---|---|---|---|
| 08/04/2017 08/04/17 | Sold | $665,000 | -5.6% | $141 / Sq Ft |
| 11/21/2016 11/21/16 | Pending | -- | -- | -- |
| 11/21/2016 11/21/16 | For Sale | $704,500 | -- | $150 / Sq Ft |
Tax History Compared to Growth
Tax History
| Year | Tax Paid | Tax Assessment Tax Assessment Total Assessment is a certain percentage of the fair market value that is determined by local assessors to be the total taxable value of land and additions on the property. | Land | Improvement |
|---|---|---|---|---|
| 2024 | $6,447 | $25,702 | $3,800 | $21,902 |
| 2023 | $6,236 | $25,702 | $3,800 | $21,902 |
| 2022 | $6,199 | $25,702 | $3,800 | $21,902 |
| 2021 | -- | $25,702 | $3,800 | $21,902 |
| 2020 | $6,159 | $24,155 | $0 | $0 |
| 2019 | $7,051 | $25,020 | $0 | $0 |
| 2018 | $7,369 | $25,020 | $0 | $0 |
| 2017 | $911 | $37,530 | $0 | $0 |
| 2016 | $794 | $4,200 | $0 | $0 |
| 2014 | -- | $4,200 | $4,200 | $0 |
Agents Affiliated with this Home
-
Rochelle Campbell
R
Seller's Agent in 2017
Rochelle Campbell
DR Horton Inc
(704) 606-0433
242 Total Sales
-
N
Buyer's Agent in 2017
Non Member
NC_CanopyMLS
Map
Source: Canopy MLS (Canopy Realtor® Association)
MLS Number: CAR3232794
APN: 6440101500
- 424 Cassia Ct
- 220 Forsythia Ln
- 141 Forsythia Ln
- 894 Stratford Run Dr
- 875 Stratford Run Dr
- 201 Mills Ln
- 189 Mills Ln
- 786 Stratford Run Dr
- 2268 New Gray Rock Rd
- 2270 New Gray Rock Rd
- 1061 Verbena Ct
- 117 Mills Ln
- 3666 Jacinta Ct
- 1038 Gardenia St
- 5424 Morris Hunt Dr
- 1812 Sam Smith Rd
- 5518 Morris Hunt Dr
- 3007 Colonel Springs Way
- 0000 Alfred Ln
- 704 Fresia Dr
- 669 Zinnia Way Unit 750
- 679 Zinnia Way Unit 751
- 661 Zinnia Way Unit 749
- 661 Zinnia Way
- 546 Abelia Ln Unit 722
- 668 Zinnia Way Unit 754
- 668 Zinnia Way
- 658 Zinnia Way Unit 755
- 658 Zinnia Way
- 653 Zinnia Way Unit 748
- 674 Zinnia Way Unit 753
- 540 Abelia Ln Unit 723
- 545 Abelia Ln Unit 721
- 682 Zinnia Way Unit 752
- 648 Zinnia Way Unit 756
- 648 Zinnia Way Unit 739
- 417 Cassia Ct Unit 725
- 417 Chase Ct Unit 725
- 645 Zinnia Way Unit 747
- 539 Abelia Ln
