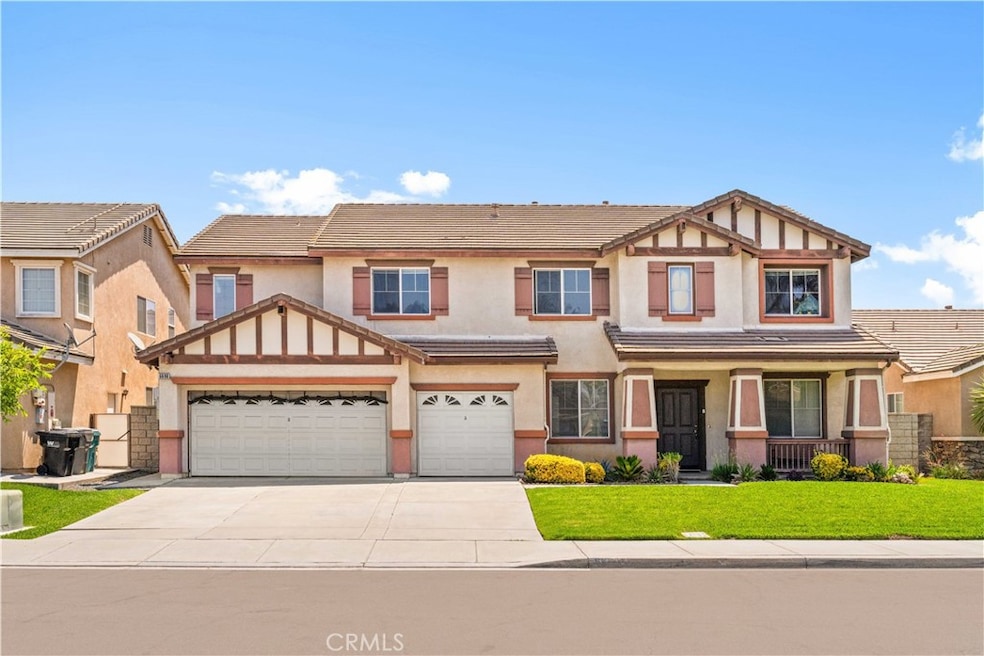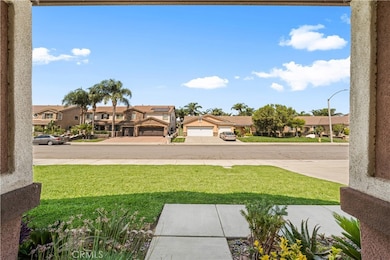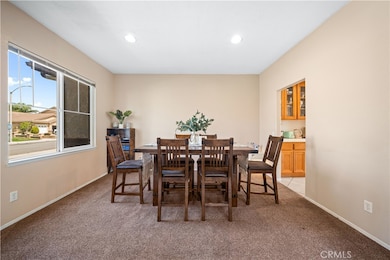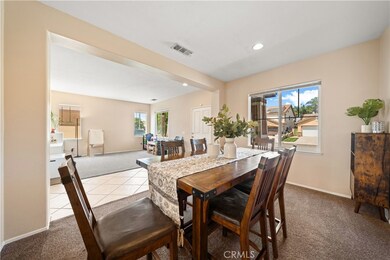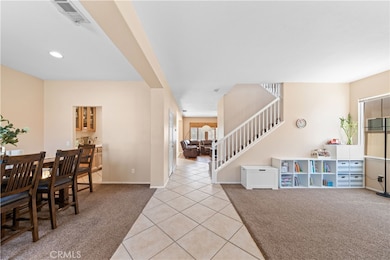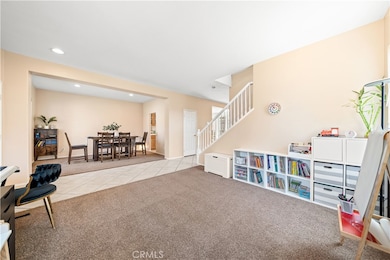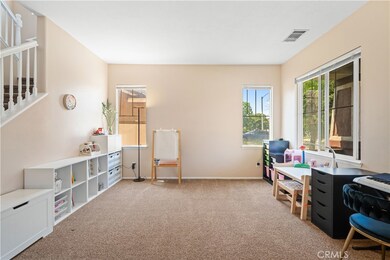
6698 Lake Springs St Mira Loma, CA 91752
Estimated payment $5,811/month
Highlights
- Primary Bedroom Suite
- City Lights View
- Loft
- River Heights Intermediate School Rated A-
- Traditional Architecture
- No HOA
About This Home
Welcome to this beautifully designed home located in the heart of Eastvale! This spacious residence offers 5 bedrooms and 3 bathrooms, an open floor plan ideal for modern living and entertaining. The kitchen features a large center island with bar seating, perfect for family gatherings and casual dining. Downstairs bedroom with a full bathroom provides comfort and flexibility for guests or multigenerational living. Upstairs, you'll find a spacious loft that can be used as a home office, media room, or play area. The luxurious master suite includes a private balcony, perfect for relaxing mornings or evening retreats. Enjoy the no monthly HOA fees and benefit from the home's prime location with easy access to I-15, 60, and 10 freeways. Close to Target, Costco, local grocery stores, restaurants, and entertainment, this home offers convenience and comfort in one of Eastvale's most desirable neighborhoods. **Don't miss the opportunity to make this incredible home yours!
Listing Agent
PACIFIC STERLING REALTY Brokerage Email: mtanghome333@gmail.com License #02147274 Listed on: 07/15/2025

Home Details
Home Type
- Single Family
Est. Annual Taxes
- $8,046
Year Built
- Built in 2002
Lot Details
- 7,405 Sq Ft Lot
- Density is up to 1 Unit/Acre
- Property is zoned R-4
Parking
- 3 Car Direct Access Garage
- 2 Carport Spaces
- Parking Available
- Front Facing Garage
- Three Garage Doors
- Driveway
Property Views
- City Lights
- Mountain
- Neighborhood
Home Design
- Traditional Architecture
- Turnkey
- Slab Foundation
- Fire Rated Drywall
- Interior Block Wall
- Spray Foam Insulation
- Tile Roof
- Pre-Cast Concrete Construction
Interior Spaces
- 3,449 Sq Ft Home
- 2-Story Property
- Recessed Lighting
- ENERGY STAR Qualified Windows
- Shutters
- ENERGY STAR Qualified Doors
- Insulated Doors
- Family Room with Fireplace
- Family Room Off Kitchen
- Dining Room
- Loft
- Attic Fan
- Carbon Monoxide Detectors
Kitchen
- Open to Family Room
- Breakfast Bar
- Double Oven
- Gas Cooktop
- Range Hood
- Dishwasher
- Kitchen Island
- Ceramic Countertops
Flooring
- Carpet
- Laminate
- Tile
Bedrooms and Bathrooms
- 5 Bedrooms | 1 Main Level Bedroom
- Primary Bedroom Suite
- Walk-In Closet
- 3 Full Bathrooms
- Tile Bathroom Countertop
- Dual Vanity Sinks in Primary Bathroom
- Bathtub
- Walk-in Shower
- Exhaust Fan In Bathroom
- Closet In Bathroom
Laundry
- Laundry Room
- Washer and Gas Dryer Hookup
Outdoor Features
- Balcony
- Wood patio
- Exterior Lighting
- Outdoor Grill
- Rain Gutters
- Front Porch
Utilities
- SEER Rated 16+ Air Conditioning Units
- Central Heating and Cooling System
- 220 Volts in Garage
- Water Softener
Additional Features
- ENERGY STAR Qualified Equipment
- Suburban Location
Community Details
- No Home Owners Association
Listing and Financial Details
- Tax Lot 32
- Tax Tract Number 29093
- Assessor Parcel Number 152220032
- $1,420 per year additional tax assessments
Map
Home Values in the Area
Average Home Value in this Area
Tax History
| Year | Tax Paid | Tax Assessment Tax Assessment Total Assessment is a certain percentage of the fair market value that is determined by local assessors to be the total taxable value of land and additions on the property. | Land | Improvement |
|---|---|---|---|---|
| 2025 | $8,046 | $621,487 | $177,566 | $443,921 |
| 2023 | $8,046 | $585,644 | $167,326 | $418,318 |
| 2022 | $7,876 | $574,162 | $164,046 | $410,116 |
| 2021 | $7,743 | $562,905 | $160,830 | $402,075 |
| 2020 | $7,618 | $557,134 | $159,181 | $397,953 |
| 2019 | $7,693 | $546,210 | $156,060 | $390,150 |
| 2018 | $7,398 | $535,500 | $153,000 | $382,500 |
| 2017 | $7,416 | $525,000 | $150,000 | $375,000 |
| 2016 | $6,323 | $428,319 | $91,751 | $336,568 |
| 2015 | $6,264 | $421,887 | $90,374 | $331,513 |
| 2014 | $6,138 | $413,624 | $88,604 | $325,020 |
Property History
| Date | Event | Price | Change | Sq Ft Price |
|---|---|---|---|---|
| 07/15/2025 07/15/25 | For Sale | $928,000 | +76.8% | $269 / Sq Ft |
| 12/29/2016 12/29/16 | Sold | $525,000 | -2.8% | $152 / Sq Ft |
| 11/09/2016 11/09/16 | Pending | -- | -- | -- |
| 10/10/2016 10/10/16 | Price Changed | $539,999 | -1.8% | $157 / Sq Ft |
| 08/09/2016 08/09/16 | For Sale | $550,000 | -- | $159 / Sq Ft |
Purchase History
| Date | Type | Sale Price | Title Company |
|---|---|---|---|
| Interfamily Deed Transfer | -- | Chicago Title | |
| Grant Deed | $525,000 | Chicago Title Inland Empire | |
| Interfamily Deed Transfer | -- | Accommodation | |
| Grant Deed | $350,500 | Chicago |
Mortgage History
| Date | Status | Loan Amount | Loan Type |
|---|---|---|---|
| Open | $520,000 | New Conventional | |
| Previous Owner | $315,000 | Adjustable Rate Mortgage/ARM | |
| Previous Owner | $370,000 | New Conventional | |
| Previous Owner | $350,000 | Unknown | |
| Previous Owner | $280,090 | No Value Available |
Similar Homes in the area
Source: California Regional Multiple Listing Service (CRMLS)
MLS Number: WS25159539
APN: 152-220-032
- 6556 Wells Springs St
- 6701 Whitewater St
- 6740 Goldy St
- 6933 Rio Grande Dr
- 6981 Rivertrails Dr
- 6359 Serpens Ct
- 12456 Cassiopeia Ct
- 6363 Marbella Ln Unit 110
- 12473 Constellation St
- 6895 Guinevere Ct
- 6425 Marigold St
- 12673 Oakdale St
- 12450 Travanca Ln
- 12573 Montaivo Ln
- 6291 Amarante Ln Unit 227
- 7154 Ohio River Dr
- 6864 Ripple Ct
- 12369 Kern River Dr
- 6375 Hereford Ln
- 12910 Jersey St
- 6770 Pats Ranch Rd
- 6267 Arrifana Ln
- 12045 Tributary Way
- 12713 Jack Ln
- 12918 Meridian Ct
- 6938 Bank Side Dr
- 7174 Copper Sky
- 12652 Greenbelt Rd
- 12771 Sila Way
- 6063 Fairfax Dr
- 6044 Fairfax Dr
- 6595 Lotus St
- 13275 Brass Ring Ln Unit 102
- 13084 Irisbend Ave
- 876 River Dr
- 7074 Dove Valley Way
- 13476 Prospector Ct
- 5426 Cambria Dr
- 5464 W Homecoming Cir
- 6686 Sand Dunes St
