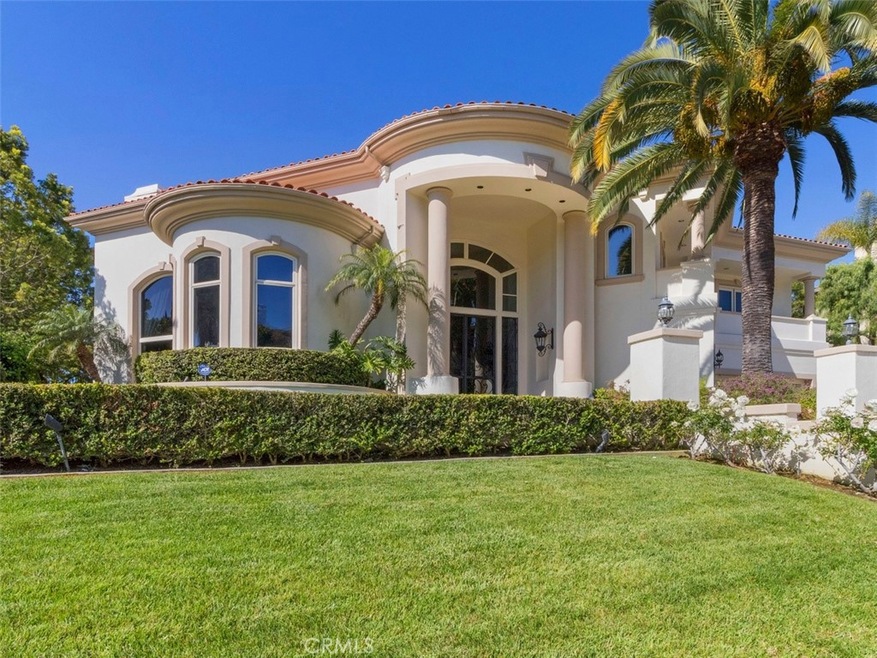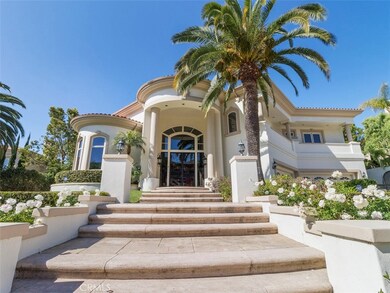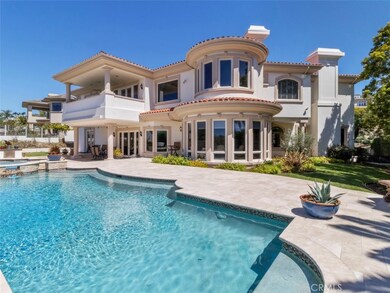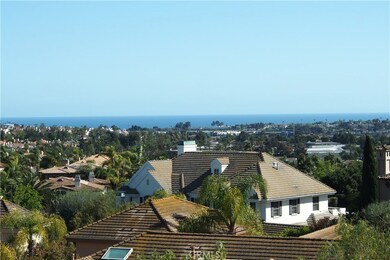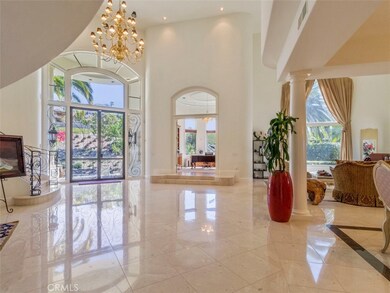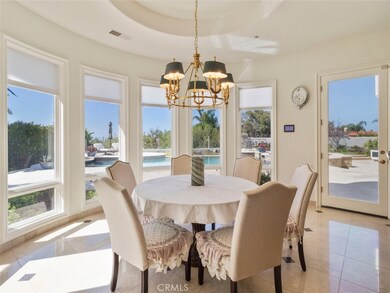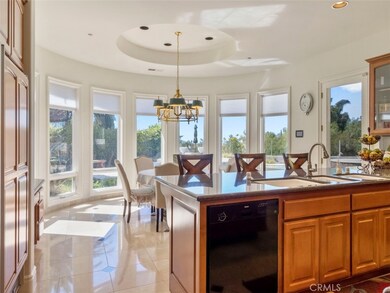
67 Asilomar Rd Laguna Niguel, CA 92677
Bear Brand at Laguna Niguel NeighborhoodEstimated Value: $5,595,000 - $6,798,000
Highlights
- Ocean View
- 24-Hour Security
- Primary Bedroom Suite
- John Malcom Elementary School Rated A
- In Ground Pool
- 0.37 Acre Lot
About This Home
As of June 20216 bedrooms with office and 6.5 baths highlight this incredible gorgeous estate in Ocean Ranch. Spectacular floor plan with ocean views. Huge living room with cathedral ceilings and spectacular floating staircase with custom decorative wrought iron. Spacious gourmet kitchen with huge eating area, center island, granite counters, Sub Zero and dual food prepping sinks. Large entertaining bar area next to large family room with fireplace and beautiful custom ceiling beams. Spectacular backyard with ocean view, saltwater pebble tech poor, 12 person spa. Huge Master suite with it's own fireplace , large walk-in cedar lined closets and dramatic ocean views! Dramatic marble flooring and custom hi-end carpet throughout. Large secondary bedrooms with private bathrooms. Versatile office with custom cabinetry downstairs for at home executive work. 6 car garage ( room for 10 including driveway) with built in cabinets, central vacuum system. Seller has painted external walls recently, and built a new patio in the back yard. This is a truly amazing estate for clients looking to have it all. 24 guard gated entry. Award winning school district and private schools. Close to beaches, harbor, dining and entertainment. This incredible home has it all!!!
Last Agent to Sell the Property
Berkshire Hathaway HomeService License #01941135 Listed on: 04/15/2021

Last Buyer's Agent
Berkshire Hathaway HomeServices California Properties License #01902189

Home Details
Home Type
- Single Family
Est. Annual Taxes
- $47,786
Year Built
- Built in 1997
Lot Details
- 0.37 Acre Lot
- Sprinkler System
- Density is up to 1 Unit/Acre
HOA Fees
Parking
- 6 Car Attached Garage
- Parking Available
- Three Garage Doors
- Driveway
Property Views
- Ocean
- Hills
Home Design
- Mediterranean Architecture
Interior Spaces
- 7,269 Sq Ft Home
- Wet Bar
- Bar
- Beamed Ceilings
- Cathedral Ceiling
- Ceiling Fan
- Recessed Lighting
- Double Door Entry
- Family Room with Fireplace
- Family Room Off Kitchen
- Combination Dining and Living Room
- Home Office
- Library
- Bonus Room
- Storage
Kitchen
- Eat-In Kitchen
- Walk-In Pantry
- Gas Oven
- Six Burner Stove
- Gas Cooktop
- Kitchen Island
- Granite Countertops
Bedrooms and Bathrooms
- 6 Bedrooms | 1 Main Level Bedroom
- Fireplace in Primary Bedroom
- Primary Bedroom Suite
- Walk-In Closet
- Mirrored Closets Doors
- Bidet
- Walk-in Shower
Laundry
- Laundry Room
- Laundry on upper level
- Gas Dryer Hookup
Pool
- In Ground Pool
- Heated Spa
- In Ground Spa
- Gas Heated Pool
Outdoor Features
- Covered patio or porch
- Exterior Lighting
Schools
- Malcom Elementary School
- Niguel Hills Middle School
Utilities
- Central Heating and Cooling System
- Gas Water Heater
Listing and Financial Details
- Tax Lot 2
- Tax Tract Number 13396
- Assessor Parcel Number 65225102
Community Details
Overview
- Bear Brand Association, Phone Number (949) 448-6000
- Secondary HOA Phone (714) 285-2626
- Ocean Ranch ~ Custom Subdivision
Amenities
- Picnic Area
Recreation
- Community Playground
- Community Pool
Security
- 24-Hour Security
- Controlled Access
Ownership History
Purchase Details
Home Financials for this Owner
Home Financials are based on the most recent Mortgage that was taken out on this home.Purchase Details
Purchase Details
Home Financials for this Owner
Home Financials are based on the most recent Mortgage that was taken out on this home.Purchase Details
Home Financials for this Owner
Home Financials are based on the most recent Mortgage that was taken out on this home.Purchase Details
Home Financials for this Owner
Home Financials are based on the most recent Mortgage that was taken out on this home.Purchase Details
Home Financials for this Owner
Home Financials are based on the most recent Mortgage that was taken out on this home.Purchase Details
Home Financials for this Owner
Home Financials are based on the most recent Mortgage that was taken out on this home.Purchase Details
Home Financials for this Owner
Home Financials are based on the most recent Mortgage that was taken out on this home.Purchase Details
Purchase Details
Home Financials for this Owner
Home Financials are based on the most recent Mortgage that was taken out on this home.Purchase Details
Home Financials for this Owner
Home Financials are based on the most recent Mortgage that was taken out on this home.Similar Homes in Laguna Niguel, CA
Home Values in the Area
Average Home Value in this Area
Purchase History
| Date | Buyer | Sale Price | Title Company |
|---|---|---|---|
| Yakunin Alexander | $4,450,000 | California Title Company | |
| Ma Yanninga | -- | None Available | |
| Ma Yanning | $4,100,000 | California Title | |
| Girard Marcia A | -- | California Title Company | |
| Girard Marcia | $3,000,000 | California Title Company | |
| Strickland Bethe A | -- | Old Republic Title Company | |
| Strickland Bethe A | -- | Old Republic Title Company | |
| Strickland Bethe A | -- | -- | |
| Strickland Bethe A | -- | -- | |
| Strickland Bethe A | $1,735,000 | First American Title | |
| Am Rus Commerce House Inc | $1,250,000 | First American Title | |
| Amusin Lev G | -- | First American Title Ins |
Mortgage History
| Date | Status | Borrower | Loan Amount |
|---|---|---|---|
| Previous Owner | Yakunin Alexander | $2,875,000 | |
| Previous Owner | Girard Marcia | $1,200,000 | |
| Previous Owner | Girard Marcia | $1,717,000 | |
| Previous Owner | Girard Marcia | $800,000 | |
| Previous Owner | Girard Marcia | $500,000 | |
| Previous Owner | Girard Marcia | $999,999 | |
| Previous Owner | Strickland Bethe A | $1,000,000 | |
| Previous Owner | Strickland Bethe A | $100,000 | |
| Previous Owner | Strickland Bethe A | $1,000,000 | |
| Previous Owner | Strickland Bethe A | $200,000 | |
| Previous Owner | Strickland Bethe A | $1,000,000 | |
| Previous Owner | Amusin Lev G | $148,257 | |
| Closed | Girard Marcia | $500,000 |
Property History
| Date | Event | Price | Change | Sq Ft Price |
|---|---|---|---|---|
| 06/14/2021 06/14/21 | Sold | $4,450,000 | -1.1% | $612 / Sq Ft |
| 04/19/2021 04/19/21 | Pending | -- | -- | -- |
| 04/15/2021 04/15/21 | For Sale | $4,499,000 | +9.7% | $619 / Sq Ft |
| 06/18/2015 06/18/15 | Sold | $4,100,000 | -8.9% | $548 / Sq Ft |
| 06/09/2015 06/09/15 | Pending | -- | -- | -- |
| 05/21/2015 05/21/15 | For Sale | $4,500,000 | -- | $602 / Sq Ft |
Tax History Compared to Growth
Tax History
| Year | Tax Paid | Tax Assessment Tax Assessment Total Assessment is a certain percentage of the fair market value that is determined by local assessors to be the total taxable value of land and additions on the property. | Land | Improvement |
|---|---|---|---|---|
| 2024 | $47,786 | $4,722,375 | $2,351,827 | $2,370,548 |
| 2023 | $46,773 | $4,629,780 | $2,305,713 | $2,324,067 |
| 2022 | $45,883 | $4,539,000 | $2,260,502 | $2,278,498 |
| 2021 | $44,911 | $4,441,296 | $2,171,549 | $2,269,747 |
| 2020 | $44,463 | $4,395,756 | $2,149,282 | $2,246,474 |
| 2019 | $44,235 | $4,309,565 | $2,107,139 | $2,202,426 |
| 2018 | $44,123 | $4,225,064 | $2,065,822 | $2,159,242 |
| 2017 | $42,966 | $4,142,220 | $2,025,316 | $2,116,904 |
| 2016 | $42,975 | $4,061,000 | $1,985,603 | $2,075,397 |
| 2015 | $37,826 | $3,615,277 | $2,064,010 | $1,551,267 |
| 2014 | -- | $3,186,268 | $1,738,494 | $1,447,774 |
Agents Affiliated with this Home
-
Lisa Weiner

Seller's Agent in 2021
Lisa Weiner
Berkshire Hathaway HomeService
(626) 388-6868
1 in this area
21 Total Sales
-
Tatyana Reid

Buyer's Agent in 2021
Tatyana Reid
Berkshire Hathaway HomeServices California Properties
(949) 793-2707
1 in this area
29 Total Sales
-
Lisa Cooper

Seller's Agent in 2015
Lisa Cooper
Berkshire Hathaway HomeService
(949) 300-1236
5 in this area
20 Total Sales
Map
Source: California Regional Multiple Listing Service (CRMLS)
MLS Number: OC21077301
APN: 652-251-02
- 1 Moss Landing
- 1 Gray Stone Way
- 16 Alcott Place
- 10 Gladstone Ln
- 9 Pembroke Ln
- 28 Brownsbury Rd
- 2 Sun Terrace
- 3 Sun Terrace
- 19 Byron Close
- 6 Inspiration Point
- 4 Westgate
- 49 Poppy Hills Rd
- 230 Shorebreaker Dr
- 1 Searidge
- 226 Shorebreaker Dr
- 198 Shorebreaker Dr
- 2 Point Catalina
- 16 Marblehead Place
- 4 Amherst
- 61 Stoney Pointe
- 67 Asilomar Rd
- 65 Asilomar Rd
- 69 Asilomar Rd
- 4 Moss Landing
- 3 Poppy Hills Rd
- 63 Asilomar Rd
- 4 Alta Hills Way
- 1 Poppy Hills Rd
- 2 Moss Landing
- 2 Alta Hills Way
- 6 Alta Hills Way
- 61 Asilomar Rd
- 3 Moss Landing
- 4 Poppy Hills Rd
- 8 Alta Hills Way
- 19 Emerald Glen
- 17 Emerald Glen
- 21 Emerald Glen
- 59 Asilomar Rd
- 8 Poppy Hills Rd
