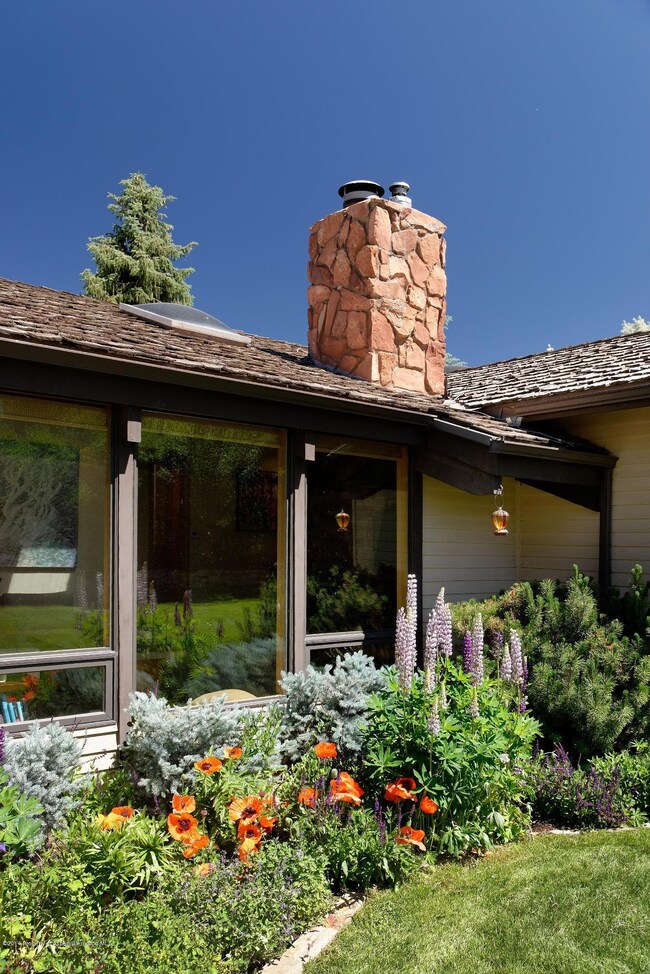
67 Bishop Dr Basalt, CO 81621
Highlights
- Greenhouse
- Green Building
- Steam Shower
- Spa
- ENERGY STAR Certified Homes
- Corner Lot
About This Home
As of October 2023This stylishly remodeled home is a pleasure to show with great lighting, veneered plaster walls, renovated travertine baths, state of the art stereo system and sophisticated chef's kitchen. Set on a corner lot with trees and fencing that provide total privacy, this is one of those rare gems where the ''extras'' are really too many to mention. From Central air and humidification system, radiant head, RO water in every sink to snowmelted walkways and patios the quality is over the top! This is a house that has been thoughtfully built and where its homeowners will want for nothing in the way of amenities. Please see the Virtual Tour.
Last Agent to Sell the Property
Aspen Snowmass Sotheby's International Realty - Hyman Mall Brokerage Phone: (970) 925-6060 License #EA1321288 Listed on: 06/24/2014
Last Buyer's Agent
Aspen Snowmass Sotheby's International Realty - Hyman Mall License #EA196381
Home Details
Home Type
- Single Family
Est. Annual Taxes
- $3,364
Year Built
- Built in 1976
Lot Details
- 0.38 Acre Lot
- Home has sun exposure from multiple directions
- Southern Exposure
- Fenced
- Corner Lot
- Gentle Sloping Lot
- Sprinkler System
- Landscaped with Trees
- Property is in excellent condition
- Property is zoned R1
Parking
- 2 Car Garage
Home Design
- Frame Construction
- Shake Roof
- Wood Siding
Interior Spaces
- 2-Story Property
- Wood Burning Fireplace
- Gas Fireplace
- Finished Basement
Kitchen
- Oven
- Range
- ENERGY STAR Qualified Refrigerator
- ENERGY STAR Qualified Dishwasher
Bedrooms and Bathrooms
- 3 Bedrooms
- 3 Full Bathrooms
- Steam Shower
Laundry
- ENERGY STAR Qualified Dryer
- ENERGY STAR Qualified Washer
Eco-Friendly Details
- Green Building
- ENERGY STAR Certified Homes
Outdoor Features
- Spa
- Patio
- Greenhouse
Location
- Mineral Rights Excluded
Utilities
- Central Air
- Radiant Heating System
- Water Rights Not Included
- Water Softener
- Cable TV Available
Listing and Financial Details
- Assessor Parcel Number 246717401022
Community Details
Overview
- Property has a Home Owners Association
- Association fees include water
- Holland Hills At Basalt Subdivision
Amenities
- Laundry Facilities
Ownership History
Purchase Details
Home Financials for this Owner
Home Financials are based on the most recent Mortgage that was taken out on this home.Purchase Details
Home Financials for this Owner
Home Financials are based on the most recent Mortgage that was taken out on this home.Similar Home in Basalt, CO
Home Values in the Area
Average Home Value in this Area
Purchase History
| Date | Type | Sale Price | Title Company |
|---|---|---|---|
| Special Warranty Deed | $2,750,000 | Land Title | |
| Warranty Deed | $755,000 | Land Title Guarantee Company |
Mortgage History
| Date | Status | Loan Amount | Loan Type |
|---|---|---|---|
| Previous Owner | $520,950 | New Conventional | |
| Previous Owner | $330,000 | Unknown | |
| Previous Owner | $322,000 | Unknown |
Property History
| Date | Event | Price | Change | Sq Ft Price |
|---|---|---|---|---|
| 10/06/2023 10/06/23 | Sold | $2,750,000 | +10.0% | $1,233 / Sq Ft |
| 08/29/2023 08/29/23 | For Sale | $2,500,000 | +231.1% | $1,121 / Sq Ft |
| 11/03/2014 11/03/14 | Sold | $755,000 | +1.3% | $339 / Sq Ft |
| 09/02/2014 09/02/14 | Pending | -- | -- | -- |
| 06/24/2014 06/24/14 | For Sale | $745,000 | -- | $334 / Sq Ft |
Tax History Compared to Growth
Tax History
| Year | Tax Paid | Tax Assessment Tax Assessment Total Assessment is a certain percentage of the fair market value that is determined by local assessors to be the total taxable value of land and additions on the property. | Land | Improvement |
|---|---|---|---|---|
| 2024 | $9,310 | $96,450 | $32,270 | $64,180 |
| 2023 | $9,310 | $100,090 | $33,490 | $66,600 |
| 2022 | $6,078 | $56,440 | $20,850 | $35,590 |
| 2021 | $6,151 | $58,070 | $21,450 | $36,620 |
| 2020 | $7,023 | $55,850 | $21,450 | $34,400 |
| 2019 | $7,023 | $55,850 | $21,450 | $34,400 |
| 2018 | $8,339 | $101,250 | $21,600 | $79,650 |
| 2017 | $7,573 | $61,750 | $18,000 | $43,750 |
| 2016 | $7,594 | $61,900 | $17,510 | $44,390 |
| 2015 | $7,611 | $61,900 | $17,510 | $44,390 |
| 2014 | $3,344 | $27,460 | $15,520 | $11,940 |
Agents Affiliated with this Home
-
Thomas Melberg

Seller's Agent in 2023
Thomas Melberg
Aspen Snowmass Sotheby's International Realty - Hyman Mall
(970) 379-1297
42 Total Sales
-
Maggie Melberg
M
Seller Co-Listing Agent in 2023
Maggie Melberg
Aspen Snowmass Sotheby's International Realty - Hyman Mall
(970) 618-8658
51 Total Sales
-
DiLucia-Lincoln Team
D
Buyer's Agent in 2023
DiLucia-Lincoln Team
Christie's International Real Estate Aspen Snowmass
(970) 379-4275
15 Total Sales
-
Victoria Thomas
V
Seller's Agent in 2014
Victoria Thomas
Aspen Snowmass Sotheby's International Realty - Hyman Mall
(970) 948-1341
31 Total Sales
Map
Source: Aspen Glenwood MLS
MLS Number: 134940
APN: R007282
- 113 Crossland Dr
- 325 Holland Hills Rd
- 331 Holland Hills Rd Unit 7
- 417 Holland Hills Rd
- 24390 Highway 82
- 755 Hearthstone Dr
- 757 Allison Ln
- 727 Lonnies Way Unit Lot 46
- 517 Stotts Mill Rd Unit Lot 36
- 437 Allison Ln
- 73 Lazy Glen
- 428 Amesbury Dr Unit Lot 40
- 152 Wren Ct
- 388 Amesbury Ln
- 337 Stotts Mill Rd
- 366 Stotts Mill Rd
- 315 Summerset Ln Unit A
- 287 Southside Dr
- 128 Mountain Ct
- 90 River Cove






