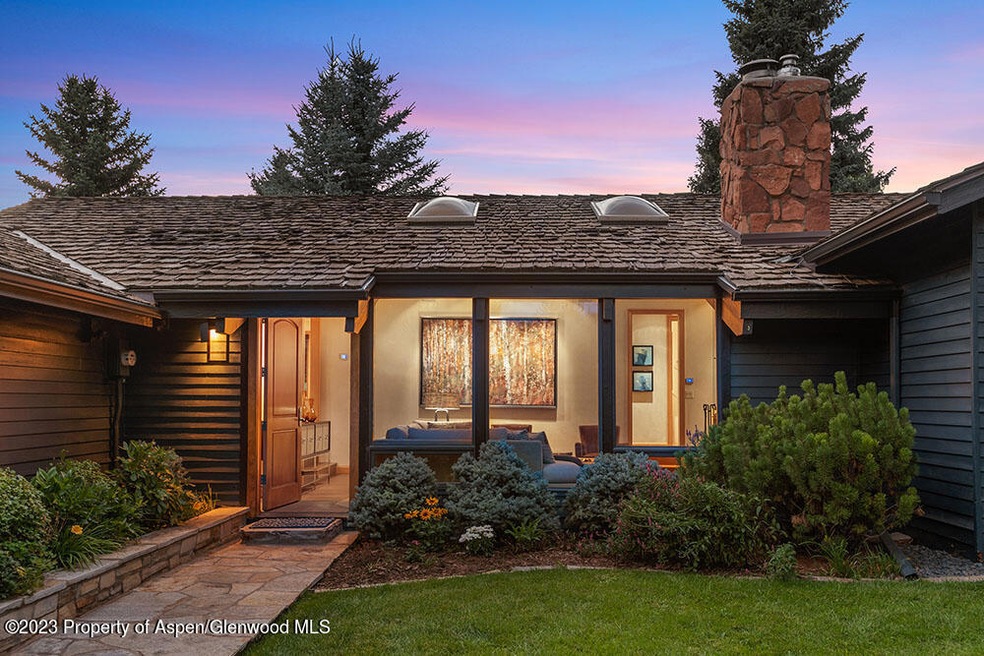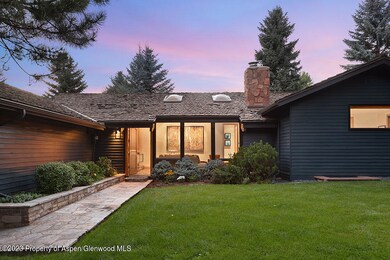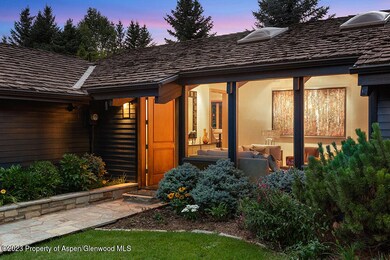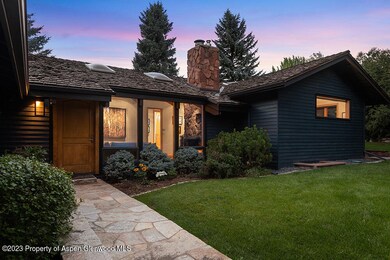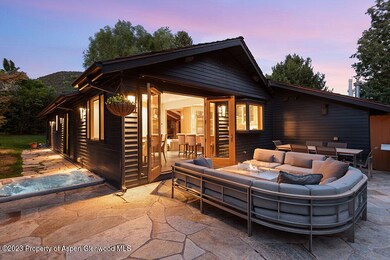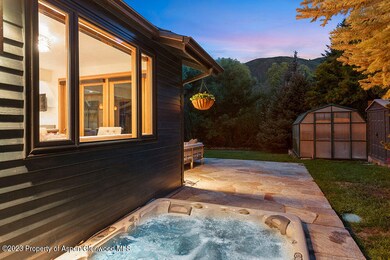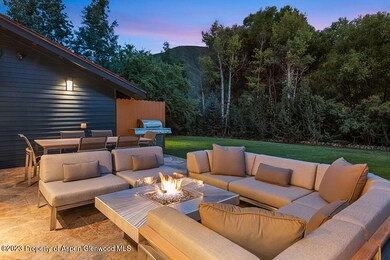
67 Bishop Dr Basalt, CO 81621
Highlights
- Spa
- Main Floor Primary Bedroom
- Corner Lot
- Green Building
- Steam Shower
- Patio
About This Home
As of October 2023Step into this exquisite residence and experience a revitalizing ambiance that sweeps you off your feet. Flooded with natural light, this home exudes an inviting warmth. The heart of the home, a chef's kitchen, stands as a testament to culinary excellence, while the integrated Sonos system ensures a harmonious audio experience throughout. The bathrooms have been thoughtfully upgraded, adding a touch of luxury to your daily routine.
Outside, a fenced-in yard gracefully envelops the house, presenting an appealing front yard and a sprawling back yard that's a social host's dream, set amidst a mature arboreal haven that guarantees complete seclusion. The array of exceptional features doesn't stop there. Revel in the comfort of central air conditioning, relish snow-melted pathways and patios that defy winter's grasp, enjoy the convenience of RO water available at every sink, and bask in the shade provided by the extended patio awning.
Meticulous care has been poured into maintaining this residence, leaving no desire unmet when it comes to amenities. With the Arbaney Kittle hiking trail, the Rio Grande Trail, and the Roaring Fork Club within a stone's throw, an active and enriching lifestyle is effortlessly within reach. This home encapsulates the essence of elevated living, where every detail speaks to comfort, luxury, and a seamless connection with the surrounding natural beauty.
Last Agent to Sell the Property
Aspen Snowmass Sotheby's International Realty - Hyman Mall Brokerage Phone: (970) 925-6060 License #EA196381 Listed on: 08/29/2023
Co-Listed By
Aspen Snowmass Sotheby's International Realty - Hyman Mall Brokerage Phone: (970) 925-6060 License #FA.100050937
Home Details
Home Type
- Single Family
Est. Annual Taxes
- $6,078
Year Built
- Built in 1977
Lot Details
- 0.38 Acre Lot
- South Facing Home
- Southern Exposure
- Fenced
- Corner Lot
- Landscaped with Trees
- Property is in good condition
- Property is zoned Res SFH
HOA Fees
- $113 Monthly HOA Fees
Parking
- 2 Car Garage
Home Design
- Frame Construction
- Shake Roof
- Wood Siding
Interior Spaces
- 2-Story Property
- Wood Burning Fireplace
- Laundry in Basement
Kitchen
- Oven
- Range
- ENERGY STAR Qualified Refrigerator
- ENERGY STAR Qualified Dishwasher
Bedrooms and Bathrooms
- 3 Bedrooms
- Primary Bedroom on Main
- 3 Full Bathrooms
- Steam Shower
Laundry
- ENERGY STAR Qualified Dryer
- ENERGY STAR Qualified Washer
Outdoor Features
- Spa
- Patio
- Storage Shed
Utilities
- Central Air
- Radiant Heating System
- Water Rights Not Included
- Water Softener
- Septic Tank
- Septic System
Additional Features
- Green Building
- Mineral Rights Excluded
Community Details
- Association fees include water, trash, ground maintenance
- Holland Hills At Basalt Subdivision
Listing and Financial Details
- Assessor Parcel Number 246717401022
Ownership History
Purchase Details
Home Financials for this Owner
Home Financials are based on the most recent Mortgage that was taken out on this home.Purchase Details
Home Financials for this Owner
Home Financials are based on the most recent Mortgage that was taken out on this home.Similar Homes in Basalt, CO
Home Values in the Area
Average Home Value in this Area
Purchase History
| Date | Type | Sale Price | Title Company |
|---|---|---|---|
| Special Warranty Deed | $2,750,000 | Land Title | |
| Warranty Deed | $755,000 | Land Title Guarantee Company |
Mortgage History
| Date | Status | Loan Amount | Loan Type |
|---|---|---|---|
| Previous Owner | $520,950 | New Conventional | |
| Previous Owner | $330,000 | Unknown | |
| Previous Owner | $322,000 | Unknown |
Property History
| Date | Event | Price | Change | Sq Ft Price |
|---|---|---|---|---|
| 10/06/2023 10/06/23 | Sold | $2,750,000 | +10.0% | $1,233 / Sq Ft |
| 08/29/2023 08/29/23 | For Sale | $2,500,000 | +231.1% | $1,121 / Sq Ft |
| 11/03/2014 11/03/14 | Sold | $755,000 | +1.3% | $339 / Sq Ft |
| 09/02/2014 09/02/14 | Pending | -- | -- | -- |
| 06/24/2014 06/24/14 | For Sale | $745,000 | -- | $334 / Sq Ft |
Tax History Compared to Growth
Tax History
| Year | Tax Paid | Tax Assessment Tax Assessment Total Assessment is a certain percentage of the fair market value that is determined by local assessors to be the total taxable value of land and additions on the property. | Land | Improvement |
|---|---|---|---|---|
| 2024 | $9,310 | $96,450 | $32,270 | $64,180 |
| 2023 | $9,310 | $100,090 | $33,490 | $66,600 |
| 2022 | $6,078 | $56,440 | $20,850 | $35,590 |
| 2021 | $6,151 | $58,070 | $21,450 | $36,620 |
| 2020 | $7,023 | $55,850 | $21,450 | $34,400 |
| 2019 | $7,023 | $55,850 | $21,450 | $34,400 |
| 2018 | $8,339 | $101,250 | $21,600 | $79,650 |
| 2017 | $7,573 | $61,750 | $18,000 | $43,750 |
| 2016 | $7,594 | $61,900 | $17,510 | $44,390 |
| 2015 | $7,611 | $61,900 | $17,510 | $44,390 |
| 2014 | $3,344 | $27,460 | $15,520 | $11,940 |
Agents Affiliated with this Home
-
Thomas Melberg

Seller's Agent in 2023
Thomas Melberg
Aspen Snowmass Sotheby's International Realty - Hyman Mall
(970) 379-1297
42 Total Sales
-
Maggie Melberg
M
Seller Co-Listing Agent in 2023
Maggie Melberg
Aspen Snowmass Sotheby's International Realty - Hyman Mall
(970) 618-8658
51 Total Sales
-
DiLucia-Lincoln Team
D
Buyer's Agent in 2023
DiLucia-Lincoln Team
Christie's International Real Estate Aspen Snowmass
(970) 379-4275
15 Total Sales
-
Victoria Thomas
V
Seller's Agent in 2014
Victoria Thomas
Aspen Snowmass Sotheby's International Realty - Hyman Mall
(970) 948-1341
31 Total Sales
Map
Source: Aspen Glenwood MLS
MLS Number: 180810
APN: R007282
- 113 Crossland Dr
- 325 Holland Hills Rd
- 331 Holland Hills Rd Unit 7
- 417 Holland Hills Rd
- 24390 Highway 82
- 755 Hearthstone Dr
- 757 Allison Ln
- 727 Lonnies Way Unit Lot 46
- 517 Stotts Mill Rd Unit Lot 36
- 437 Allison Ln
- 73 Lazy Glen
- 428 Amesbury Dr Unit Lot 40
- 152 Wren Ct
- 388 Amesbury Ln
- 337 Stotts Mill Rd
- 366 Stotts Mill Rd
- 315 Summerset Ln Unit A
- 287 Southside Dr
- 128 Mountain Ct
- 90 River Cove
