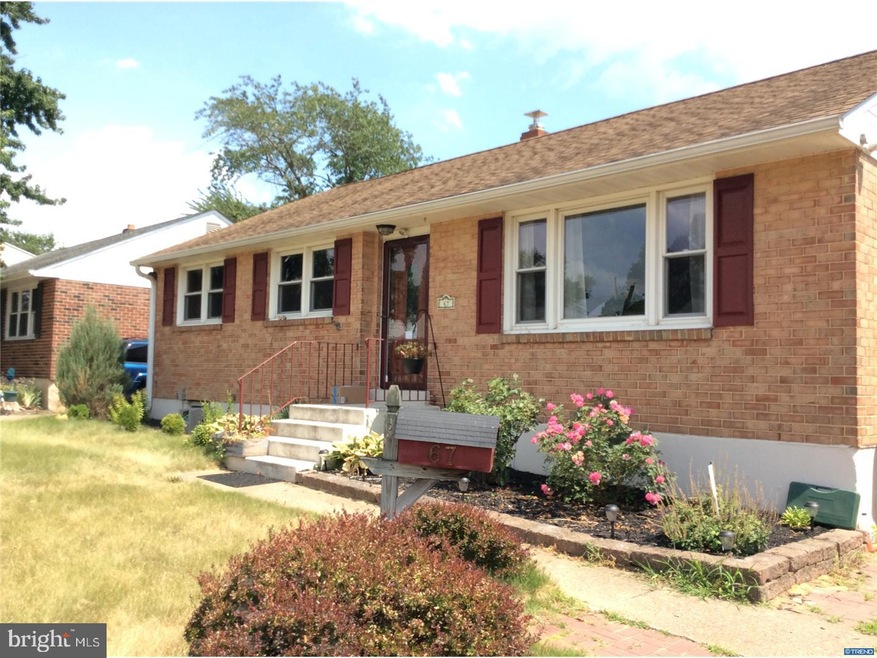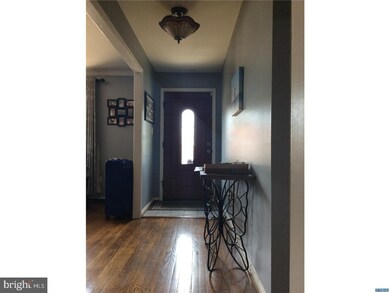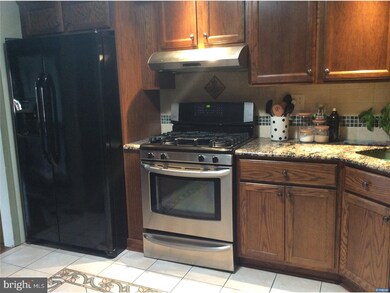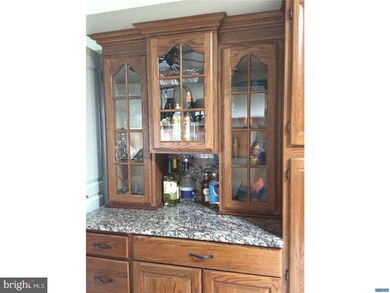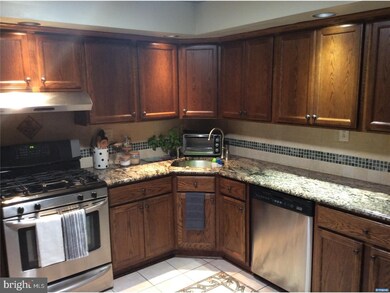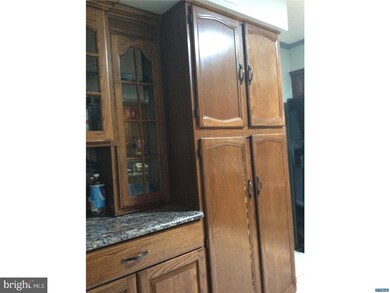
67 Commonwealth Blvd New Castle, DE 19720
Collins Park NeighborhoodEstimated Value: $309,000 - $355,000
Highlights
- Above Ground Pool
- No HOA
- Living Room
- Rambler Architecture
- Eat-In Kitchen
- Laundry Room
About This Home
As of February 2019Meticulously maintained 3br/opt 4br 1.5 bath (room to convert to 2 full bath if desired) ranch. Upgraded kitchen with granite, tile floor, pull out cabinets, solar light, stainless stove and dishwasher, refrigerator, hardwood floors in upstairs, 90% of house has been freshly painted, carpet in finished basement with bar and pool table, updated bathroom, family room addition with office or added dining area, built in TV mounts, deck with gazebo leads to above ground pool (new liner) and huge shed, attic/house fan, workbench area/laundry in basement, central air/gas heat/hot water, Rain Soft water softener. Outdoor lighting, winter vinyl covers for screened porch, beautiful landscape, lots of closet space, ceiling fans, programmable thermostat, custom wood blinds in family room, new back door, new re-key front door handle, new Pella storm door handle, and much more. Most furniture and rugs included with full price offer - like new sectional, bedroom furniture, pool table, 2 outdoor patio sets, grill, kitchen table, sofa, washer, dryer, microwave - peaceful street, friendly neighbors.
Last Agent to Sell the Property
Patterson-Schwartz-Middletown License #RS-0020080 Listed on: 07/11/2018

Last Buyer's Agent
Patterson-Schwartz-Middletown License #RS-0020080 Listed on: 07/11/2018

Home Details
Home Type
- Single Family
Est. Annual Taxes
- $1,606
Year Built
- Built in 1962
Lot Details
- 7,841 Sq Ft Lot
- Lot Dimensions are 60x117
Home Design
- Rambler Architecture
- Brick Exterior Construction
- Shingle Siding
- Vinyl Siding
Interior Spaces
- Property has 1 Level
- Family Room
- Living Room
- Eat-In Kitchen
- Laundry Room
Bedrooms and Bathrooms
- 3 Main Level Bedrooms
- En-Suite Primary Bedroom
Basement
- Basement Fills Entire Space Under The House
- Laundry in Basement
Parking
- 2 Open Parking Spaces
- 2 Parking Spaces
- Driveway
- On-Street Parking
Pool
- Above Ground Pool
Utilities
- Central Air
- Heating Available
- Natural Gas Water Heater
Community Details
- No Home Owners Association
- Jefferson Farms Subdivision
Listing and Financial Details
- Assessor Parcel Number 10-019.20-483
Ownership History
Purchase Details
Home Financials for this Owner
Home Financials are based on the most recent Mortgage that was taken out on this home.Similar Homes in New Castle, DE
Home Values in the Area
Average Home Value in this Area
Purchase History
| Date | Buyer | Sale Price | Title Company |
|---|---|---|---|
| Zabitka Donald John | -- | None Available |
Mortgage History
| Date | Status | Borrower | Loan Amount |
|---|---|---|---|
| Open | Zabitka Donald John | $182,324 | |
| Previous Owner | Scarpitti Peter Joseph | $55,000 |
Property History
| Date | Event | Price | Change | Sq Ft Price |
|---|---|---|---|---|
| 02/28/2019 02/28/19 | Sold | $239,900 | 0.0% | -- |
| 10/13/2018 10/13/18 | Pending | -- | -- | -- |
| 07/11/2018 07/11/18 | For Sale | $239,900 | +20.0% | -- |
| 08/28/2015 08/28/15 | Sold | $199,900 | 0.0% | $110 / Sq Ft |
| 06/15/2015 06/15/15 | Pending | -- | -- | -- |
| 06/09/2015 06/09/15 | For Sale | $199,900 | -- | $110 / Sq Ft |
Tax History Compared to Growth
Tax History
| Year | Tax Paid | Tax Assessment Tax Assessment Total Assessment is a certain percentage of the fair market value that is determined by local assessors to be the total taxable value of land and additions on the property. | Land | Improvement |
|---|---|---|---|---|
| 2024 | $1,834 | $55,000 | $9,300 | $45,700 |
| 2023 | $1,663 | $55,000 | $9,300 | $45,700 |
| 2022 | $1,744 | $55,000 | $9,300 | $45,700 |
| 2021 | $1,744 | $55,000 | $9,300 | $45,700 |
| 2020 | $1,756 | $55,000 | $9,300 | $45,700 |
| 2019 | $1,948 | $55,000 | $9,300 | $45,700 |
| 2018 | $195 | $55,000 | $9,300 | $45,700 |
| 2017 | $1,435 | $55,000 | $9,300 | $45,700 |
| 2016 | $1,435 | $55,000 | $9,300 | $45,700 |
| 2015 | -- | $50,600 | $9,300 | $41,300 |
| 2014 | $651 | $50,600 | $9,300 | $41,300 |
Agents Affiliated with this Home
-
Peggy Sheehan

Seller's Agent in 2019
Peggy Sheehan
Patterson Schwartz
(302) 285-0984
144 Total Sales
-
SUSAN HELMSTADTER
S
Seller's Agent in 2015
SUSAN HELMSTADTER
BHHS Fox & Roach
(302) 598-0514
1 in this area
35 Total Sales
Map
Source: Bright MLS
MLS Number: 1002023732
APN: 10-019.20-483
- 29 Dandridge Dr
- 44 Monticello Blvd
- 617 Moores Ln
- 28 Gene Ave
- 7 Boswell Rd
- 28 Lesley Ln
- 36 Yale Ave
- 103 Fithian Dr
- 207 Baldt Ave
- 209 Skelton Dr
- 202 James Place
- 11 Arbutus Ave
- 110 New Amstel Ave
- 13 Baldt Ave
- 3100 New Castle Ave
- 10 Casimir Ct
- 309 Single Ave
- 315 Mcginn Place
- 103 Colesbery Dr
- 158 Killoran Dr
- 67 Commonwealth Blvd
- 69 Commonwealth Blvd
- 65 Commonwealth Blvd
- 71 Commonwealth Blvd
- 63 Commonwealth Blvd
- 78 Commonwealth Blvd
- 76 Commonwealth Blvd
- 73 Commonwealth Blvd
- 61 Commonwealth Blvd
- 80 Commonwealth Blvd
- 74 Commonwealth Blvd
- 5 Keswick Place
- 7 Keswick Place
- 82 Commonwealth Blvd
- 59 Commonwealth Blvd
- 75 Commonwealth Blvd
- 84 Commonwealth Blvd
- 70 Commonwealth Blvd
- 16 Montpelier Blvd
- 18 Montpelier Blvd
