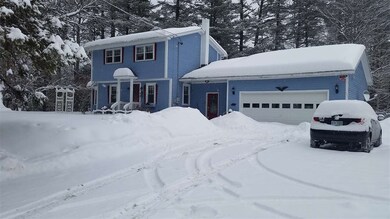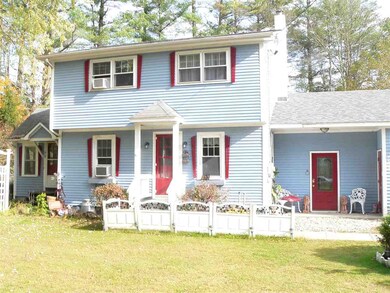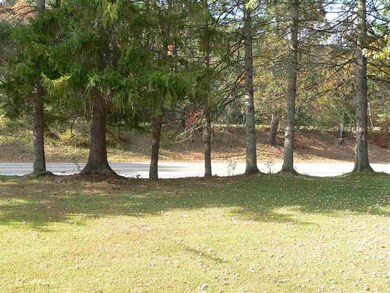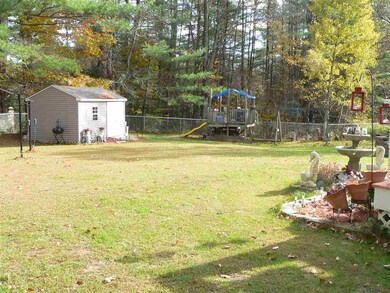
67 Dells Rd Littleton, NH 03561
Highlights
- Countryside Views
- Cathedral Ceiling
- Wood Flooring
- Deck
- Garrison Architecture
- Attic
About This Home
As of December 2020DESIRABLE LOCATION!!! This 3-4 bedroom, 2 bath home is located on a level lot with a large fully fenced in back yard offering a 10 X 16 Hartland custom shed. A country setting, yet minutes away from downtown amenities. The kitchen has new stainless steel Whirlpool appliances. You enter into the spacious great room which boasts cathedral ceilings, and leads to the kitchen and dining room area. The master bedroom suite offers a 3/4 bathroom with skylight and cathedral ceilings. The finished basement has recently been remodeled with 2 separate rooms that could be used as an office, game room or extra bedrooms. The basement level offers a private entrance. Newer flooring throughout most of the home. There is a 2 car attached garage. Come take a look at all this home has to offer!
Last Buyer's Agent
Mona Winn
Davis Realty of NH and VT, Inc. License #011687
Home Details
Home Type
- Single Family
Est. Annual Taxes
- $3,449
Year Built
- Built in 1950
Lot Details
- 0.38 Acre Lot
- Property is Fully Fenced
- Landscaped
- Corner Lot
- Level Lot
Parking
- 2 Car Attached Garage
- Automatic Garage Door Opener
- Gravel Driveway
- Off-Street Parking
Home Design
- Garrison Architecture
- Concrete Foundation
- Block Foundation
- Wood Frame Construction
- Architectural Shingle Roof
- Clap Board Siding
Interior Spaces
- 2-Story Property
- Cathedral Ceiling
- Whole House Fan
- Ceiling Fan
- Skylights
- Dining Area
- Countryside Views
- Washer and Dryer Hookup
- Attic
Kitchen
- Electric Range
- Stove
- Microwave
Flooring
- Wood
- Carpet
- Laminate
- Ceramic Tile
Bedrooms and Bathrooms
- 3 Bedrooms
- En-Suite Primary Bedroom
Finished Basement
- Basement Fills Entire Space Under The House
- Connecting Stairway
- Interior Basement Entry
Eco-Friendly Details
- ENERGY STAR/CFL/LED Lights
Outdoor Features
- Deck
- Patio
- Shed
Schools
- Mildred C. Lakeway Elementary School
- Daisy Bronson Junior High
- Littleton High School
Utilities
- Forced Air Heating System
- Heating System Uses Oil
- 200+ Amp Service
- Electric Water Heater
Listing and Financial Details
- Tax Lot 8
Map
Home Values in the Area
Average Home Value in this Area
Property History
| Date | Event | Price | Change | Sq Ft Price |
|---|---|---|---|---|
| 12/24/2020 12/24/20 | Sold | $237,800 | -0.5% | $118 / Sq Ft |
| 11/05/2020 11/05/20 | Pending | -- | -- | -- |
| 10/24/2020 10/24/20 | For Sale | $239,000 | 0.0% | $119 / Sq Ft |
| 10/11/2020 10/11/20 | Pending | -- | -- | -- |
| 09/24/2020 09/24/20 | For Sale | $239,000 | +36.6% | $119 / Sq Ft |
| 06/26/2018 06/26/18 | Sold | $175,000 | -7.8% | $83 / Sq Ft |
| 04/27/2018 04/27/18 | Pending | -- | -- | -- |
| 04/17/2018 04/17/18 | Price Changed | $189,900 | -5.0% | $90 / Sq Ft |
| 02/27/2018 02/27/18 | Price Changed | $199,900 | -4.8% | $94 / Sq Ft |
| 11/21/2017 11/21/17 | Price Changed | $210,000 | -4.1% | $99 / Sq Ft |
| 10/23/2017 10/23/17 | For Sale | $219,000 | -- | $103 / Sq Ft |
Tax History
| Year | Tax Paid | Tax Assessment Tax Assessment Total Assessment is a certain percentage of the fair market value that is determined by local assessors to be the total taxable value of land and additions on the property. | Land | Improvement |
|---|---|---|---|---|
| 2023 | $4,165 | $184,800 | $17,700 | $167,100 |
| 2022 | $4,261 | $184,800 | $17,700 | $167,100 |
| 2021 | $4,261 | $184,800 | $17,700 | $167,100 |
| 2020 | $4,001 | $184,800 | $17,700 | $167,100 |
| 2019 | $0 | $187,300 | $15,500 | $171,800 |
| 2018 | $0 | $187,300 | $15,500 | $171,800 |
| 2017 | $3,437 | $133,100 | $13,600 | $119,500 |
| 2016 | $0 | $133,100 | $13,600 | $119,500 |
| 2015 | $4,069 | $174,500 | $24,700 | $149,800 |
| 2014 | $3,874 | $174,500 | $24,700 | $149,800 |
| 2013 | $3,966 | $176,600 | $26,800 | $149,800 |
Mortgage History
| Date | Status | Loan Amount | Loan Type |
|---|---|---|---|
| Open | $42,000 | Stand Alone Refi Refinance Of Original Loan | |
| Open | $225,910 | New Conventional | |
| Previous Owner | $171,830 | FHA | |
| Previous Owner | $163,800 | Unknown | |
| Previous Owner | $36,255 | Unknown | |
| Previous Owner | $20,088 | Unknown |
Deed History
| Date | Type | Sale Price | Title Company |
|---|---|---|---|
| Warranty Deed | $237,800 | None Available | |
| Warranty Deed | $175,000 | -- |
Similar Homes in Littleton, NH
Source: PrimeMLS
MLS Number: 4665332
APN: LTLN-000064-000008
- 30 Brickyard Rd
- 57-16 Jesse Ln
- 40 Rock Strain Dr
- 59 W Main St
- 166 Riverside Dr
- 2 W Main St
- 5 W Elm St
- 23 Park Ave
- 92 Oak Hill Ave
- 461 Farr Hill Rd
- 124 Pleasant St
- 46 Willow St
- Lot 62 Whitcomb Woods
- 237 Crane St
- 46 Hill St
- 659 & 00 Slate Ledge Rd
- 81 Washington St
- 64 Keeler Rd
- Lot 109 Steeple View Dr
- 1699 Meadow St






