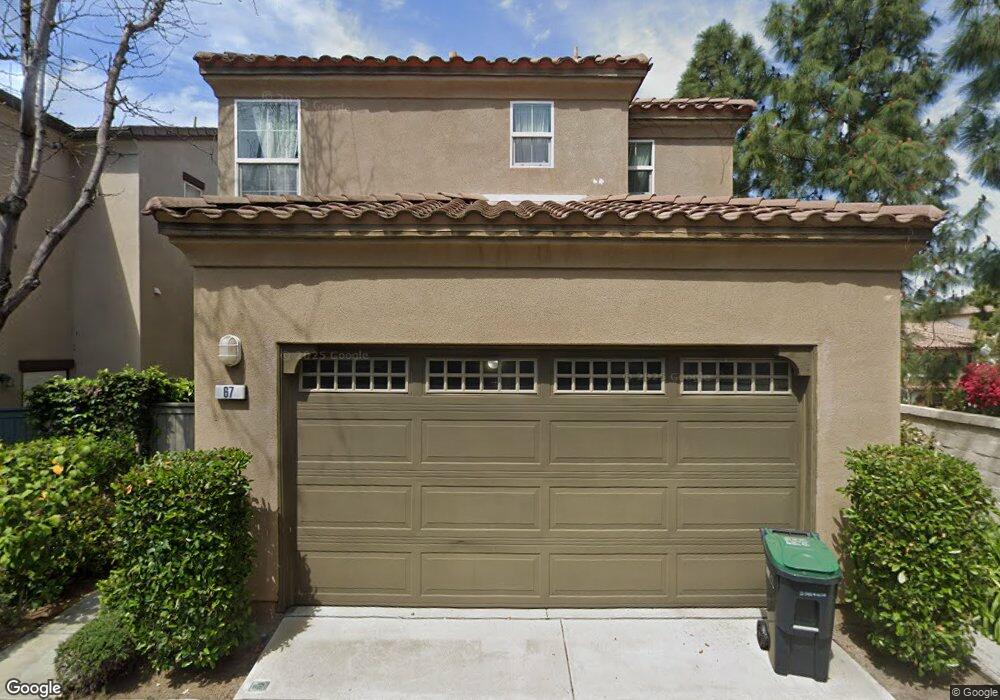67 Figtree Unit 44 Irvine, CA 92603
Quail Hill Neighborhood
4
Beds
4
Baths
1,930
Sq Ft
--
Built
About This Home
This home is located at 67 Figtree Unit 44, Irvine, CA 92603. 67 Figtree Unit 44 is a home located in Orange County with nearby schools including Alderwood Elementary, Rancho San Joaquin Middle School, and University High School.
Create a Home Valuation Report for This Property
The Home Valuation Report is an in-depth analysis detailing your home's value as well as a comparison with similar homes in the area
Home Values in the Area
Average Home Value in this Area
Map
Nearby Homes
Your Personal Tour Guide
Ask me questions while you tour the home.
