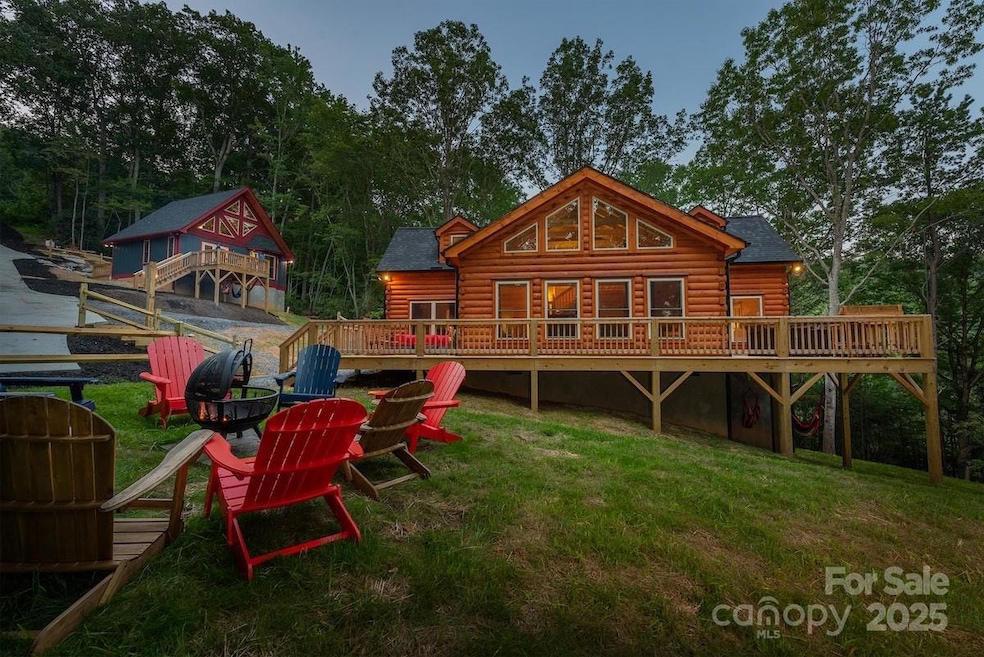
67 Flat Top Mountain Rd Fairview, NC 28730
Estimated payment $6,174/month
Highlights
- Guest House
- Spa
- Deck
- Fairview Elementary School Rated A-
- Mountain View
- Hilly Lot
About This Home
Discover a rare opportunity with this dual-home property on Flat Top Mountain! Built in 2023, both homes come fully furnished and ready for use. The main home is a beautifully crafted log cabin featuring 3 bedrooms, 2.5 baths, an open floor plan, and modern finishes. The second home offers 2 bedrooms, 1 bath, perfect for guests, rental income, or multi-generational living. Enjoy the peaceful surroundings and ample outdoor space for relaxation. Whether you're seeking a full-time residence, vacation getaway, or investment property, this versatile estate is a must-see! Don’t miss this rare chance to own two turn-key homes in one of the most scenic areas! Upper bedrooms in both homes is a loft open to lower level. Septic is 5 bedrooms. 2 separate septic tanks that share a drainfield. Shared well. Additional lot included.
Listing Agent
GreyBeard Realty Brokerage Email: sunday@greybeardrealty.com License #290391 Listed on: 02/01/2025
Property Details
Home Type
- Modular Prefabricated Home
Year Built
- Built in 2023
Lot Details
- Private Lot
- Lot Has A Rolling Slope
- Hilly Lot
- Cleared Lot
- Wooded Lot
Home Design
- Cottage
- Cabin
- Composition Roof
- Log Siding
- Hardboard
Interior Spaces
- 1.5-Story Property
- Mountain Views
- Crawl Space
Kitchen
- Electric Oven
- Electric Range
- Microwave
- Dishwasher
Bedrooms and Bathrooms
Laundry
- Laundry Room
- Dryer
Parking
- Driveway
- 4 Open Parking Spaces
Outdoor Features
- Spa
- Deck
- Fire Pit
- Wrap Around Porch
Additional Homes
- Guest House
Utilities
- Heat Pump System
- Shared Well
- Electric Water Heater
- Septic Tank
Listing and Financial Details
- Assessor Parcel Number 9697-10-2785-00000, 9697104807
Map
Home Values in the Area
Average Home Value in this Area
Property History
| Date | Event | Price | Change | Sq Ft Price |
|---|---|---|---|---|
| 04/18/2025 04/18/25 | Pending | -- | -- | -- |
| 04/18/2025 04/18/25 | Pending | -- | -- | -- |
| 03/01/2025 03/01/25 | Price Changed | $945,000 | 0.0% | $512 / Sq Ft |
| 02/28/2025 02/28/25 | Price Changed | $945,000 | -0.5% | $356 / Sq Ft |
| 02/01/2025 02/01/25 | For Sale | $950,000 | 0.0% | $358 / Sq Ft |
| 02/01/2025 02/01/25 | For Sale | $950,000 | -- | $515 / Sq Ft |
Similar Home in Fairview, NC
Source: Canopy MLS (Canopy Realtor® Association)
MLS Number: 4218897
- 99999 Flat Top Mountain Rd Unit 3
- 731 Old Fort Rd
- 25 Mountain View Ridge
- 7 Pineview Rd
- 80 Ivy Cove Rd
- 16 Rusty Clay Ridge
- 3 Chickadee Ln
- 21 Kahluas Way
- 176 Fairview Forest Dr
- 6 Grouse Terrace
- 64 Nuthatch Ct
- 89 Weeping Cherry Forest Rd
- 43 Tinkling Springs Ln
- 19 Enterprise Dr
- 22 Enterprise Dr
- 216 Log Gap Rd
- 37 Guffey Mountain Rd
- 214 & 216 Log Gap Rd
- 91 Enterprise Dr
- 54 Weldon Way






