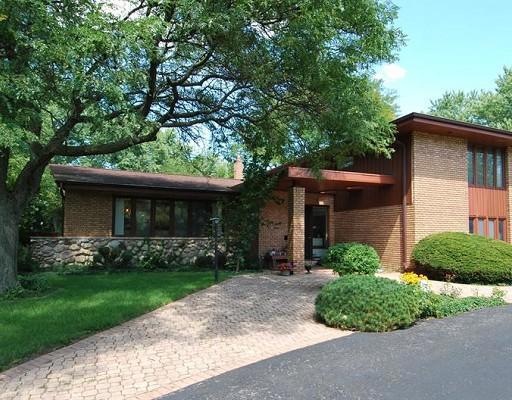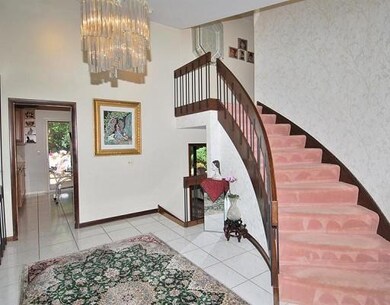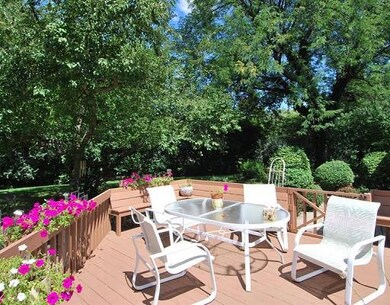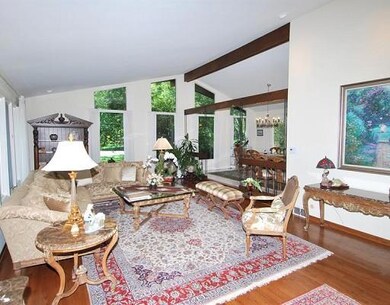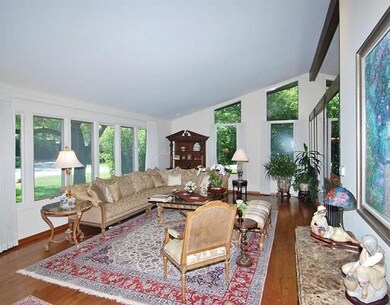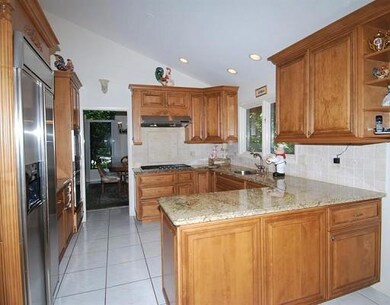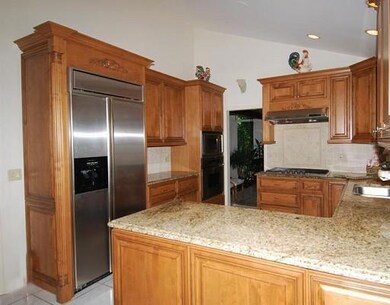
67 Graymoor Ln Olympia Fields, IL 60461
Highlights
- In Ground Pool
- 0.75 Acre Lot
- Community Lake
- Homewood-Flossmoor High School Rated A-
- Landscaped Professionally
- Deck
About This Home
As of September 2015Incredible glass abounds, quality home. It's all here: circular driveway, inground heated pool, stunning yard, high quality flooring; hardwood, tile & carpeting. Pella Windows. beautiful gourmet kitchen with top of the line appliances: Vicking, Bosch, Dacor, granite & high quality cabinets. Master suite with glamour bath. Deep basement ideal to finish. Red Brick fromt porch. Updated furnace, roof & baths, This Is It!
Last Agent to Sell the Property
Keller Williams Preferred Rlty License #471006165 Listed on: 08/15/2012

Last Buyer's Agent
Keller Williams Preferred Rlty License #471006165 Listed on: 08/15/2012

Home Details
Home Type
- Single Family
Est. Annual Taxes
- $10,907
Year Built
- Built in 1969
Lot Details
- 0.75 Acre Lot
- Lot Dimensions are 174x149x168x143
- Cul-De-Sac
- Fenced Yard
- Landscaped Professionally
- Corner Lot
- Paved or Partially Paved Lot
- Sprinkler System
- Wooded Lot
HOA Fees
- $23 Monthly HOA Fees
Parking
- 2 Car Attached Garage
- Parking Included in Price
Home Design
- Split Level with Sub
- Tri-Level Property
- Asphalt Roof
- Concrete Perimeter Foundation
Interior Spaces
- 3,917 Sq Ft Home
- Wet Bar
- Central Vacuum
- Vaulted Ceiling
- Entrance Foyer
- Family Room with Fireplace
- Living Room
- Breakfast Room
- Formal Dining Room
- Utility Room with Study Area
Kitchen
- Range
- Microwave
- Dishwasher
Bedrooms and Bathrooms
- 4 Bedrooms
- 4 Potential Bedrooms
- 3 Full Bathrooms
- Whirlpool Bathtub
Laundry
- Dryer
- Washer
Basement
- Partial Basement
- Exterior Basement Entry
- Sump Pump
Home Security
- Home Security System
- Carbon Monoxide Detectors
Eco-Friendly Details
- Air Purifier
Outdoor Features
- In Ground Pool
- Deck
- Patio
- Outdoor Grill
Utilities
- Central Air
- Humidifier
- Heating System Uses Natural Gas
- 200+ Amp Service
- Lake Michigan Water
- Satellite Dish
- TV Antenna
Community Details
- Community Lake
Listing and Financial Details
- Senior Tax Exemptions
- Homeowner Tax Exemptions
Ownership History
Purchase Details
Home Financials for this Owner
Home Financials are based on the most recent Mortgage that was taken out on this home.Purchase Details
Purchase Details
Home Financials for this Owner
Home Financials are based on the most recent Mortgage that was taken out on this home.Purchase Details
Purchase Details
Similar Homes in Olympia Fields, IL
Home Values in the Area
Average Home Value in this Area
Purchase History
| Date | Type | Sale Price | Title Company |
|---|---|---|---|
| Warranty Deed | $322,500 | Stewart Title | |
| Deed | $125,500 | -- | |
| Deed | $125,500 | -- | |
| Deed | $125,500 | -- | |
| Trustee Deed | $285,000 | North American Title Co | |
| Deed | -- | None Available | |
| Interfamily Deed Transfer | -- | None Available |
Mortgage History
| Date | Status | Loan Amount | Loan Type |
|---|---|---|---|
| Open | $290,025 | New Conventional | |
| Previous Owner | $140,320 | New Conventional | |
| Previous Owner | $279,837 | FHA |
Property History
| Date | Event | Price | Change | Sq Ft Price |
|---|---|---|---|---|
| 09/10/2015 09/10/15 | Sold | $322,250 | -5.1% | $82 / Sq Ft |
| 07/14/2015 07/14/15 | Pending | -- | -- | -- |
| 07/05/2015 07/05/15 | Price Changed | $339,500 | -0.6% | $87 / Sq Ft |
| 06/29/2015 06/29/15 | Price Changed | $341,500 | -0.3% | $87 / Sq Ft |
| 06/20/2015 06/20/15 | For Sale | $342,500 | +20.2% | $87 / Sq Ft |
| 12/07/2012 12/07/12 | Sold | $285,000 | -5.0% | $73 / Sq Ft |
| 10/04/2012 10/04/12 | Pending | -- | -- | -- |
| 09/05/2012 09/05/12 | Price Changed | $299,950 | -6.3% | $77 / Sq Ft |
| 08/14/2012 08/14/12 | For Sale | $319,950 | -- | $82 / Sq Ft |
Tax History Compared to Growth
Tax History
| Year | Tax Paid | Tax Assessment Tax Assessment Total Assessment is a certain percentage of the fair market value that is determined by local assessors to be the total taxable value of land and additions on the property. | Land | Improvement |
|---|---|---|---|---|
| 2024 | $14,494 | $39,000 | $12,898 | $26,102 |
| 2023 | $17,631 | $39,000 | $12,898 | $26,102 |
| 2022 | $17,631 | $37,510 | $11,055 | $26,455 |
| 2021 | $17,649 | $37,509 | $11,055 | $26,454 |
| 2020 | $16,749 | $37,509 | $11,055 | $26,454 |
| 2019 | $19,305 | $41,033 | $10,134 | $30,899 |
| 2018 | $18,719 | $41,033 | $10,134 | $30,899 |
| 2017 | $18,438 | $41,033 | $10,134 | $30,899 |
| 2016 | $15,299 | $33,093 | $9,212 | $23,881 |
| 2015 | $15,281 | $33,093 | $9,212 | $23,881 |
| 2014 | $14,878 | $33,093 | $9,212 | $23,881 |
| 2013 | $13,557 | $33,023 | $9,212 | $23,811 |
Agents Affiliated with this Home
-
S
Seller's Agent in 2015
Stephen Sieverin
Real People Realty
(888) 524-9405
23 Total Sales
-
Sheila Barney-Shannon

Buyer's Agent in 2015
Sheila Barney-Shannon
26.2 Realty, Inc
(773) 491-8812
1 in this area
137 Total Sales
-
Ron Wexler

Seller's Agent in 2012
Ron Wexler
Keller Williams Preferred Rlty
(708) 629-5151
3 in this area
502 Total Sales
Map
Source: Midwest Real Estate Data (MRED)
MLS Number: 08138544
APN: 32-18-101-021-0000
- 69 Graymoor Ln
- 71 Graymoor Ln
- 56 Graymoor Ln
- 84 Graymoor Ln
- 226 Cove Dr
- 482 Fitch Rd
- 640 Enterprise Rd
- 436 Wood St
- 701 Enterprise Rd
- 577 Ranger Dr
- 736 Enterprise Ct
- 421 Carey Ct
- 345 W Joe Orr Rd
- 1820 Princeton Rd
- 20195 Augusta Dr
- 246 Vollmer Rd Unit B2
- 2471 Glen Eagles Dr
- 1730 Cambridge Ave
- 275 Spruce Ln
- 190 Sherry Ln
