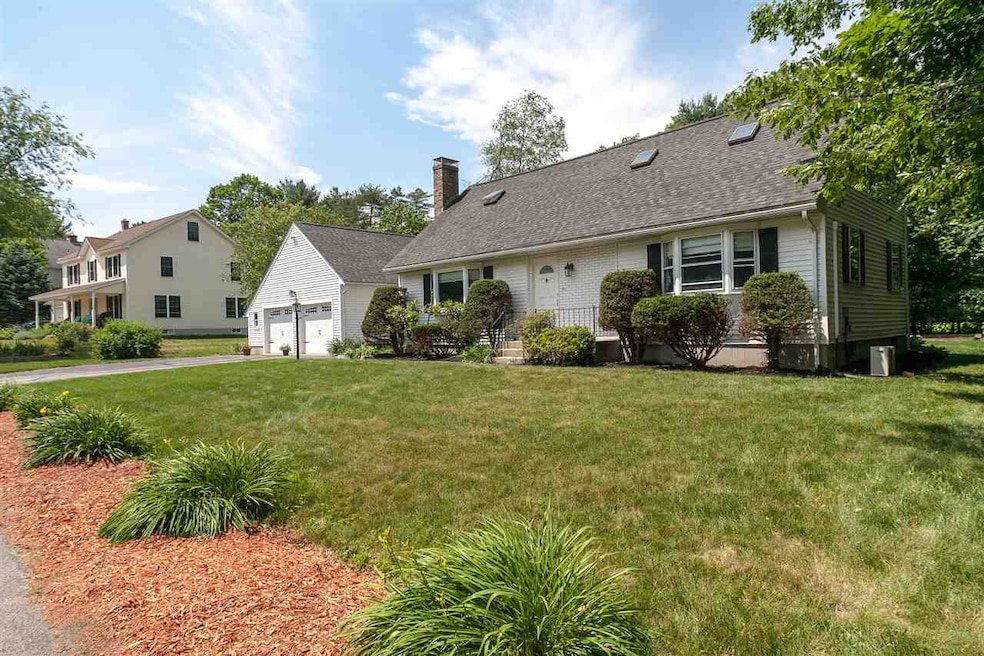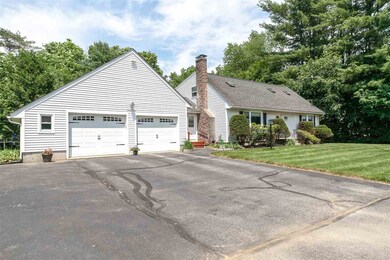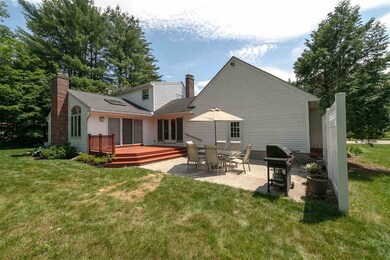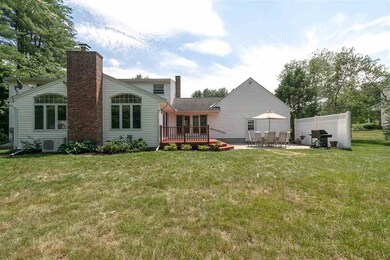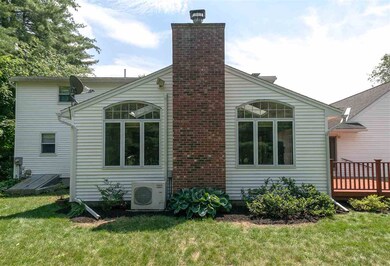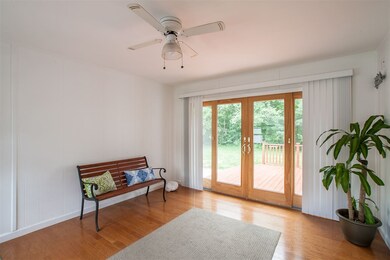
Highlights
- Cape Cod Architecture
- Multiple Fireplaces
- Main Floor Bedroom
- Deck
- Cathedral Ceiling
- Combination Kitchen and Living
About This Home
As of June 2025This iconic all American home evokes feelings of warmth and serenity welcoming you home. The size of the house is just right for comfortable living yet is manageable with little-to-no wasted space. Open concept kitchen and living room area that begs family and friends to pull up a chair and chat. The kitchen is bright offering plenty of cabinets, counter space, an island and recessed lighting. The living room has a cathedral ceiling, huge windows for great natural light, and a wonderful fireplace. There is a separate dining room with a fireplace, hard wood floors in several rooms, Master bedroom and bath on the first floor, two large bedrooms and a bath up, and a lower level family room with a wet bar. The sunroom, deck and patio are a great outdoor extension to the living spaces. Walking distance to the Keene Country Club, the high school, a rail trail that leads to all downtown shopping/services and abutting conservation land in the back make this location the perfect combination of natural surroundings and convenience. Time to stop looking the opportunity has arrived!
Home Details
Home Type
- Single Family
Est. Annual Taxes
- $10,335
Year Built
- Built in 1974
Lot Details
- 0.37 Acre Lot
- Landscaped
- Level Lot
Parking
- 2 Car Attached Garage
Home Design
- Cape Cod Architecture
- Brick Exterior Construction
- Concrete Foundation
- Wood Frame Construction
- Shingle Roof
- Vinyl Siding
Interior Spaces
- 1.75-Story Property
- Cathedral Ceiling
- Ceiling Fan
- Skylights
- Multiple Fireplaces
- Combination Kitchen and Living
- Kitchen Island
- Washer and Dryer Hookup
Bedrooms and Bathrooms
- 3 Bedrooms
- Main Floor Bedroom
- Bathroom on Main Level
- 2 Full Bathrooms
Partially Finished Basement
- Basement Fills Entire Space Under The House
- Walk-Up Access
Outdoor Features
- Deck
- Enclosed patio or porch
Utilities
- Cooling System Mounted In Outer Wall Opening
- Baseboard Heating
- Hot Water Heating System
- Heating System Uses Oil
- Water Heater
Listing and Financial Details
- Legal Lot and Block 121 / 3
- 36% Total Tax Rate
Ownership History
Purchase Details
Home Financials for this Owner
Home Financials are based on the most recent Mortgage that was taken out on this home.Purchase Details
Home Financials for this Owner
Home Financials are based on the most recent Mortgage that was taken out on this home.Purchase Details
Home Financials for this Owner
Home Financials are based on the most recent Mortgage that was taken out on this home.Purchase Details
Home Financials for this Owner
Home Financials are based on the most recent Mortgage that was taken out on this home.Similar Homes in Keene, NH
Home Values in the Area
Average Home Value in this Area
Purchase History
| Date | Type | Sale Price | Title Company |
|---|---|---|---|
| Warranty Deed | $569,000 | None Available | |
| Warranty Deed | $569,000 | None Available | |
| Warranty Deed | $319,000 | -- | |
| Warranty Deed | $299,533 | -- | |
| Warranty Deed | $299,533 | -- | |
| Warranty Deed | $285,000 | -- | |
| Warranty Deed | $285,000 | -- |
Mortgage History
| Date | Status | Loan Amount | Loan Type |
|---|---|---|---|
| Open | $539,000 | Purchase Money Mortgage | |
| Closed | $539,000 | Purchase Money Mortgage | |
| Previous Owner | $255,200 | Purchase Money Mortgage | |
| Closed | $0 | No Value Available |
Property History
| Date | Event | Price | Change | Sq Ft Price |
|---|---|---|---|---|
| 06/04/2025 06/04/25 | Sold | $569,000 | 0.0% | $209 / Sq Ft |
| 04/16/2025 04/16/25 | For Sale | $569,000 | 0.0% | $209 / Sq Ft |
| 04/12/2025 04/12/25 | Off Market | $569,000 | -- | -- |
| 04/11/2025 04/11/25 | For Sale | $569,000 | +78.4% | $209 / Sq Ft |
| 10/07/2019 10/07/19 | Sold | $319,000 | +3.2% | $117 / Sq Ft |
| 09/05/2019 09/05/19 | Pending | -- | -- | -- |
| 09/02/2019 09/02/19 | For Sale | $309,000 | 0.0% | $113 / Sq Ft |
| 08/16/2019 08/16/19 | Pending | -- | -- | -- |
| 08/15/2019 08/15/19 | For Sale | $309,000 | +4.0% | $113 / Sq Ft |
| 12/05/2017 12/05/17 | Sold | $297,000 | -1.0% | $109 / Sq Ft |
| 09/09/2017 09/09/17 | Price Changed | $299,900 | -2.6% | $110 / Sq Ft |
| 06/24/2017 06/24/17 | For Sale | $308,000 | +8.1% | $113 / Sq Ft |
| 10/04/2013 10/04/13 | Sold | $285,000 | -10.7% | $105 / Sq Ft |
| 08/26/2013 08/26/13 | Pending | -- | -- | -- |
| 06/15/2012 06/15/12 | For Sale | $319,000 | -- | $118 / Sq Ft |
Tax History Compared to Growth
Tax History
| Year | Tax Paid | Tax Assessment Tax Assessment Total Assessment is a certain percentage of the fair market value that is determined by local assessors to be the total taxable value of land and additions on the property. | Land | Improvement |
|---|---|---|---|---|
| 2024 | $12,186 | $368,500 | $58,500 | $310,000 |
| 2023 | $11,751 | $368,500 | $58,500 | $310,000 |
| 2022 | $11,435 | $368,500 | $58,500 | $310,000 |
| 2021 | $11,527 | $368,500 | $58,500 | $310,000 |
| 2020 | $10,688 | $286,700 | $68,400 | $218,300 |
| 2019 | $10,682 | $284,100 | $68,400 | $215,700 |
| 2018 | $10,546 | $284,100 | $68,400 | $215,700 |
| 2017 | $10,570 | $284,000 | $68,300 | $215,700 |
| 2016 | $10,335 | $284,000 | $68,300 | $215,700 |
| 2015 | $10,825 | $314,600 | $75,400 | $239,200 |
Agents Affiliated with this Home
-
J
Seller's Agent in 2025
Josh Greenwald
Greenwald Realty Group
-
R
Buyer's Agent in 2025
Rochelle Bunton
Greenwald Realty Group
-
C
Seller's Agent in 2019
Celine Lacroix
HKS Associates, Inc.
-
J
Buyer's Agent in 2017
Jim Bellville
Bellville Realty
-
B
Seller's Agent in 2013
Bert Inman
RE/MAX
-
A
Buyer's Agent in 2013
Anna Schierioth
HKS Associates, Inc.
Map
Source: PrimeMLS
MLS Number: 4643223
APN: KEEN-000141-000031-000210
