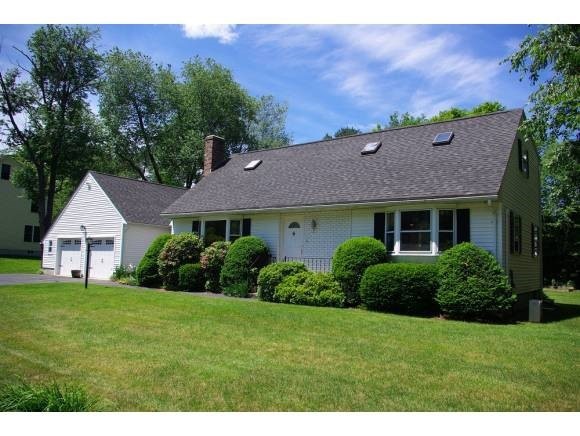
Highlights
- Cape Cod Architecture
- Cathedral Ceiling
- Porch
- Deck
- Skylights
- 2 Car Attached Garage
About This Home
As of June 2025Attractive Cape Cod in a great West Keene neighborhood. Just completed renovation of kitchen and baths! Cathedral ceiling family room addition with fireplace is gorgeous and unexpected. 3 bedrooms, 2 baths, wood floors, open concept living. Dining room with fireplace large finished basement. Nice deck and patio area. walking distance from Keene County club and the rail trail. abutts conservation land in the back.
Last Agent to Sell the Property
RE/MAX Town & Country License #081.0003932 Listed on: 06/15/2012

Home Details
Home Type
- Single Family
Est. Annual Taxes
- $9,304
Year Built
- Built in 1970
Lot Details
- 0.37 Acre Lot
- Level Lot
- Property is zoned Low density
Parking
- 2 Car Attached Garage
- Automatic Garage Door Opener
Home Design
- Cape Cod Architecture
- Concrete Foundation
- Wood Frame Construction
- Shingle Roof
- Vinyl Siding
Interior Spaces
- 1.75-Story Property
- Cathedral Ceiling
- Ceiling Fan
- Skylights
- Wood Burning Fireplace
- Dining Area
- Finished Basement
- Basement Fills Entire Space Under The House
- Fire and Smoke Detector
Kitchen
- Electric Range
- Dishwasher
- Disposal
Bedrooms and Bathrooms
- 3 Bedrooms
- 2 Full Bathrooms
Outdoor Features
- Deck
- Porch
Utilities
- Baseboard Heating
- Hot Water Heating System
- Heating System Uses Oil
- Water Heater
- High Speed Internet
- Cable TV Available
Listing and Financial Details
- Legal Lot and Block 121 / 03
Ownership History
Purchase Details
Home Financials for this Owner
Home Financials are based on the most recent Mortgage that was taken out on this home.Purchase Details
Home Financials for this Owner
Home Financials are based on the most recent Mortgage that was taken out on this home.Purchase Details
Home Financials for this Owner
Home Financials are based on the most recent Mortgage that was taken out on this home.Purchase Details
Home Financials for this Owner
Home Financials are based on the most recent Mortgage that was taken out on this home.Similar Homes in Keene, NH
Home Values in the Area
Average Home Value in this Area
Purchase History
| Date | Type | Sale Price | Title Company |
|---|---|---|---|
| Warranty Deed | $569,000 | None Available | |
| Warranty Deed | $569,000 | None Available | |
| Warranty Deed | $319,000 | -- | |
| Warranty Deed | $299,533 | -- | |
| Warranty Deed | $299,533 | -- | |
| Warranty Deed | $285,000 | -- | |
| Warranty Deed | $285,000 | -- |
Mortgage History
| Date | Status | Loan Amount | Loan Type |
|---|---|---|---|
| Open | $539,000 | Purchase Money Mortgage | |
| Closed | $539,000 | Purchase Money Mortgage | |
| Previous Owner | $255,200 | Purchase Money Mortgage | |
| Closed | $0 | No Value Available |
Property History
| Date | Event | Price | Change | Sq Ft Price |
|---|---|---|---|---|
| 06/04/2025 06/04/25 | Sold | $569,000 | 0.0% | $209 / Sq Ft |
| 04/16/2025 04/16/25 | For Sale | $569,000 | 0.0% | $209 / Sq Ft |
| 04/12/2025 04/12/25 | Off Market | $569,000 | -- | -- |
| 04/11/2025 04/11/25 | For Sale | $569,000 | +78.4% | $209 / Sq Ft |
| 10/07/2019 10/07/19 | Sold | $319,000 | +3.2% | $117 / Sq Ft |
| 09/05/2019 09/05/19 | Pending | -- | -- | -- |
| 09/02/2019 09/02/19 | For Sale | $309,000 | 0.0% | $113 / Sq Ft |
| 08/16/2019 08/16/19 | Pending | -- | -- | -- |
| 08/15/2019 08/15/19 | For Sale | $309,000 | +4.0% | $113 / Sq Ft |
| 12/05/2017 12/05/17 | Sold | $297,000 | -1.0% | $109 / Sq Ft |
| 09/09/2017 09/09/17 | Price Changed | $299,900 | -2.6% | $110 / Sq Ft |
| 06/24/2017 06/24/17 | For Sale | $308,000 | +8.1% | $113 / Sq Ft |
| 10/04/2013 10/04/13 | Sold | $285,000 | -10.7% | $105 / Sq Ft |
| 08/26/2013 08/26/13 | Pending | -- | -- | -- |
| 06/15/2012 06/15/12 | For Sale | $319,000 | -- | $118 / Sq Ft |
Tax History Compared to Growth
Tax History
| Year | Tax Paid | Tax Assessment Tax Assessment Total Assessment is a certain percentage of the fair market value that is determined by local assessors to be the total taxable value of land and additions on the property. | Land | Improvement |
|---|---|---|---|---|
| 2024 | $12,186 | $368,500 | $58,500 | $310,000 |
| 2023 | $11,751 | $368,500 | $58,500 | $310,000 |
| 2022 | $11,435 | $368,500 | $58,500 | $310,000 |
| 2021 | $11,527 | $368,500 | $58,500 | $310,000 |
| 2020 | $10,688 | $286,700 | $68,400 | $218,300 |
| 2019 | $10,682 | $284,100 | $68,400 | $215,700 |
| 2018 | $10,546 | $284,100 | $68,400 | $215,700 |
| 2017 | $10,570 | $284,000 | $68,300 | $215,700 |
| 2016 | $10,335 | $284,000 | $68,300 | $215,700 |
| 2015 | $10,825 | $314,600 | $75,400 | $239,200 |
Agents Affiliated with this Home
-

Seller's Agent in 2025
Josh Greenwald
Greenwald Realty Group
(603) 721-9266
170 Total Sales
-

Buyer's Agent in 2025
Rochelle Bunton
Greenwald Realty Group
(603) 313-2001
139 Total Sales
-
C
Seller's Agent in 2019
Celine Lacroix
HKS Associates, Inc.
-

Buyer's Agent in 2017
Jim Bellville
Bellville Realty
(802) 380-0684
50 Total Sales
-

Seller's Agent in 2013
Bert Inman
RE/MAX
(603) 355-9417
126 Total Sales
-

Buyer's Agent in 2013
Anna Schierioth
HKS Associates, Inc.
(603) 252-0357
238 Total Sales
Map
Source: PrimeMLS
MLS Number: 4166112
APN: KEEN-000141-000031-000210
