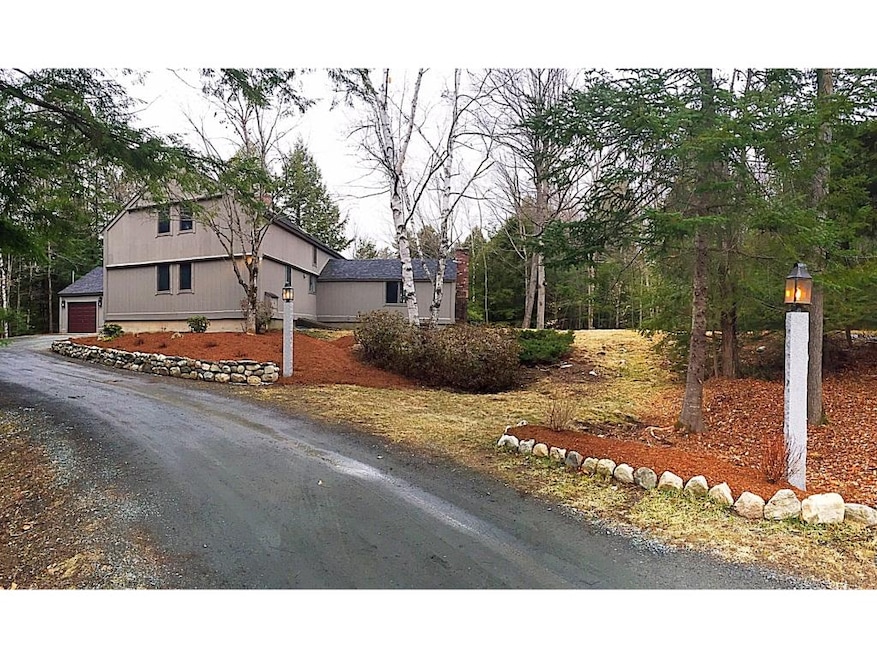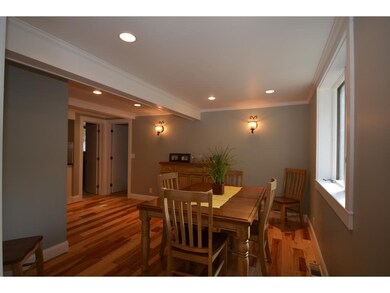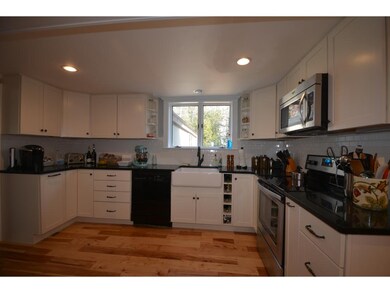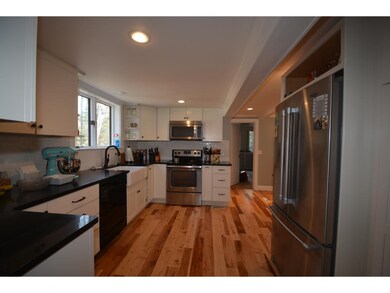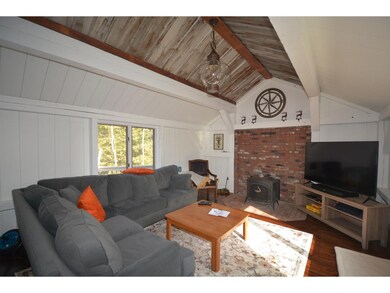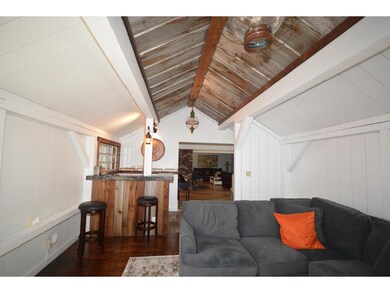
67 Greensward Dr Grantham, NH 03753
Eastman NeighborhoodEstimated Value: $662,000 - $773,000
Highlights
- Basketball Court
- Deck
- Cathedral Ceiling
- Grantham Village School Rated A
- Wood Burning Stove
- 1-minute walk to Tilton park
About This Home
As of July 2016Looking for a transformed and completely updated home? This Yankee Barn home, sited perfectly overlooking the Eastman Golf Links 11th green is ready to move into. Updates are everywhere you look. The entry way tile floor, the newly created laundry room, the expanded kitchen with new cabinets and appliances to the updated baths. Everything has been touched along the way. Added insulation make this a warm and energy efficient home. A level driveway surrounded by new landscaping bring the cub appeal to the top! A convenient location with easy access to RT 89, walk to the club house and restaurant and just a quick drive the lake and activity center. This house is truly a home and is ready to move into. Eastman is a 4 season community that surrounds a 345 acre lake. There are 6 private beaches, an 18 hole championship golf course, tennis, cross country skiing, indoor pool, fitness center, hiking and biking. Eastman offers something for everyone of any age. You can be busy or just relax.
Home Details
Home Type
- Single Family
Est. Annual Taxes
- $10,537
Year Built
- 1981
Lot Details
- 0.61 Acre Lot
- Landscaped
- Level Lot
- Garden
- Property is zoned RR1
HOA Fees
- $257 Monthly HOA Fees
Parking
- 2 Car Direct Access Garage
- Heated Garage
- Automatic Garage Door Opener
- Stone Driveway
Home Design
- Post and Beam
- Concrete Foundation
- Wood Frame Construction
- Architectural Shingle Roof
- Wood Siding
- Vertical Siding
Interior Spaces
- 2-Story Property
- Cathedral Ceiling
- Ceiling Fan
- Skylights
- Wood Burning Stove
- Open Floorplan
- Dining Area
Kitchen
- Electric Range
- Stove
- Dishwasher
Flooring
- Softwood
- Carpet
- Tile
Bedrooms and Bathrooms
- 4 Bedrooms
- 3 Full Bathrooms
Laundry
- Laundry on main level
- Dryer
- Washer
Unfinished Basement
- Basement Fills Entire Space Under The House
- Walk-Up Access
- Connecting Stairway
- Crawl Space
- Natural lighting in basement
Outdoor Features
- Restricted Water Access
- Basketball Court
- Balcony
- Deck
- Playground
Utilities
- Heating System Uses Oil
- Heating System Uses Wood
- Separate Water Meter
- Electric Water Heater
- Septic Tank
- Private Sewer
- Leach Field
Community Details
- Association fees include recreation
- The community has rules related to deed restrictions
- Planned Unit Development
Listing and Financial Details
- 26% Total Tax Rate
Ownership History
Purchase Details
Home Financials for this Owner
Home Financials are based on the most recent Mortgage that was taken out on this home.Purchase Details
Home Financials for this Owner
Home Financials are based on the most recent Mortgage that was taken out on this home.Purchase Details
Similar Homes in Grantham, NH
Home Values in the Area
Average Home Value in this Area
Purchase History
| Date | Buyer | Sale Price | Title Company |
|---|---|---|---|
| Utell Ana B | $332,800 | -- | |
| Brookfield Global Relo | $332,800 | -- | |
| Owens Marcus | $210,000 | -- | |
| Hiraldo Richardo L | $106,500 | -- |
Mortgage History
| Date | Status | Borrower | Loan Amount |
|---|---|---|---|
| Open | Utell Ana B | $125,000 | |
| Closed | Utell Ana B | $125,000 | |
| Previous Owner | Owens Marcus | $257,450 | |
| Previous Owner | Owens Marcus | $50,000 | |
| Previous Owner | Owens Marcus | $199,500 | |
| Previous Owner | John W Etsch Ret | $50,000 |
Property History
| Date | Event | Price | Change | Sq Ft Price |
|---|---|---|---|---|
| 07/15/2016 07/15/16 | Sold | $332,790 | -7.3% | $116 / Sq Ft |
| 06/20/2016 06/20/16 | Pending | -- | -- | -- |
| 04/06/2016 04/06/16 | For Sale | $359,000 | +71.0% | $126 / Sq Ft |
| 02/26/2015 02/26/15 | Sold | $210,000 | +20.0% | $74 / Sq Ft |
| 01/25/2015 01/25/15 | Pending | -- | -- | -- |
| 01/03/2014 01/03/14 | For Sale | $175,000 | -- | $61 / Sq Ft |
Tax History Compared to Growth
Tax History
| Year | Tax Paid | Tax Assessment Tax Assessment Total Assessment is a certain percentage of the fair market value that is determined by local assessors to be the total taxable value of land and additions on the property. | Land | Improvement |
|---|---|---|---|---|
| 2024 | $10,537 | $484,900 | $58,900 | $426,000 |
| 2023 | $9,494 | $484,900 | $58,900 | $426,000 |
| 2022 | $8,811 | $484,900 | $58,900 | $426,000 |
| 2021 | $8,997 | $359,000 | $83,200 | $275,800 |
| 2020 | $9,050 | $359,000 | $83,200 | $275,800 |
| 2019 | $9,399 | $340,900 | $93,000 | $247,900 |
| 2018 | $9,474 | $340,900 | $93,000 | $247,900 |
| 2017 | $8,635 | $340,900 | $93,000 | $247,900 |
| 2016 | $7,996 | $335,400 | $93,000 | $242,400 |
| 2015 | $5,738 | $237,900 | $93,000 | $144,900 |
| 2014 | $5,443 | $244,400 | $83,700 | $160,700 |
| 2013 | $8,469 | $395,000 | $104,400 | $290,600 |
Agents Affiliated with this Home
-
Jeff Adie

Seller's Agent in 2016
Jeff Adie
Coldwell Banker LIFESTYLES - Grantham
(603) 568-0609
115 in this area
159 Total Sales
-

Buyer's Agent in 2015
Richard Atherley
RE/MAX
(603) 298-6218
Map
Source: PrimeMLS
MLS Number: 4481110
APN: GRNT-000234-000000-000046
- 71 Greensward Dr
- 57 Greensward Dr
- 35 Walton Heath Dr
- 96 Greensward Dr
- 56 Fairway Dr
- 29 Eagle Dr
- 27 Eagle Dr
- 112 Greensward Dr
- 33 Eagle Dr
- 16 Clearwater Dr Unit 132
- 60 Woodland Heights
- 24 Barn Owl Overlook
- 52 New Hampshire 114
- 21 Pleasant Dr
- 27 Spring Valley Dr
- 236-43 Stocker Pond Rd
- 10 Fernwood Ln
- 3 Trillium Ln
- 00 Stocker Pond Rd
- 151 Rawson Ridge
- 67 Greensward Dr
- 65 Greensward Dr
- 68 Greensward Dr
- 69 Greensward Dr
- 63 Greensward Dr
- 61 Greensward Dr
- 62 Greensward Dr
- 73 Greensward Dr
- 5 Troon Dr
- 5 Troon Dr Unit GW947
- 59 Greensward Dr
- 10 Troon Dr
- 75 Greensward Dr
- 78 Greensward Dr
- 7 Troon Dr
- 12 Troon Dr
- 77 Greensward Dr
- 9 Troon Dr
- 55 Greensward Dr
- 11 Troon Dr
