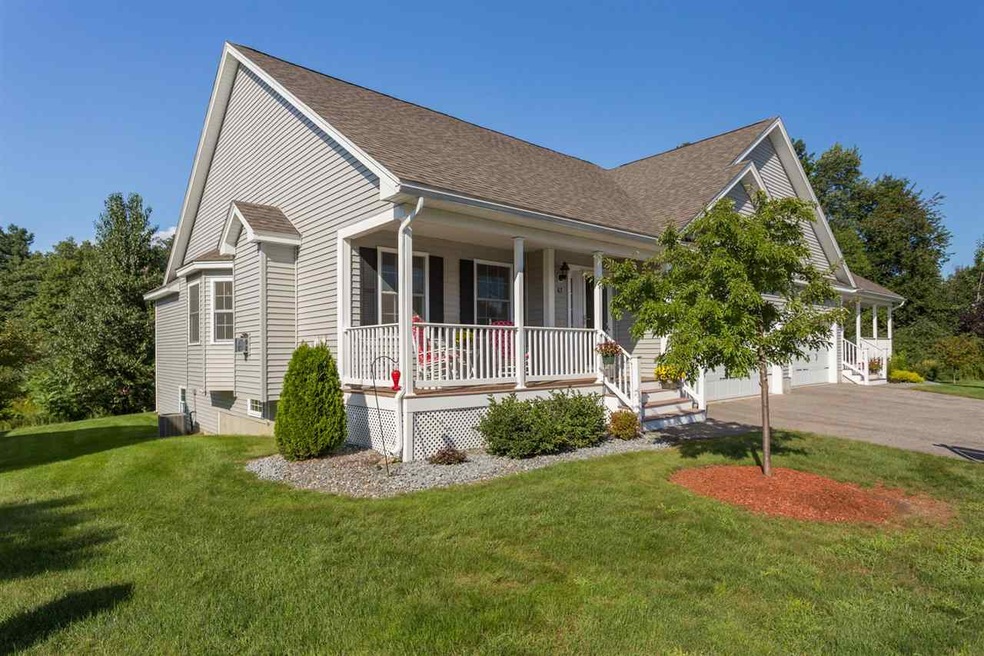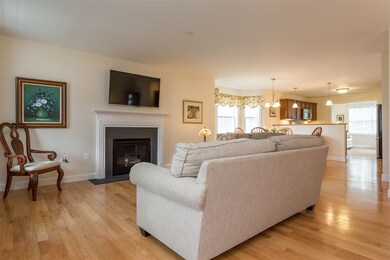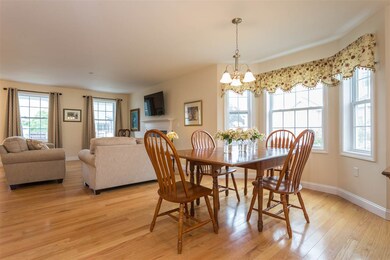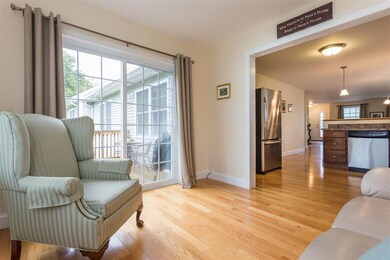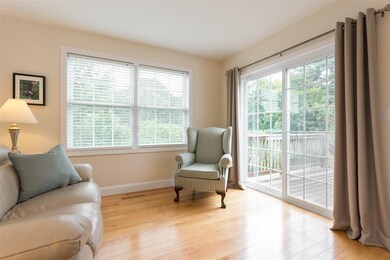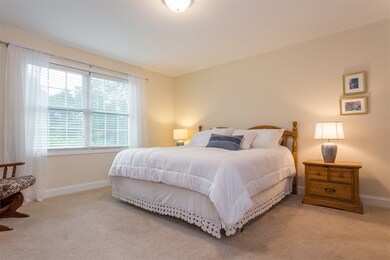
67 Leddy Dr Epping, NH 03042
Highlights
- Cape Cod Architecture
- Wood Flooring
- 2 Car Direct Access Garage
- Deck
- Covered patio or porch
- Walk-In Closet
About This Home
As of July 2025Ready to put down the rake and shovel? You earned it! It is time for a maintenance-free ONE-LEVEL LIVING in a 55+ community. This beautiful single floor home is located in the desirable condo community called, Leddy Fields. Enjoy the open concept with stainless appliances in the kitchen, gleaming hardwood floors and, even a gas fireplace in the living room. Sit on your farmer's porch or in your 4-season sunroom with lots of natural light. Relax or entertain on your deck with a serene wooded view. This popular floor plan, The Dell, features a first-floor master with a private bath, and a spacious walk-in closet. There is also a good sized 2nd bedroom and a full bath for guests. Enjoy having an attached TWO car garage and plenty of storage in a full basement. Want to get to know your neighbors? Head to one of the events at the Community Center. Leddy Fields abuts the Rockingham Recreational Rail Trail which is great for walking, biking or cross-country skiing. It is also just minutes to Epping shopping and Route 101 which leads east right to the Seacoast. You can even bring your furry friend. Do not wait, this checks all the boxes.
Property Details
Home Type
- Condominium
Est. Annual Taxes
- $5,279
Year Built
- Built in 2012
Lot Details
- Landscaped
HOA Fees
- $300 Monthly HOA Fees
Parking
- 2 Car Direct Access Garage
Home Design
- Cape Cod Architecture
- Concrete Foundation
- Wood Frame Construction
- Shingle Roof
- Vinyl Siding
Interior Spaces
- 1-Story Property
- Gas Fireplace
- Open Floorplan
- Storage
Kitchen
- Electric Range
- Range Hood
- Microwave
- Dishwasher
- Disposal
Flooring
- Wood
- Carpet
- Tile
Bedrooms and Bathrooms
- 2 Bedrooms
- Walk-In Closet
Laundry
- Laundry on main level
- Dryer
- Washer
Basement
- Basement Fills Entire Space Under The House
- Interior Basement Entry
Home Security
Accessible Home Design
- No Interior Steps
- Hard or Low Nap Flooring
- Low Pile Carpeting
Outdoor Features
- Deck
- Covered patio or porch
Schools
- Epping Elementary School
- Epping Middle School
- Epping Middle High School
Utilities
- Heating System Uses Gas
- 100 Amp Service
- Liquid Propane Gas Water Heater
- High Speed Internet
Listing and Financial Details
- Tax Lot 15-1
Community Details
Overview
- Association fees include landscaping, plowing, trash, condo fee
- Master Insurance
- Leddy Fields Condos
- Leddy Fields Subdivision
Recreation
- Snow Removal
Pet Policy
- Pets Allowed
Additional Features
- Common Area
- Fire and Smoke Detector
Ownership History
Purchase Details
Home Financials for this Owner
Home Financials are based on the most recent Mortgage that was taken out on this home.Purchase Details
Home Financials for this Owner
Home Financials are based on the most recent Mortgage that was taken out on this home.Similar Homes in Epping, NH
Home Values in the Area
Average Home Value in this Area
Purchase History
| Date | Type | Sale Price | Title Company |
|---|---|---|---|
| Warranty Deed | $315,000 | -- | |
| Warranty Deed | $234,900 | -- |
Mortgage History
| Date | Status | Loan Amount | Loan Type |
|---|---|---|---|
| Previous Owner | $100,000 | Unknown |
Property History
| Date | Event | Price | Change | Sq Ft Price |
|---|---|---|---|---|
| 07/23/2025 07/23/25 | Sold | $449,000 | 0.0% | $328 / Sq Ft |
| 06/06/2025 06/06/25 | For Sale | $449,000 | +42.5% | $328 / Sq Ft |
| 10/19/2018 10/19/18 | Sold | $315,000 | -1.3% | $230 / Sq Ft |
| 08/26/2018 08/26/18 | Pending | -- | -- | -- |
| 08/23/2018 08/23/18 | For Sale | $319,000 | -- | $233 / Sq Ft |
Tax History Compared to Growth
Tax History
| Year | Tax Paid | Tax Assessment Tax Assessment Total Assessment is a certain percentage of the fair market value that is determined by local assessors to be the total taxable value of land and additions on the property. | Land | Improvement |
|---|---|---|---|---|
| 2024 | $7,566 | $299,900 | $0 | $299,900 |
| 2023 | $7,018 | $299,900 | $0 | $299,900 |
| 2021 | $6,724 | $299,900 | $0 | $299,900 |
| 2020 | $7,090 | $299,900 | $0 | $299,900 |
| 2019 | $6,172 | $222,800 | $0 | $222,800 |
Agents Affiliated with this Home
-
Shannon DiPietro

Seller's Agent in 2025
Shannon DiPietro
DiPietro Group Real Estate
(603) 965-5834
1 in this area
198 Total Sales
-
Robbi Lyn Ward

Buyer's Agent in 2025
Robbi Lyn Ward
BHG Masiello Hampton
(603) 702-1339
4 in this area
54 Total Sales
-
Dorothy Verani
D
Seller's Agent in 2018
Dorothy Verani
BHHS Verani Seacoast
(603) 505-7350
1 in this area
12 Total Sales
Map
Source: PrimeMLS
MLS Number: 4714659
APN: EPPI M:036 B:015 L:001-020
- 76 Saint Laurent St
- 11B Lunas Ave Unit 3321B
- 48 Pleasant St
- 9 Annika Lee Dr Unit A
- 9 Lunas Ave Unit A
- Unit 68 Canterbury Commons Unit 68
- 21 Elm St
- 11 Walker Rd Unit 11B
- 3 Walker Rd Unit 3A
- 49 Brown Brook Cir
- 2A Connor Ct Unit 2A
- 51 Sunset Ridge Rd Unit 51B
- 54 Sunset Ridge Rd Unit 54B
- 77 Brown Brook Cir
- 290 Calef Hwy Unit A6
- 290 Calef Hwy Unit A24
- 8 Plumer Rd
- 19 Three Ponds Dr
- 26 Three Ponds Dr
- Unit 81 Canterbury Commons Unit 81
