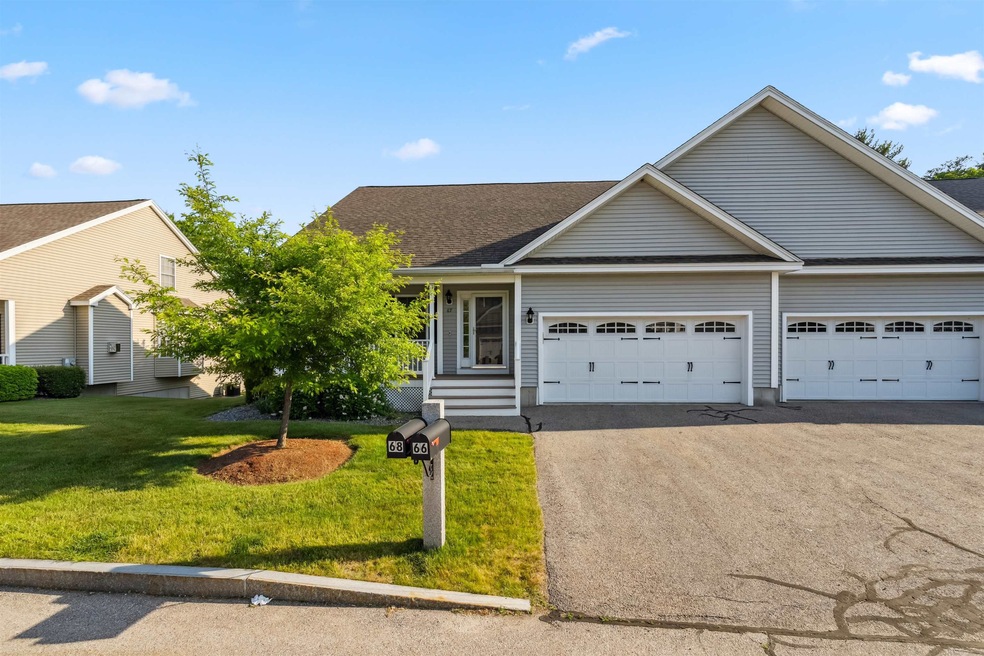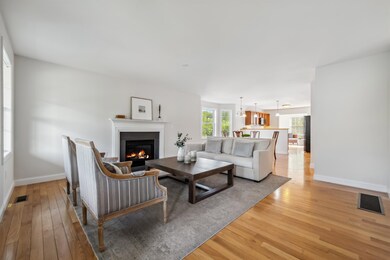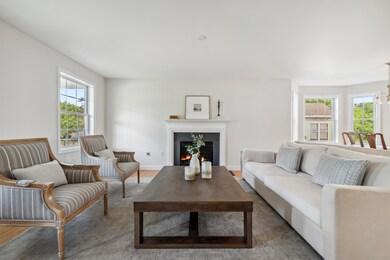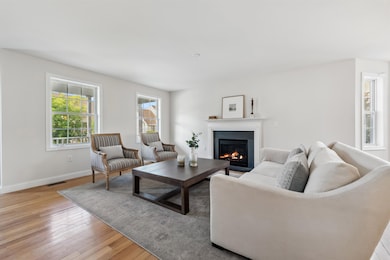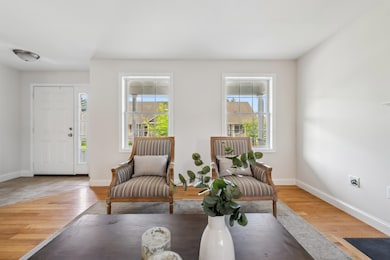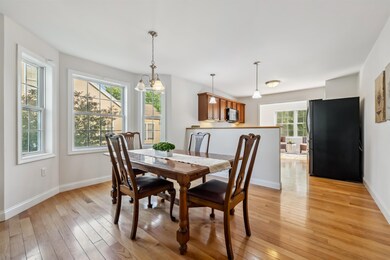
67 Leddy Dr Epping, NH 03042
Highlights
- Cape Cod Architecture
- Landscaped
- Combination Dining and Living Room
- 2 Car Direct Access Garage
- Forced Air Heating and Cooling System
About This Home
As of July 2025LIVE THE LIFE YOU HAVE DREAMED OF! Welcome to this charming 55+ condominium located in the highly sought-after Leddy Fields community. Offering maintenance-free, one-level living, this home features an inviting open-concept layout with beautiful hardwood flooring and fresh paint throughout. The light and bright dining area seamlessly flows into the modern kitchen, which boasts stainless steel appliances. The cozy living room with a gas fireplace is perfect for relaxing, and the sunroom leads to a private deck with a serene wooded view—ideal for unwinding or entertaining.
The spacious primary suite includes a private bath, providing a tranquil retreat. With two garages and a full basement, you'll have plenty of storage space for all your needs. Leddy Fields also abuts the Rockingham Rail Trail, perfect for walking, biking, or cross-country skiing. Just minutes to shopping and conveniently located near Route 101, which leads you to the beautiful Seacoast. Experience comfort and convenience in this fantastic community!
Last Agent to Sell the Property
DiPietro Group Real Estate License #049965 Listed on: 06/06/2025
Property Details
Home Type
- Condominium
Est. Annual Taxes
- $7,566
Year Built
- Built in 2012
Parking
- 2 Car Direct Access Garage
- Driveway
Home Design
- Cape Cod Architecture
- Concrete Foundation
- Wood Frame Construction
Interior Spaces
- 1,369 Sq Ft Home
- Property has 1 Level
- Combination Dining and Living Room
Bedrooms and Bathrooms
- 2 Bedrooms
Basement
- Basement Fills Entire Space Under The House
- Interior Basement Entry
Schools
- Epping Elementary School
- Epping Middle School
- Epping Middle High School
Additional Features
- Landscaped
- Forced Air Heating and Cooling System
Community Details
- Snow Removal
Listing and Financial Details
- Legal Lot and Block 001 / 015
- Assessor Parcel Number 036
Ownership History
Purchase Details
Home Financials for this Owner
Home Financials are based on the most recent Mortgage that was taken out on this home.Purchase Details
Home Financials for this Owner
Home Financials are based on the most recent Mortgage that was taken out on this home.Similar Homes in Epping, NH
Home Values in the Area
Average Home Value in this Area
Purchase History
| Date | Type | Sale Price | Title Company |
|---|---|---|---|
| Warranty Deed | $315,000 | -- | |
| Warranty Deed | $234,900 | -- |
Mortgage History
| Date | Status | Loan Amount | Loan Type |
|---|---|---|---|
| Previous Owner | $100,000 | Unknown |
Property History
| Date | Event | Price | Change | Sq Ft Price |
|---|---|---|---|---|
| 07/23/2025 07/23/25 | Sold | $449,000 | 0.0% | $328 / Sq Ft |
| 06/06/2025 06/06/25 | For Sale | $449,000 | +42.5% | $328 / Sq Ft |
| 10/19/2018 10/19/18 | Sold | $315,000 | -1.3% | $230 / Sq Ft |
| 08/26/2018 08/26/18 | Pending | -- | -- | -- |
| 08/23/2018 08/23/18 | For Sale | $319,000 | -- | $233 / Sq Ft |
Tax History Compared to Growth
Tax History
| Year | Tax Paid | Tax Assessment Tax Assessment Total Assessment is a certain percentage of the fair market value that is determined by local assessors to be the total taxable value of land and additions on the property. | Land | Improvement |
|---|---|---|---|---|
| 2024 | $7,566 | $299,900 | $0 | $299,900 |
| 2023 | $7,018 | $299,900 | $0 | $299,900 |
| 2021 | $6,724 | $299,900 | $0 | $299,900 |
| 2020 | $7,090 | $299,900 | $0 | $299,900 |
| 2019 | $6,172 | $222,800 | $0 | $222,800 |
Agents Affiliated with this Home
-
Shannon DiPietro

Seller's Agent in 2025
Shannon DiPietro
DiPietro Group Real Estate
(603) 965-5834
1 in this area
198 Total Sales
-
Robbi Lyn Ward

Buyer's Agent in 2025
Robbi Lyn Ward
BHG Masiello Hampton
(603) 702-1339
4 in this area
54 Total Sales
-
Dorothy Verani
D
Seller's Agent in 2018
Dorothy Verani
BHHS Verani Seacoast
(603) 505-7350
1 in this area
12 Total Sales
Map
Source: PrimeMLS
MLS Number: 5045089
APN: EPPI M:036 B:015 L:001-020
- 76 Saint Laurent St
- 11B Lunas Ave Unit 3321B
- 48 Pleasant St
- 9 Annika Lee Dr Unit A
- 9 Lunas Ave Unit A
- Unit 68 Canterbury Commons Unit 68
- 21 Elm St
- 11 Walker Rd Unit 11B
- 3 Walker Rd Unit 3A
- 49 Brown Brook Cir
- 2A Connor Ct Unit 2A
- 51 Sunset Ridge Rd Unit 51B
- 54 Sunset Ridge Rd Unit 54B
- 8A Connor Ct Unit 8A
- 290 Calef Hwy Unit A6
- 290 Calef Hwy Unit A24
- 8 Plumer Rd
- 19 Three Ponds Dr
- 26 Three Ponds Dr
- Unit 81 Canterbury Commons Unit 81
