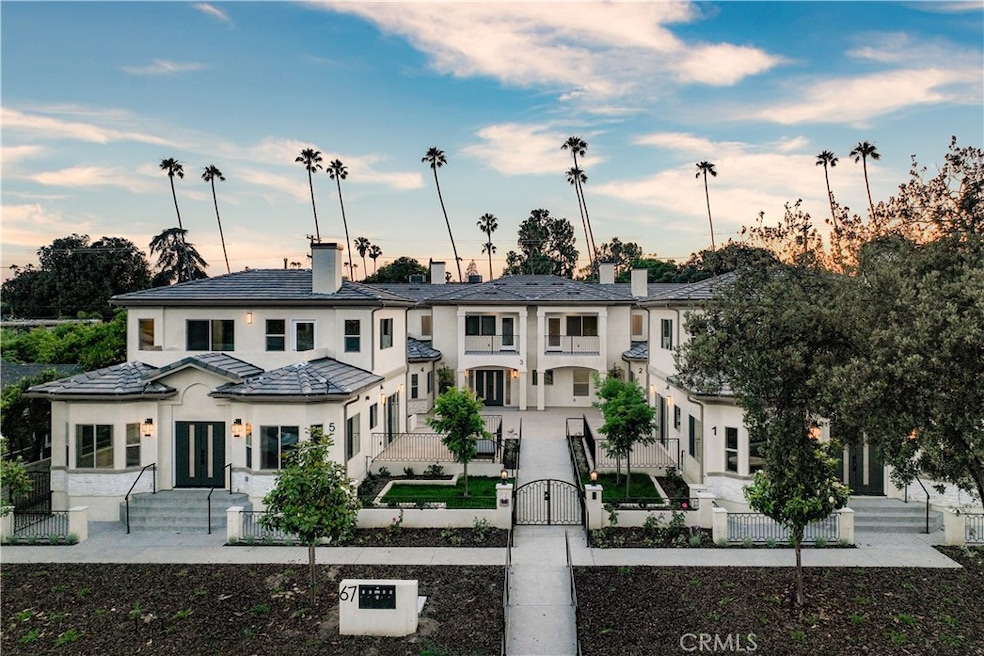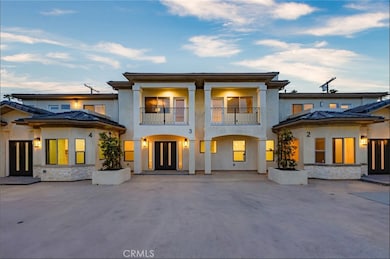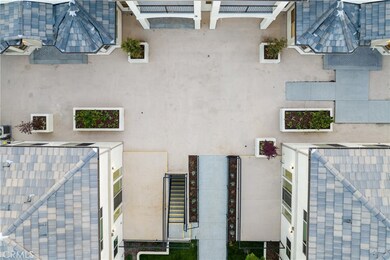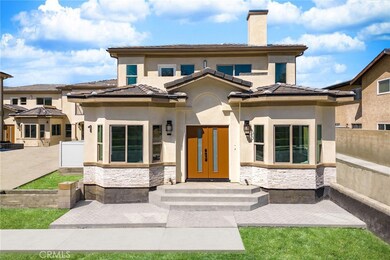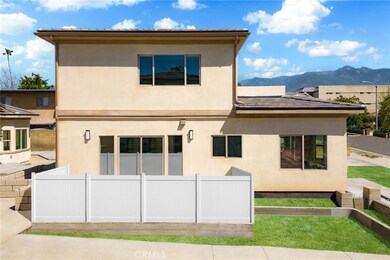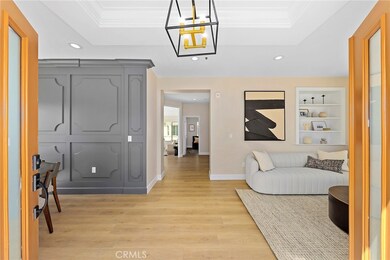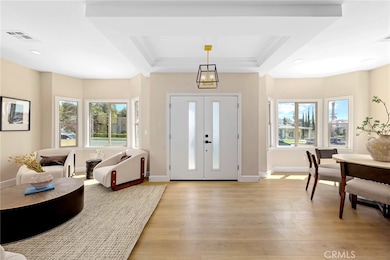67 S Craig Ave Unit 5 Pasadena, CA 91107
Lamanda Park NeighborhoodHighlights
- No Units Above
- Primary Bedroom Suite
- Mountain View
- Pasadena High School Rated A
- Open Floorplan
- Deck
About This Home
Fully furnished, equipped and ready to move in! Enjoy hotel-style convenience with brand new furniture, kitchenware, bedding, and appliances! Everything you need to move in is already in place. This like new-home was built in 2023 and is in pristine condition. The home features a gourmet kitchen with high-end Viking appliances, separate family and living rooms, a cozy fireplace in the living room, and a private backyard. Two en-suite bedrooms: downstairs and primary bedroom with a walk-in closet and balcony. Additional amenities include an EV charger outlet, dedicated laundry room with washer and dryer included, two extra storage rooms in the garage, and a guest powder room on the main level. Enjoy mountain views and a prime location near Caltech, the Shops at Lake Avenue, Rose Bowl, and Old Town Pasadena. Don't miss this perfect blend of modern comfort and turnkey convenience! Tenant is not responsible for monthly HOA fee.
Listing Agent
Titan One Real Estate Brokerage Phone: 626-348-9755 License #01526442 Listed on: 11/17/2025
Townhouse Details
Home Type
- Townhome
Est. Annual Taxes
- $12,671
Year Built
- Built in 2023
Lot Details
- No Units Above
- No Units Located Below
- 1 Common Wall
- Landscaped
- Sprinkler System
- Lawn
HOA Fees
- $412 Monthly HOA Fees
Parking
- 2 Car Direct Access Garage
- Parking Available
- Workshop in Garage
- Single Garage Door
- Garage Door Opener
- Automatic Gate
- Controlled Entrance
Property Views
- Mountain
- Valley
- Neighborhood
- Courtyard
Home Design
- Contemporary Architecture
- Entry on the 1st floor
- Turnkey
- Wood Product Walls
- Fire Rated Drywall
- Pre-Cast Concrete Construction
- Stucco
Interior Spaces
- 1,740 Sq Ft Home
- 2-Story Property
- Open Floorplan
- Wired For Data
- Recessed Lighting
- Electric Fireplace
- Double Pane Windows
- Window Screens
- Family Room with Fireplace
- Living Room
- Dining Room
- Sump Pump
Kitchen
- Breakfast Bar
- Gas Range
- Free-Standing Range
- Range Hood
- Dishwasher
- Quartz Countertops
- Self-Closing Cabinet Doors
- Disposal
Flooring
- Tile
- Vinyl
Bedrooms and Bathrooms
- 3 Bedrooms | 1 Primary Bedroom on Main
- Primary Bedroom Suite
- Double Master Bedroom
- Walk-In Closet
- Quartz Bathroom Countertops
- Dual Vanity Sinks in Primary Bathroom
- Soaking Tub
- Bathtub with Shower
- Separate Shower
Laundry
- Laundry Room
- Washer and Gas Dryer Hookup
Home Security
Accessible Home Design
- Adaptable For Elevator
- More Than Two Accessible Exits
- Ramp on the main level
- Accessible Parking
Outdoor Features
- Balcony
- Deck
- Patio
- Exterior Lighting
- Rain Gutters
- Wrap Around Porch
Location
- Property is near a park
- Property is near public transit
- Suburban Location
Utilities
- Central Heating and Cooling System
- Heating System Uses Natural Gas
- Natural Gas Connected
- Tankless Water Heater
Listing and Financial Details
- Security Deposit $7,800
- Rent includes association dues, trash collection
- 12-Month Minimum Lease Term
- Available 9/9/24
- Tax Lot 1
- Tax Tract Number 71484
- Assessor Parcel Number 5747010057
Community Details
Overview
- 5 Units
- Craig Walk Association, Phone Number (626) 616-9936
Pet Policy
- Pet Size Limit
- Pet Deposit $500
Security
- Carbon Monoxide Detectors
Map
Source: California Regional Multiple Listing Service (CRMLS)
MLS Number: AR25226991
APN: 5747-010-057
- 93 N Craig Ave
- 175 S Sierra Madre Blvd
- 254 S Berkeley Ave
- 2100 Rose Villa St
- 158 S Sierra Madre Blvd Unit 11
- 168 S Sierra Madre Blvd Unit 113
- 2386 E Del Mar Blvd Unit 226
- 188 S Sierra Madre Blvd Unit 8
- 188 S Sierra Madre Blvd Unit 12
- 31 N Parkwood Ave
- 1837 E Colorado Blvd
- 49 N Parkwood Ave Unit 7
- 2428 E Del Mar Blvd Unit 101
- 2428 E Del Mar Blvd Unit 105
- 124 N Parkwood Ave
- 2468 Mohawk St Unit 202
- 107 N Parkwood Ave
- 92 N Allen Ave
- 165 S Altadena Dr
- 261 N Oak Ave
- 89 N Grand Oaks Ave Unit 105
- 120 S Sierra Madre Blvd Unit 204
- 72 S Parkwood Ave Unit 2
- 2405-2415 Mohawk St
- 276 S Sierra Madre Blvd Unit 19
- 49 N Parkwood Ave Unit 9
- 2445 E Del Mar Blvd
- 115 N Parkwood Ave
- 2450 E Del Mar Blvd Unit 1
- 40 S Meridith Ave Unit 2
- 380 S Sierra Madre Blvd Unit 2
- 290 N Craig Ave Unit 290
- 2452 Oneida St Unit B
- 410 S Sierra Madre Blvd Unit 22
- 410 S Sierra Madre Blvd Unit 6
- 432 S Sierra Madre Blvd Unit 8
- 432 S Sierra Madre Blvd Unit 2
- 1715 E Del Mar Blvd
- 2563 Nina St Unit 2563
- 1769 E Walnut St
