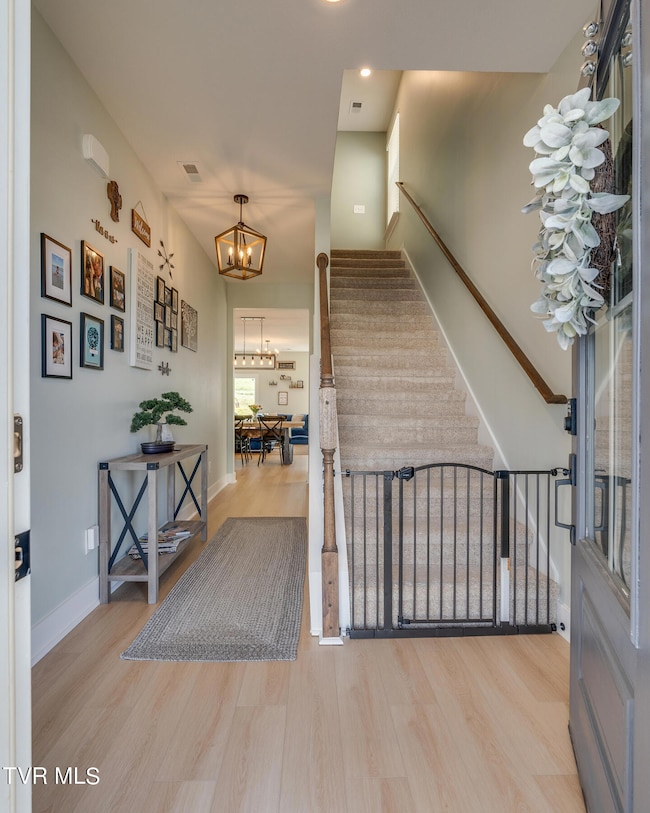
67 Sessile Ct Johnson City, TN 37604
Highlights
- Open Floorplan
- Traditional Architecture
- 1 Fireplace
- Cherokee Elementary School Rated A-
- Loft
- Granite Countertops
About This Home
As of October 2024OPEN HOUSE Canceled on 8/31/24 ~Everything's Been Completed for You! Moving Made Easy in Johnson City, Tennessee!
This stunning property, just two years old, boasts a houseful of upgrades. Offering you all the benefits and convenience of a home with upgrades with no worries to do this yourself, and a newer home without the wait. Step inside to find 9 ft ceilings and abundant natural light, creating a bright and welcoming atmosphere throughout the home. The open concept main floor features a spacious living area with an eat-in Kitchen Island, perfect for entertaining, complemented by an inviting dining room. There is also a convenient main floor bedroom with a bath with walk-in shower, ideal for guests, office or multi-generational living. The possibilities are for you to decide.
Upstairs, you'll find four bedrooms, Main suite with custom walk-in closet with large en-suite bathroom. 3 additional bedrooms, and yet another upstairs full bathroom. Upstairs centrally located laundry room for convenience, washer & dryer convey. The loft area is the central gathering point between all the bedrooms. The modern updated amenities throughout complete this thoughtfully designed home. Don't miss out on the opportunity to own this exceptional home in Johnson City. Schedule your private showing today and start envisioning your future in this beautiful residence.~
Save on electric with Gas water heater, Gas forced air heating and gas dryer.
Last Agent to Sell the Property
Sunrise Real Estate License #358092 Listed on: 08/30/2024
Home Details
Home Type
- Single Family
Est. Annual Taxes
- $1,735
Year Built
- Built in 2022
Lot Details
- 4,792 Sq Ft Lot
- Lot Dimensions are 120.05 x 40.00
- Property is in good condition
- Property is zoned RP3
HOA Fees
- $29 Monthly HOA Fees
Parking
- 2 Car Attached Garage
- Garage Door Opener
- Driveway
Home Design
- Traditional Architecture
- Brick Exterior Construction
- Slab Foundation
- Shingle Roof
- Composition Roof
- Vinyl Siding
Interior Spaces
- 2,546 Sq Ft Home
- 2-Story Property
- Open Floorplan
- 1 Fireplace
- Double Pane Windows
- Window Treatments
- Entrance Foyer
- Combination Kitchen and Dining Room
- Loft
- Pull Down Stairs to Attic
- Fire and Smoke Detector
Kitchen
- Eat-In Kitchen
- Electric Range
- Microwave
- Dishwasher
- Kitchen Island
- Granite Countertops
- Disposal
Flooring
- Carpet
- Vinyl
Bedrooms and Bathrooms
- 5 Bedrooms
- Walk-In Closet
- 3 Full Bathrooms
Laundry
- Laundry Room
- Dryer
- Washer
Outdoor Features
- Covered patio or porch
Schools
- Cherokee Elementary School
- Liberty Bell Middle School
- Science Hill High School
Utilities
- Forced Air Heating and Cooling System
- Heating System Uses Natural Gas
- Underground Utilities
- Satellite Dish
- Cable TV Available
Community Details
- Cottages At Greenwood Subdivision
- FHA/VA Approved Complex
- Planned Unit Development
Listing and Financial Details
- Assessor Parcel Number 061l B 031.00
Ownership History
Purchase Details
Home Financials for this Owner
Home Financials are based on the most recent Mortgage that was taken out on this home.Similar Homes in Johnson City, TN
Home Values in the Area
Average Home Value in this Area
Purchase History
| Date | Type | Sale Price | Title Company |
|---|---|---|---|
| Warranty Deed | $420,000 | Title Group Of Tennessee Llc |
Mortgage History
| Date | Status | Loan Amount | Loan Type |
|---|---|---|---|
| Open | $378,000 | New Conventional |
Property History
| Date | Event | Price | Change | Sq Ft Price |
|---|---|---|---|---|
| 10/25/2024 10/25/24 | Sold | $420,000 | 0.0% | $165 / Sq Ft |
| 08/31/2024 08/31/24 | Pending | -- | -- | -- |
| 08/30/2024 08/30/24 | For Sale | $420,000 | -- | $165 / Sq Ft |
Tax History Compared to Growth
Tax History
| Year | Tax Paid | Tax Assessment Tax Assessment Total Assessment is a certain percentage of the fair market value that is determined by local assessors to be the total taxable value of land and additions on the property. | Land | Improvement |
|---|---|---|---|---|
| 2024 | $1,735 | $104,675 | $10,000 | $94,675 |
| 2023 | $1,735 | $80,700 | $0 | $0 |
| 2022 | $2,454 | $63,250 | $10,000 | $53,250 |
| 2021 | $0 | $10,000 | $10,000 | $0 |
Agents Affiliated with this Home
-
Laurie Hardin

Seller's Agent in 2024
Laurie Hardin
Sunrise Real Estate
(423) 297-6464
29 Total Sales
-
Stephanie Early
S
Buyer's Agent in 2024
Stephanie Early
Exit Realty Tri-Cities
46 Total Sales
Map
Source: Tennessee/Virginia Regional MLS
MLS Number: 9970568
APN: 090061L B 03100
- 37 Thread Ln
- 146 Wanderlust Ct
- 130 Wanderlust Ct
- 1395 Willow Springs Dr
- 146 Anthurium Ave
- 3104 Vicksburg Rd
- 1076 Willow Springs Dr
- 13 Larchmont Ln
- 123 Vicksburg Rd
- Tbd Water Tank Hill Rd
- 1209 Beechwood Dr
- 2905 Antioch Rd
- 1201 Beechwood Dr
- 2816 Antioch Rd
- 1 Redbird Ridge
- 59 Whisper Bend
- 1700 Lone Oak Rd Unit 12
- 2201 Cherokee Rd
- 2201 Cherokee Rd Unit 18
- 2201 Cherokee Rd Unit 4






