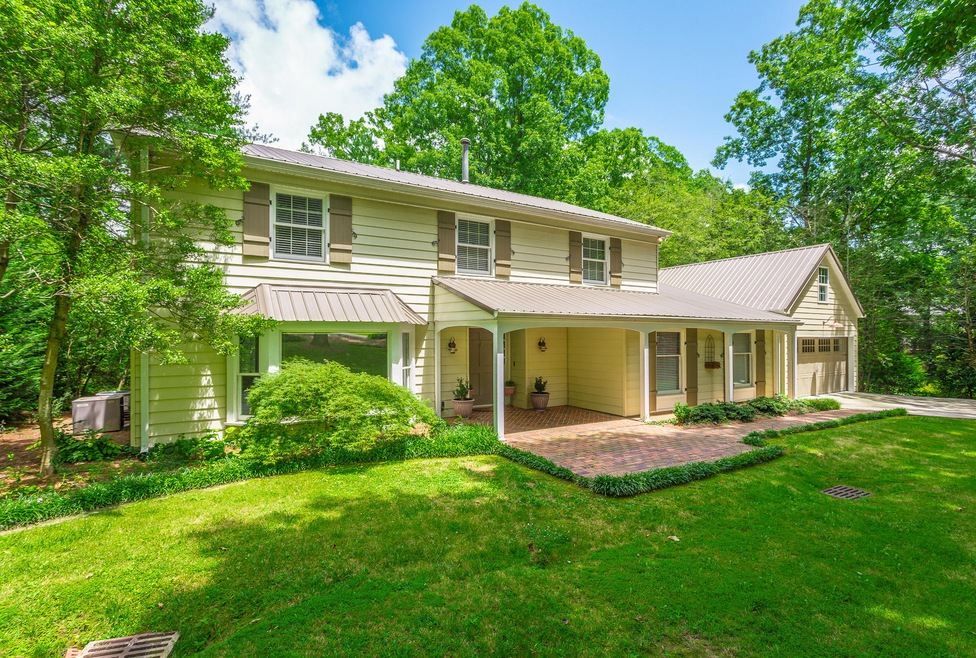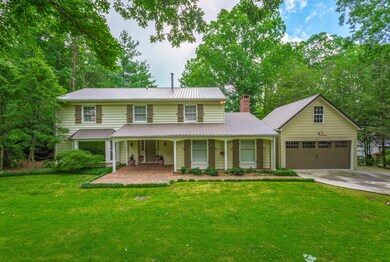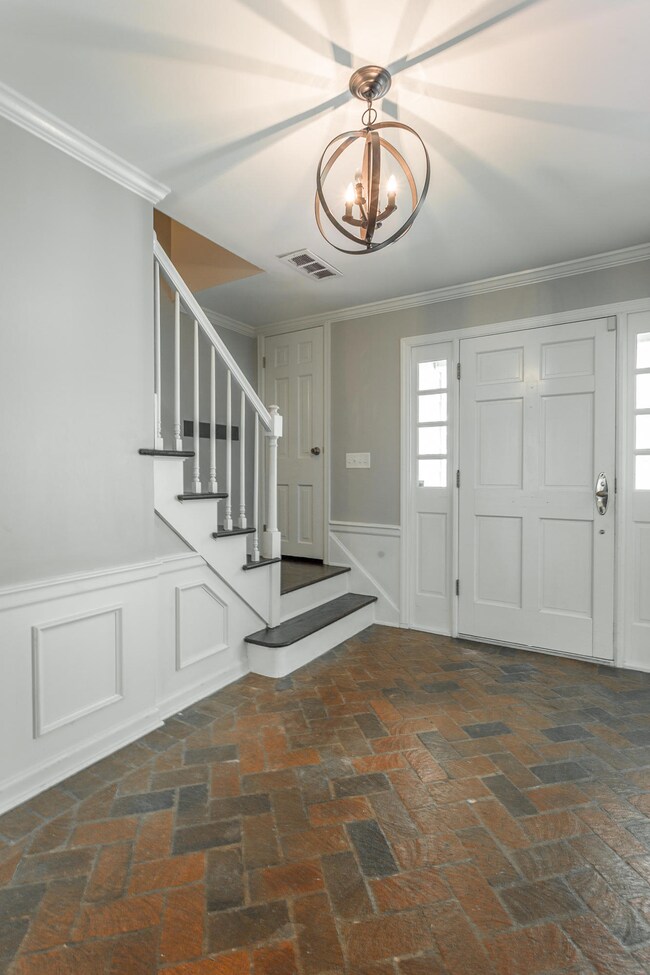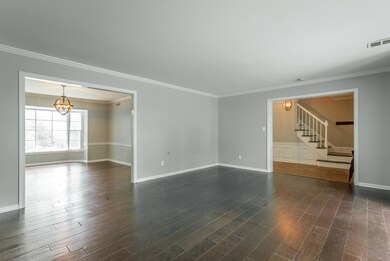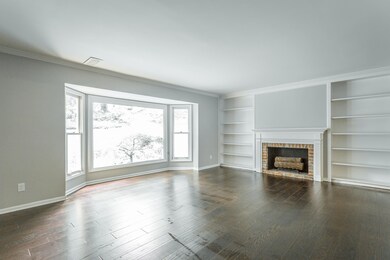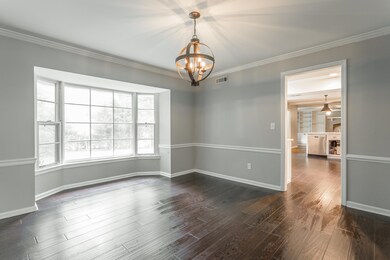
$835,000
- 5 Beds
- 3 Baths
- 2,934 Sq Ft
- 504 Fleetwood Dr
- Lookout Mountain, TN
Price Improvement!! Lookout Mountain TN! Wonderful family home, 5BR/3FB, tons of curb appeal and great location. The main level features fireside living room, separate dining room, spacious family room that opens to covered side deck, main floor bedroom and bath, and kitchen that opens to inviting stone patio and grilling area. Upstairs is the large, light filled master bedroom, bath, with walk
Margaret Thompson Fletcher Bright Realty
