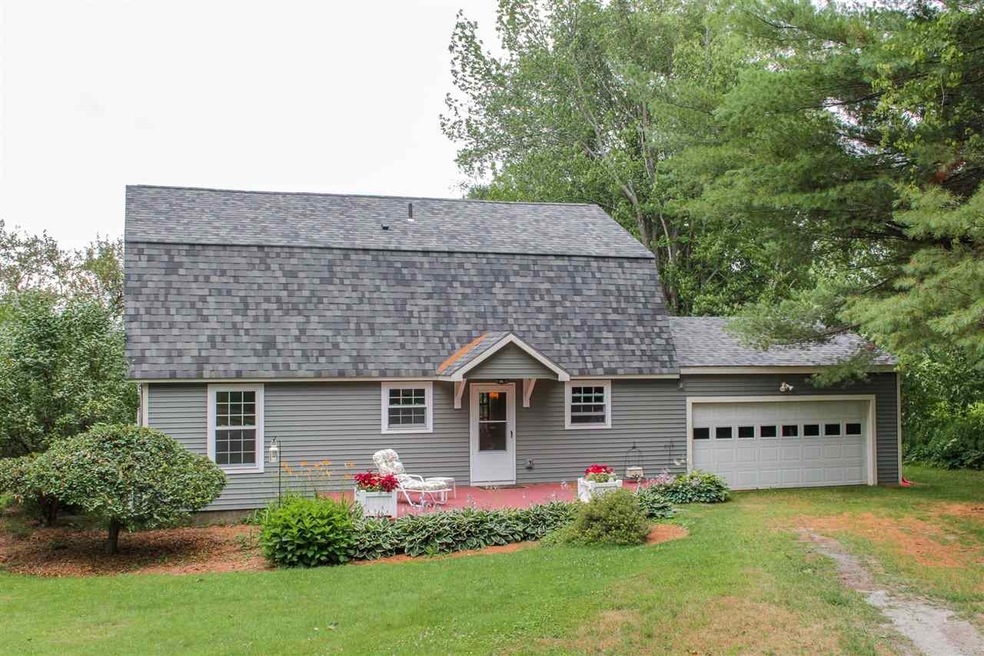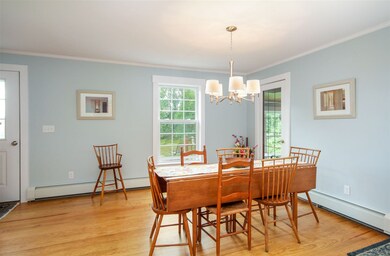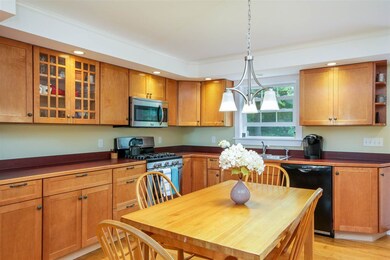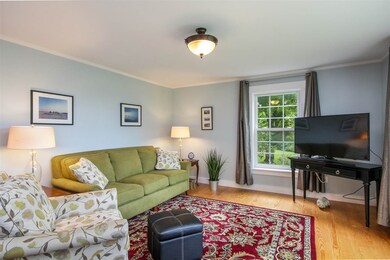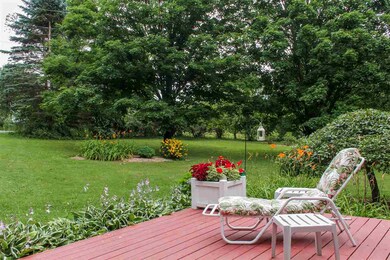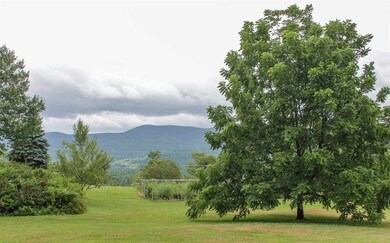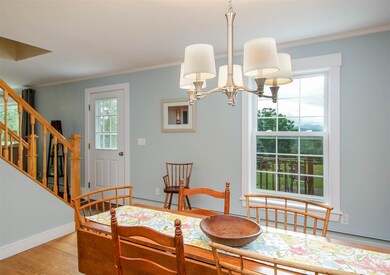
67 Windridge Ln Waterbury, VT 05676
Highlights
- 1.79 Acre Lot
- Countryside Views
- Wood Flooring
- Waitsfield Elementary School Rated A
- Deck
- Main Floor Bedroom
About This Home
As of October 2023Enjoy captivating views from the comfort of your private back deck. Remodeled to perfection, this beautiful 3 bed, 2 bath home should not be missed. New carpeting and hardwood floors throughout give this beautiful home a delightful modern feel. Features include a master bed with bath, eat-in kitchen, sunroom and a heated garage. Bright and sunny throughout the entire home. Entertain family and friends in the spacious backyard paradise. Recently upgraded roof, siding, windows, heating system, plumbing and electrical system. Partially finished basement offers so many possibilities. Very private location but close to downtown Waterbury, Waterbury Reservoir boat landing, not to mention only a 5 minute drive to RT 100 and I-89. Delayed showings - showings begin 8/3/18.
Last Agent to Sell the Property
KW Vermont License #082.0008557 Listed on: 07/31/2018

Last Buyer's Agent
BHHS Vermont Realty Group/Morrisville-Stowe License #081.0133997

Home Details
Home Type
- Single Family
Est. Annual Taxes
- $6,057
Year Built
- Built in 1976
Lot Details
- 1.79 Acre Lot
- Landscaped
- Lot Sloped Up
- Garden
Parking
- 2 Car Direct Access Garage
- Heated Garage
- Automatic Garage Door Opener
- Dirt Driveway
- Unpaved Parking
Home Design
- Gambrel Roof
- Concrete Foundation
- Wood Frame Construction
- Shingle Roof
- Vinyl Siding
Interior Spaces
- 2-Story Property
- Woodwork
- Whole House Fan
- Double Pane Windows
- Window Screens
- Open Floorplan
- Dining Area
- Countryside Views
- Fire and Smoke Detector
- Washer and Dryer Hookup
Kitchen
- Gas Range
- Range Hood
- <<microwave>>
- <<ENERGY STAR Qualified Dishwasher>>
Flooring
- Wood
- Carpet
- Vinyl
Bedrooms and Bathrooms
- 3 Bedrooms
- Main Floor Bedroom
- Bathroom on Main Level
Partially Finished Basement
- Basement Fills Entire Space Under The House
- Connecting Stairway
- Interior Basement Entry
- Basement Storage
Outdoor Features
- Deck
- Shed
- Porch
Schools
- Thatcher Brook Primary Sch Elementary School
- Crossett Brook Middle School
- Harwood Union High School
Utilities
- Zoned Heating
- Baseboard Heating
- Hot Water Heating System
- Heating System Uses Gas
- Generator Hookup
- 100 Amp Service
- Propane
- Well
- Drilled Well
- Water Heater
- Septic Tank
- Septic Design Available
- Leach Field
- High Speed Internet
- Phone Available
- Cable TV Available
Additional Features
- Hard or Low Nap Flooring
- ENERGY STAR/CFL/LED Lights
Ownership History
Purchase Details
Home Financials for this Owner
Home Financials are based on the most recent Mortgage that was taken out on this home.Similar Homes in the area
Home Values in the Area
Average Home Value in this Area
Purchase History
| Date | Type | Sale Price | Title Company |
|---|---|---|---|
| Deed | -- | -- | |
| Deed | -- | -- |
Property History
| Date | Event | Price | Change | Sq Ft Price |
|---|---|---|---|---|
| 10/20/2023 10/20/23 | Sold | $722,000 | +11.9% | $284 / Sq Ft |
| 08/21/2023 08/21/23 | Pending | -- | -- | -- |
| 08/15/2023 08/15/23 | For Sale | $645,000 | +66.5% | $253 / Sq Ft |
| 11/08/2018 11/08/18 | Sold | $387,500 | -2.9% | $198 / Sq Ft |
| 09/04/2018 09/04/18 | Pending | -- | -- | -- |
| 07/31/2018 07/31/18 | For Sale | $399,000 | -- | $204 / Sq Ft |
Tax History Compared to Growth
Tax History
| Year | Tax Paid | Tax Assessment Tax Assessment Total Assessment is a certain percentage of the fair market value that is determined by local assessors to be the total taxable value of land and additions on the property. | Land | Improvement |
|---|---|---|---|---|
| 2024 | $8,360 | $313,800 | $110,900 | $202,900 |
| 2023 | $6,011 | $313,800 | $110,900 | $202,900 |
| 2022 | $7,204 | $313,800 | $110,900 | $202,900 |
| 2021 | $7,287 | $313,800 | $110,900 | $202,900 |
| 2020 | $7,039 | $313,800 | $110,900 | $202,900 |
| 2019 | $6,779 | $313,800 | $110,900 | $202,900 |
| 2018 | $6,057 | $292,600 | $110,900 | $181,700 |
| 2016 | $3,934 | $187,000 | $110,900 | $76,100 |
Agents Affiliated with this Home
-
Lisa Meyer

Seller's Agent in 2023
Lisa Meyer
BHHS Vermont Realty Group/Waterbury
(802) 793-2299
47 in this area
92 Total Sales
-
Meg Handler

Buyer's Agent in 2023
Meg Handler
Coldwell Banker Hickok and Boardman
(802) 238-1901
2 in this area
105 Total Sales
-
The Malley Group

Seller's Agent in 2018
The Malley Group
KW Vermont
(802) 598-3399
11 in this area
857 Total Sales
-
Trombley & Day Group

Buyer's Agent in 2018
Trombley & Day Group
BHHS Vermont Realty Group/Morrisville-Stowe
(802) 760-8333
7 in this area
340 Total Sales
Map
Source: PrimeMLS
MLS Number: 4709935
APN: 696-221-11212
- 437 Lonesome Trail
- 163 Crossroad Unit 2
- 20 Crossroad
- 198 E Wind Dr
- 203 E Wind Dr
- 0 Keltan Heights
- 64 Homestead Ln Unit 3A
- 3250 Waterbury-Stowe Rd
- 26 Huntington Place
- 121 O'Hear Ct
- 36 Union St
- 9 Union St
- 0 Vermont Route 100 Unit 5017549
- 7-9 Elm St
- 280 Kneeland Flats Trailer Park
- 650 Perry Lea Rd
- 18 Randall St
- 171 Kneeland Flats Trailer Park
- 1399 U S 2
- 25 Randall St
