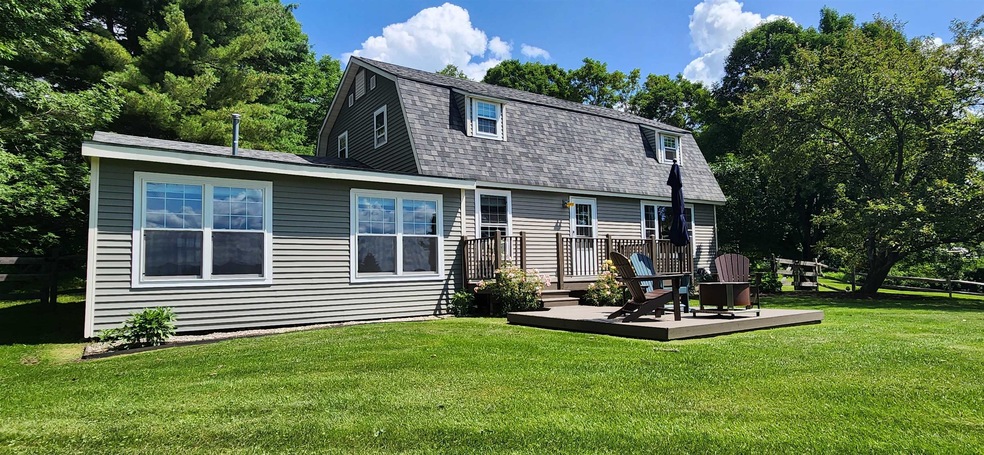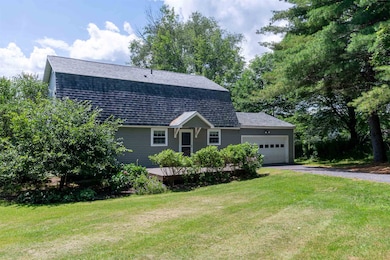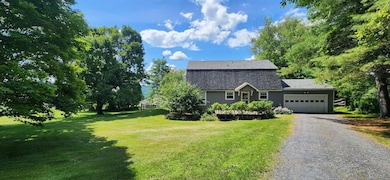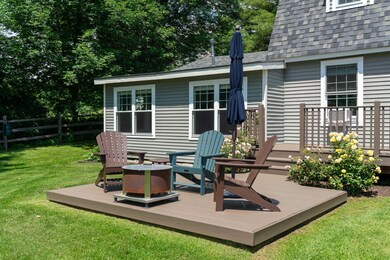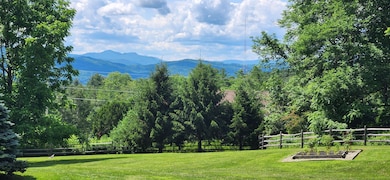
67 Windridge Ln Waterbury, VT 05676
Highlights
- 1.79 Acre Lot
- Cape Cod Architecture
- Deck
- Waitsfield Elementary School Rated A
- Mountain View
- Wood Flooring
About This Home
As of October 2023Few homes in Waterbury check all the boxes, and this is one of them. From the convenient location, expansive mountain views, privacy and an amazing yard and grounds, to the modern and updated interior…this property can’t be beat. You will adore this sweet gambrel cape from the moment you turn into the tree lined drive. The gorgeous kitchen welcomes you, with marble tops, a porcelain farmer’s sink, stainless appliances, and fabulous island. The main level features not only the kitchen, living and dining rooms, but an additional bedroom or office, a sunroom that has recently been insulated and heated, and a convenient full bath. Upstairs you will find 3 bedrooms and a renovated bath, and the recently finished lower level offers attractive additional living space with a family room, exercise room, custom laundry room, half bath and bonus area which could serve multiple purposes. Best of all is the outdoor living space, with a 2-tiered deck to take in the surrounding mountain views and southern exposure, fully fenced yard great for pets and kids, perennial gardens and raised beds. Many updates and improvements have been made to this home, and it is move-in ready. Come home to Windridge Lane and have easy access to the Waterbury Reservoir and everything you love to do in Vermont!
Last Agent to Sell the Property
BHHS Vermont Realty Group/Waterbury License #081.0004337 Listed on: 08/15/2023

Home Details
Home Type
- Single Family
Est. Annual Taxes
- $7,204
Year Built
- Built in 1977
Lot Details
- 1.79 Acre Lot
- Level Lot
- Open Lot
Parking
- 2 Car Attached Garage
- Automatic Garage Door Opener
- Gravel Driveway
Home Design
- Cape Cod Architecture
- Gambrel Roof
- Concrete Foundation
- Wood Frame Construction
- Shingle Roof
- Vinyl Siding
Interior Spaces
- 2-Story Property
- Whole House Fan
- Mountain Views
- Finished Basement
- Interior Basement Entry
Kitchen
- Gas Range
- Range Hood
- Dishwasher
Flooring
- Wood
- Carpet
Bedrooms and Bathrooms
- 4 Bedrooms
Laundry
- Dryer
- Washer
Outdoor Features
- Deck
Schools
- Brookside Elementary School
- Crossett Brook Middle School
- Harwood Union High School
Utilities
- Baseboard Heating
- Hot Water Heating System
- Heating System Uses Gas
- 100 Amp Service
- Propane
- Drilled Well
- Water Heater
- Septic Tank
- Leach Field
- High Speed Internet
- Cable TV Available
Ownership History
Purchase Details
Home Financials for this Owner
Home Financials are based on the most recent Mortgage that was taken out on this home.Similar Homes in the area
Home Values in the Area
Average Home Value in this Area
Purchase History
| Date | Type | Sale Price | Title Company |
|---|---|---|---|
| Deed | -- | -- | |
| Deed | -- | -- |
Property History
| Date | Event | Price | Change | Sq Ft Price |
|---|---|---|---|---|
| 10/20/2023 10/20/23 | Sold | $722,000 | +11.9% | $284 / Sq Ft |
| 08/21/2023 08/21/23 | Pending | -- | -- | -- |
| 08/15/2023 08/15/23 | For Sale | $645,000 | +66.5% | $253 / Sq Ft |
| 11/08/2018 11/08/18 | Sold | $387,500 | -2.9% | $198 / Sq Ft |
| 09/04/2018 09/04/18 | Pending | -- | -- | -- |
| 07/31/2018 07/31/18 | For Sale | $399,000 | -- | $204 / Sq Ft |
Tax History Compared to Growth
Tax History
| Year | Tax Paid | Tax Assessment Tax Assessment Total Assessment is a certain percentage of the fair market value that is determined by local assessors to be the total taxable value of land and additions on the property. | Land | Improvement |
|---|---|---|---|---|
| 2024 | $8,360 | $313,800 | $110,900 | $202,900 |
| 2023 | $6,011 | $313,800 | $110,900 | $202,900 |
| 2022 | $7,204 | $313,800 | $110,900 | $202,900 |
| 2021 | $7,287 | $313,800 | $110,900 | $202,900 |
| 2020 | $7,039 | $313,800 | $110,900 | $202,900 |
| 2019 | $6,779 | $313,800 | $110,900 | $202,900 |
| 2018 | $6,057 | $292,600 | $110,900 | $181,700 |
| 2016 | $3,934 | $187,000 | $110,900 | $76,100 |
Agents Affiliated with this Home
-
Lisa Meyer

Seller's Agent in 2023
Lisa Meyer
BHHS Vermont Realty Group/Waterbury
(802) 793-2299
47 in this area
92 Total Sales
-
Meg Handler

Buyer's Agent in 2023
Meg Handler
Coldwell Banker Hickok and Boardman
(802) 238-1901
2 in this area
105 Total Sales
-
The Malley Group

Seller's Agent in 2018
The Malley Group
KW Vermont
(802) 598-3399
11 in this area
857 Total Sales
-
Trombley & Day Group

Buyer's Agent in 2018
Trombley & Day Group
BHHS Vermont Realty Group/Morrisville-Stowe
(802) 760-8333
7 in this area
340 Total Sales
Map
Source: PrimeMLS
MLS Number: 4965537
APN: 696-221-11212
- 437 Lonesome Trail
- 163 Crossroad Unit 2
- 20 Crossroad
- 198 E Wind Dr
- 203 E Wind Dr
- 0 Keltan Heights
- 64 Homestead Ln Unit 3A
- 3250 Waterbury-Stowe Rd
- 26 Huntington Place
- 121 O'Hear Ct
- 36 Union St
- 9 Union St
- 0 Vermont Route 100 Unit 5017549
- 7-9 Elm St
- 280 Kneeland Flats Trailer Park
- 650 Perry Lea Rd
- 18 Randall St
- 171 Kneeland Flats Trailer Park
- 1399 U S 2
- 25 Randall St
