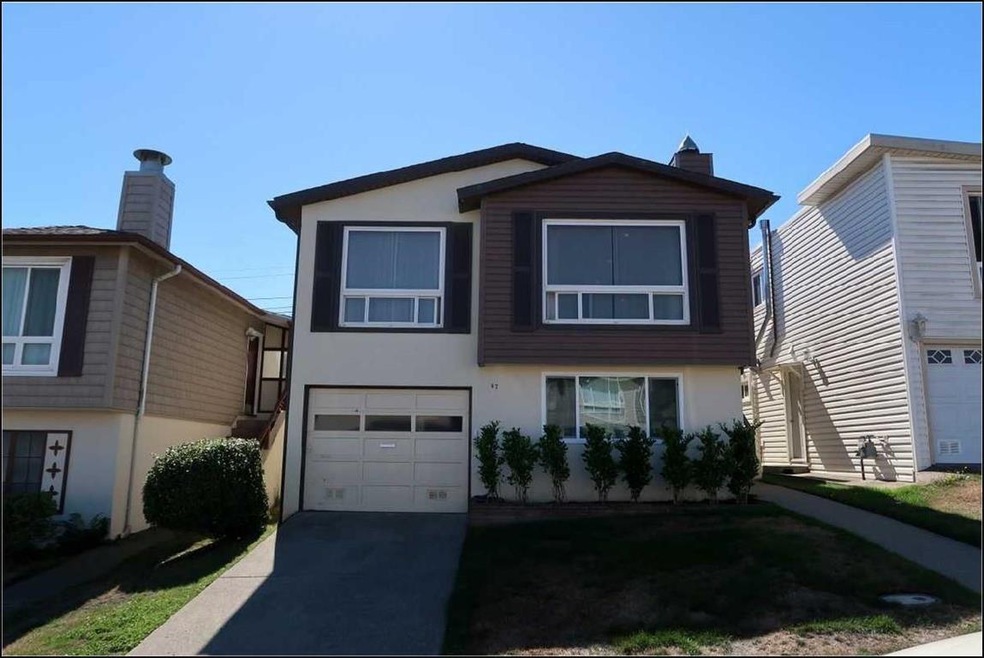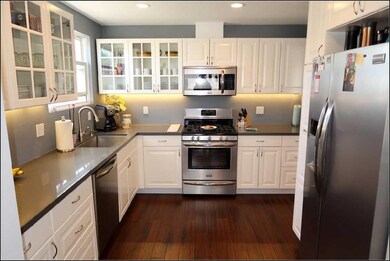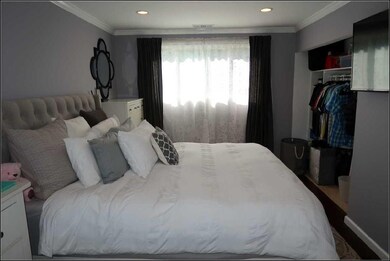
67 Woodland Ave Daly City, CA 94015
Saint Francis NeighborhoodHighlights
- City Lights View
- Contemporary Architecture
- Marble Bathroom Countertops
- Westmoor High School Rated A-
- Marble Flooring
- Bonus Room
About This Home
As of August 2024Desirable Westlake Knolls Enjoy this central Bay Area location in a 3 bedroom, 3 bath home with a versatile floor plan that has an additional 700 SF of finished basement that is not included in the Square footage. An impeccably renovated home with updated kitchen, 3 baths, a princess walk in closet, fireplace, dining area, breakfast bar, Engineered Bamboo flooring though out, separate laundry & furnaces on each level Fenced, back yard and patio area, separate entry. 1-car attached garage. Located perfectly in a quiet neighborhood near San Francisco with nearby access to 280, 101, BART, SFO, Parks, schools, world class golf courses, the Fairmont Shopping Center, Serramonte Center, Skyline Plaza, Ocean side hiking trails & favorite local surfing beaches. Make this wonderful home yours!
Last Agent to Sell the Property
Ara Croce
Intero Real Estate Services License #00483961 Listed on: 03/01/2019

Last Buyer's Agent
Julie Conrad
Real Estate eBroker License #02000939
Home Details
Home Type
- Single Family
Est. Annual Taxes
- $15,508
Year Built
- Built in 1959
Lot Details
- 3,742 Sq Ft Lot
- North Facing Home
- Partial crossed fence
- Wood Fence
- Lot Sloped Up
- Back Yard Fenced
- Zoning described as R10003
Parking
- 1 Car Garage
- Garage Door Opener
Property Views
- City Lights
- Neighborhood
Home Design
- Contemporary Architecture
- Slab Foundation
- Wood Frame Construction
- Shingle Roof
- Composition Roof
- Vinyl Siding
- Concrete Perimeter Foundation
- Stucco
Interior Spaces
- 1,180 Sq Ft Home
- 2-Story Property
- Inverted Floor Plan
- Wet Bar
- Double Pane Windows
- Separate Family Room
- Living Room with Fireplace
- Bonus Room
- Utility Room
- Finished Basement
Kitchen
- Open to Family Room
- Eat-In Kitchen
- Breakfast Bar
- <<builtInOvenToken>>
- Gas Oven
- Gas Cooktop
- Range Hood
- <<microwave>>
- Plumbed For Ice Maker
- Dishwasher
- ENERGY STAR Qualified Appliances
- Granite Countertops
- Quartz Countertops
- Disposal
Flooring
- Stone
- Marble
- Tile
Bedrooms and Bathrooms
- 3 Bedrooms
- Walk-In Closet
- Remodeled Bathroom
- Bathroom on Main Level
- 2 Full Bathrooms
- Marble Bathroom Countertops
- Stone Countertops In Bathroom
- Granite Bathroom Countertops
- Low Flow Toliet
- Bathtub Includes Tile Surround
- Walk-in Shower
Laundry
- Laundry Room
- Washer and Dryer
Eco-Friendly Details
- Energy-Efficient HVAC
- Energy-Efficient Insulation
- ENERGY STAR/CFL/LED Lights
Outdoor Features
- Balcony
- Barbecue Area
Utilities
- Forced Air Zoned Heating System
- Vented Exhaust Fan
- Thermostat
- Cable TV Available
Listing and Financial Details
- Assessor Parcel Number 008-253-350
Ownership History
Purchase Details
Home Financials for this Owner
Home Financials are based on the most recent Mortgage that was taken out on this home.Purchase Details
Home Financials for this Owner
Home Financials are based on the most recent Mortgage that was taken out on this home.Purchase Details
Home Financials for this Owner
Home Financials are based on the most recent Mortgage that was taken out on this home.Purchase Details
Home Financials for this Owner
Home Financials are based on the most recent Mortgage that was taken out on this home.Purchase Details
Similar Homes in the area
Home Values in the Area
Average Home Value in this Area
Purchase History
| Date | Type | Sale Price | Title Company |
|---|---|---|---|
| Grant Deed | -- | Wfg National Title Insurance C | |
| Grant Deed | $1,400,000 | Wfg National Title Insurance C | |
| Grant Deed | $1,134,000 | Lawyers Title Company | |
| Grant Deed | $720,000 | Chicago Title Company | |
| Interfamily Deed Transfer | -- | -- |
Mortgage History
| Date | Status | Loan Amount | Loan Type |
|---|---|---|---|
| Open | $1,000,000 | New Conventional | |
| Previous Owner | $882,004 | New Conventional | |
| Previous Owner | $900,000 | New Conventional | |
| Previous Owner | $585,000 | New Conventional | |
| Previous Owner | $144,800 | Unknown | |
| Previous Owner | $555,000 | New Conventional |
Property History
| Date | Event | Price | Change | Sq Ft Price |
|---|---|---|---|---|
| 08/22/2024 08/22/24 | Sold | $1,400,000 | +17.2% | $1,186 / Sq Ft |
| 07/31/2024 07/31/24 | Pending | -- | -- | -- |
| 07/18/2024 07/18/24 | For Sale | $1,195,000 | +5.4% | $1,013 / Sq Ft |
| 04/11/2019 04/11/19 | Sold | $1,134,000 | +13.6% | $961 / Sq Ft |
| 03/15/2019 03/15/19 | Pending | -- | -- | -- |
| 03/02/2019 03/02/19 | Price Changed | $998,000 | +0.9% | $846 / Sq Ft |
| 03/01/2019 03/01/19 | For Sale | $989,000 | +37.4% | $838 / Sq Ft |
| 11/21/2014 11/21/14 | Sold | $720,000 | +4.7% | $610 / Sq Ft |
| 11/05/2014 11/05/14 | Pending | -- | -- | -- |
| 10/09/2014 10/09/14 | For Sale | $688,000 | -- | $583 / Sq Ft |
Tax History Compared to Growth
Tax History
| Year | Tax Paid | Tax Assessment Tax Assessment Total Assessment is a certain percentage of the fair market value that is determined by local assessors to be the total taxable value of land and additions on the property. | Land | Improvement |
|---|---|---|---|---|
| 2025 | $15,508 | $1,428,000 | $1,030,200 | $397,800 |
| 2023 | $15,508 | $1,215,874 | $696,930 | $518,944 |
| 2022 | $14,410 | $1,192,034 | $683,265 | $508,769 |
| 2021 | $14,404 | $1,168,662 | $669,868 | $498,794 |
| 2020 | $14,391 | $1,156,680 | $663,000 | $493,680 |
| 2019 | $9,981 | $775,718 | $387,859 | $387,859 |
| 2018 | $9,401 | $760,508 | $380,254 | $380,254 |
| 2017 | $9,362 | $745,598 | $372,799 | $372,799 |
| 2016 | $8,878 | $730,980 | $365,490 | $365,490 |
| 2015 | $8,409 | $720,000 | $360,000 | $360,000 |
| 2014 | $1,142 | $75,043 | $12,944 | $62,099 |
Agents Affiliated with this Home
-
Dexter Lim

Seller's Agent in 2024
Dexter Lim
Coldwell Banker Realty
(415) 812-2791
3 in this area
28 Total Sales
-
Edmund Li
E
Buyer's Agent in 2024
Edmund Li
Coldwell Banker Realty
(415) 987-0830
2 in this area
10 Total Sales
-
A
Seller's Agent in 2019
Ara Croce
Intero Real Estate Services
-
J
Buyer's Agent in 2019
Julie Conrad
Real Estate eBroker
-
B
Buyer's Agent in 2019
Breana Hubbard
S.A.K.K Realty
-
E
Seller's Agent in 2014
Edwin Camarao
Intero Real Estate Services
Map
Source: MLSListings
MLS Number: ML81740984
APN: 008-253-350
- 650 Higate Dr
- 59 Wavecrest Dr
- 395 Palomar Dr
- 365 Lakeshire Dr
- 92 Oceanside Dr
- 80 Highland Ave
- 548 Skyline Dr
- 67 Castillejo Dr
- 101 Del Prado Dr
- 382 Crestview Cir
- 1551 Southgate Ave Unit 170
- 1551 Southgate Ave Unit 132
- 1551 Southgate Ave Unit 105
- 1551 Southgate Ave Unit 256
- 1360 S Mayfair Ave
- 142 Belcrest Ave
- 1121 Skyline Dr
- 767 Beechwood Dr
- 285 Skyline Dr
- 78 Seacliff Ave






