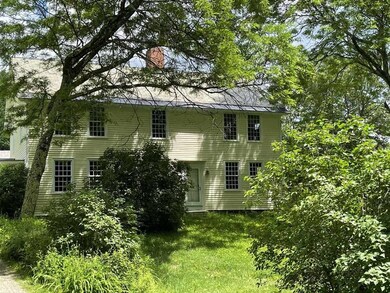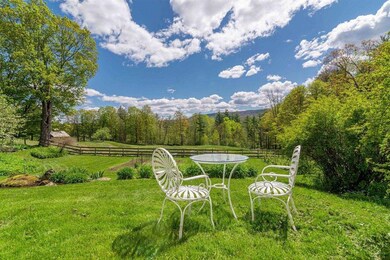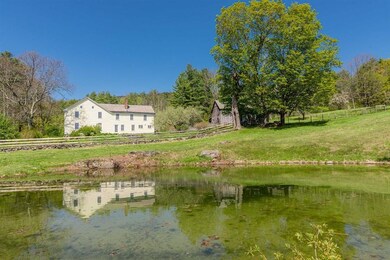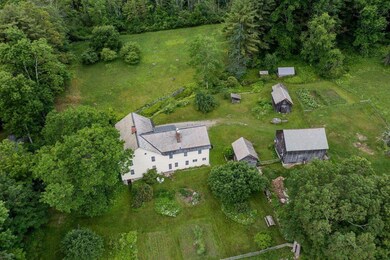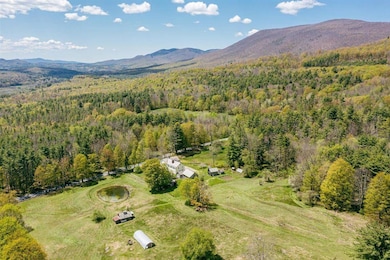
670 Bentley Hill Rd Arlington, VT 05250
Estimated Value: $1,204,000 - $1,833,603
Highlights
- Ski Accessible
- 116.5 Acre Lot
- Orchard
- Pond View
- Colonial Architecture
- Farm
About This Home
As of September 2021Located near the end of a country road on the lower slopes of Mt. Equinox within minutes of Manchester village. The c. 1800 house has an elegant simplicity that is pure Vermont. The light cast from the plaster walls adds warmth and dimension to the rooms, restrained mantels surround the fireplaces, local Danby marble is used for the original cooking fireplace hearth, the parlor and the fireplace in the dining room. The kitchen is a spacious hub, with abundant character, even a swing hung from a beam. Off the kitchen door are stone walls and plots filled with asparagus, herbs and flowers ready to be picked. Further back behind the barns is an enormous vegetable garden with a rhubarb patch and blueberry bushes. There are 6 bedrooms and a playroom on the third floor. The house has been carefully tended, with updated systems and amenities, with an eye to retaining the house’s authenticity. The 116-ac farm is made up of stone-walled pastures and fields suitable for animals and crops, apple trees, a woodlot, maple groves and a working 1880s sugarhouse. When the current owners arrived almost 60 years ago, the house had been just a summer place and it was overgrown and wild (hence the name). Their goal was to be self-sufficient, to grow their own food, and to slowly restore the farm and to raise their children. Now it is time to find the next steward of the land and to create new stories. Additional land may be available for sale. Showings begin on July 18th. No showings July 23-25.
Last Agent to Sell the Property
LandVest, Inc/Woodstock License #082.0132376 Listed on: 07/15/2021
Home Details
Home Type
- Single Family
Est. Annual Taxes
- $8,020
Year Built
- Built in 1800
Lot Details
- 116.5 Acre Lot
- Secluded Lot
- Lot Sloped Up
- Orchard
- Wooded Lot
Parking
- Gravel Driveway
Property Views
- Pond
- Mountain
- Countryside Views
Home Design
- Colonial Architecture
- New Englander Architecture
- Stone Foundation
- Wood Frame Construction
- Slate Roof
- Wood Siding
Interior Spaces
- 2-Story Property
- Wood Flooring
Bedrooms and Bathrooms
- 6 Bedrooms
Unfinished Basement
- Walk-Out Basement
- Partial Basement
- Connecting Stairway
- Interior and Exterior Basement Entry
- Dirt Floor
- Crawl Space
Farming
- Farm
- Timber
- Agricultural
Utilities
- Radiator
- Baseboard Heating
- Heating System Uses Gas
- 100 Amp Service
- Private Water Source
- Drilled Well
- Water Heater
- Septic Tank
- High Speed Internet
- Phone Available
- Satellite Dish
Additional Features
- Pond
- Grass Field
Community Details
- Hiking Trails
- Trails
- Ski Accessible
Similar Homes in Arlington, VT
Home Values in the Area
Average Home Value in this Area
Property History
| Date | Event | Price | Change | Sq Ft Price |
|---|---|---|---|---|
| 09/30/2021 09/30/21 | Sold | $1,525,000 | +17.3% | $309 / Sq Ft |
| 07/28/2021 07/28/21 | Pending | -- | -- | -- |
| 07/15/2021 07/15/21 | For Sale | $1,300,000 | -- | $264 / Sq Ft |
Tax History Compared to Growth
Tax History
| Year | Tax Paid | Tax Assessment Tax Assessment Total Assessment is a certain percentage of the fair market value that is determined by local assessors to be the total taxable value of land and additions on the property. | Land | Improvement |
|---|---|---|---|---|
| 2024 | $27,158 | $1,687,900 | $1,198,700 | $489,200 |
| 2023 | $18,099 | $1,687,900 | $1,198,700 | $489,200 |
| 2022 | $18,103 | $992,800 | $518,300 | $474,500 |
| 2021 | $14,635 | $763,800 | $518,300 | $245,500 |
| 2020 | $14,182 | $763,800 | $518,300 | $245,500 |
| 2019 | $13,861 | $763,800 | $518,300 | $245,500 |
| 2018 | $13,798 | $763,800 | $518,300 | $245,500 |
| 2016 | $13,987 | $763,800 | $518,300 | $245,500 |
Agents Affiliated with this Home
-
Dia Jenks

Seller's Agent in 2021
Dia Jenks
LandVest, Inc/Woodstock
(802) 238-1549
3 in this area
90 Total Sales
-
Story Jenks

Seller Co-Listing Agent in 2021
Story Jenks
LandVest, Inc/Woodstock
(802) 238-1332
5 in this area
106 Total Sales
-
Mark Roden

Buyer's Agent in 2021
Mark Roden
KW Coastal and Lakes & Mountains Realty/Hanover
(802) 356-2225
1 in this area
160 Total Sales
Map
Source: PrimeMLS
MLS Number: 4872706
APN: (116)0470
- 00 Red Mountain Rd
- 72 Mckee Rd
- 0 Alden Ln
- 93 Hard Farm Rd
- 697 Hamilton Hollow Rd
- 420 S Hill Rd
- 2844 Main St
- 530 Vermont 313
- 30 River Rd
- 708 Prospect St
- 384 Riverbend Dr
- 1044 Berwall Rd
- 430 Riverbend Dr
- 3407 Main St
- 3357 Main St
- 84 Jasper Ln
- 0 Vermont Route 313 W
- 3160 Vermont Route 7a
- 21 Shepards Ln
- 357 Kansas Rd
- 670 Bentley Hill Rd
- 672 Bentley Hill Rd
- 0 Bentley Hill Rd Unit 4387340
- 672 Bentley Hill Rd
- 880 Bentley Hill Rd
- 880 Bentley Hill Rd
- 378 Bentley Hill Rd
- 2021 West Rd
- 6311 Vt Route 7a
- 6311 Vermont 7a
- 1080 Bentley Hill Rd
- 6407 Vt Route 7a
- 6407 Vt Route 7a
- 6305 Vt Route 7a
- 6301 Vt Route 7a
- 6301 Vt Route 7a
- 317 Akwanok Dr
- 6328 Vt Route 7a
- 145 Lost Rd
- 95 Lost Rd

