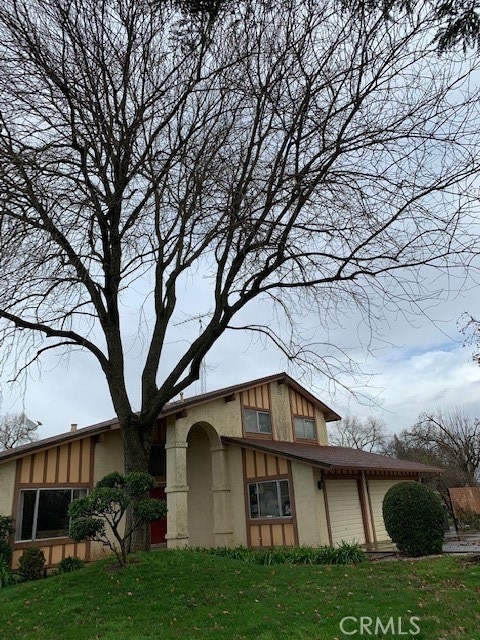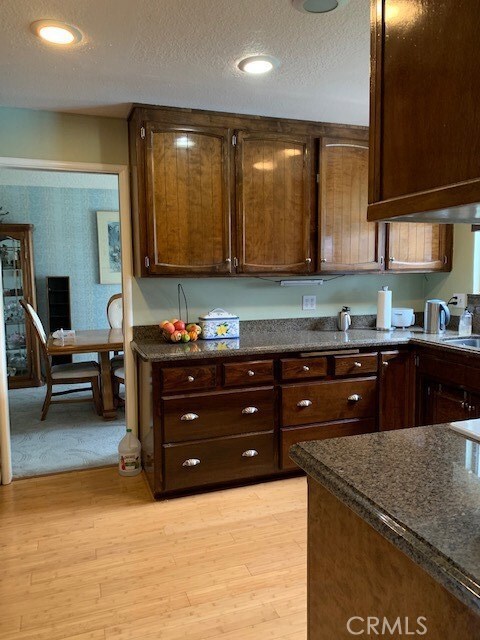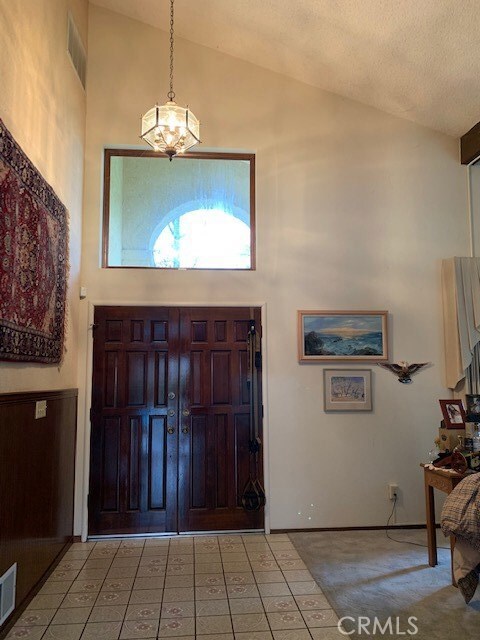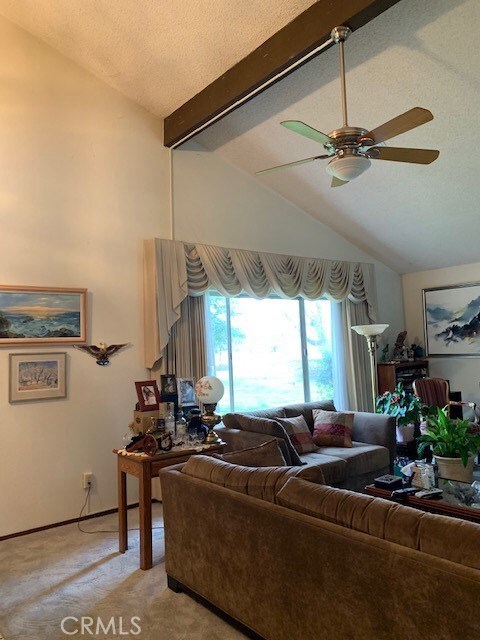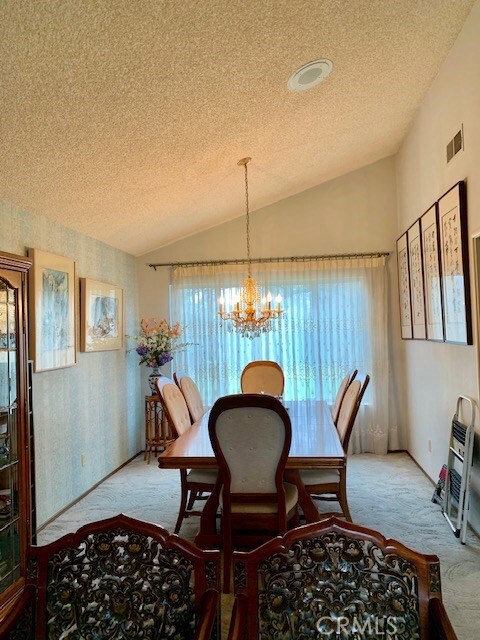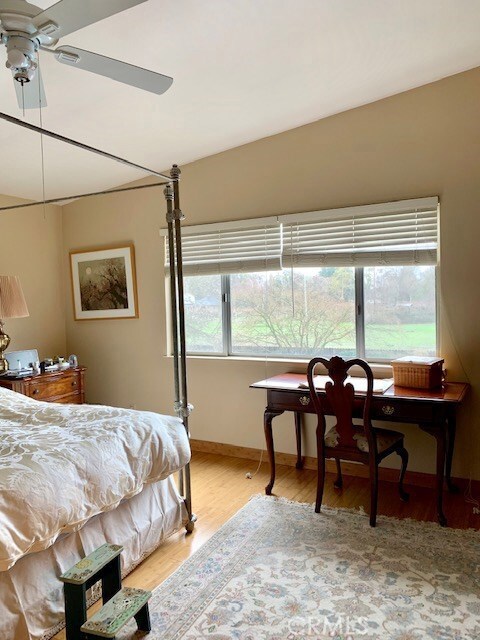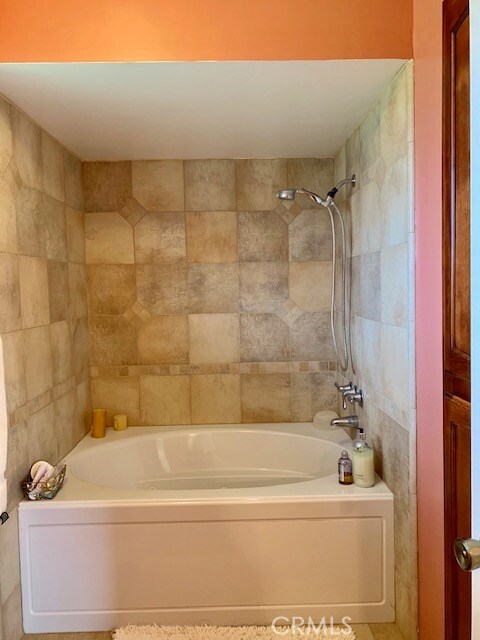
670 Colusa Hwy Gridley, CA 95948
Estimated Value: $471,000 - $602,000
Highlights
- Horse Property Unimproved
- Filtered Pool
- Panoramic View
- Gridley High School Rated A-
- Primary Bedroom Suite
- Custom Home
About This Home
As of April 2019Outstanding Country living! Spectacular custom family home on 1.24 acres just outside of Gridley. Large contemporary 2-story home with vaulted beam ceiling. 4 bedrooms, 3 full baths, living, dining and family rooms, ceiling fans. Kitchen has been recently updated with beautiful custom cabinets and granite counters, enjoy the large eating area in kitchen. Bath rooms have been updated with gorgeous granite counters and tile. Must see the beautiful bamboo wood floors, custom window covering in living room. Huge master bedroom suite has extra large walk-in closet, bath features a huge spa tub. 3-car garage with opener and extra parking space. Fantastic landscaping, fenced backyard features a beautiful in ground pool with new vinyl liner, covered patio great for backyard entertaining. Plenty of space for 4-H projects, pets or garden area and lots of space for kids to play. Come make this special property you home!
Last Agent to Sell the Property
Reciprocal Agent Oroville
Reciprocal Office Oroville License #95965 Listed on: 01/15/2019
Home Details
Home Type
- Single Family
Est. Annual Taxes
- $2,331
Year Built
- Built in 1980 | Remodeled
Lot Details
- 1.24 Acre Lot
- Property fronts a highway
- Rural Setting
- South Facing Home
- Wood Fence
- Fence is in average condition
- Landscaped
- Rectangular Lot
- Level Lot
- Sprinklers Throughout Yard
- Wooded Lot
- Lawn
- Garden
Parking
- 3 Car Direct Access Garage
- Parking Available
- Front Facing Garage
- Two Garage Doors
- Garage Door Opener
- Auto Driveway Gate
- Driveway Level
- Guest Parking
- RV Potential
Property Views
- Panoramic
- Pasture
- Neighborhood
Home Design
- Custom Home
- Contemporary Architecture
- Turnkey
- Slab Foundation
- Fire Rated Drywall
- Shake Roof
- Tile Roof
- Stucco
Interior Spaces
- 2,438 Sq Ft Home
- Built-In Features
- Beamed Ceilings
- Cathedral Ceiling
- Ceiling Fan
- Recessed Lighting
- Wood Burning Stove
- Raised Hearth
- Fireplace With Gas Starter
- Fireplace Features Masonry
- Double Pane Windows
- Custom Window Coverings
- Blinds
- Palladian Windows
- Window Screens
- Double Door Entry
- Sliding Doors
- Family Room with Fireplace
- Family Room Off Kitchen
- Living Room
- Dining Room
- Home Office
- Storage
- Fire and Smoke Detector
Kitchen
- Updated Kitchen
- Breakfast Area or Nook
- Open to Family Room
- Eat-In Kitchen
- Breakfast Bar
- Built-In Range
- Range Hood
- Microwave
- Water Line To Refrigerator
- Dishwasher
- Granite Countertops
- Pots and Pans Drawers
- Disposal
Flooring
- Bamboo
- Wood
- Carpet
- Tile
Bedrooms and Bathrooms
- 4 Bedrooms | 1 Main Level Bedroom
- Primary Bedroom Suite
- Multi-Level Bedroom
- Walk-In Closet
- Upgraded Bathroom
- 3 Full Bathrooms
- Granite Bathroom Countertops
- Hydromassage or Jetted Bathtub
- Bathtub with Shower
- Linen Closet In Bathroom
- Closet In Bathroom
Laundry
- Laundry Room
- Washer and Gas Dryer Hookup
Pool
- Filtered Pool
- In Ground Pool
- Heated Spa
- Vinyl Pool
- Above Ground Spa
- Fence Around Pool
Outdoor Features
- Covered patio or porch
- Rain Gutters
Utilities
- Forced Air Heating and Cooling System
- Vented Exhaust Fan
- Natural Gas Connected
- Private Water Source
- Gas Water Heater
- Conventional Septic
- Cable TV Available
Additional Features
- Pasture
- Horse Property Unimproved
Community Details
- No Home Owners Association
- Laundry Facilities
Listing and Financial Details
- Assessor Parcel Number 009320028000
Ownership History
Purchase Details
Home Financials for this Owner
Home Financials are based on the most recent Mortgage that was taken out on this home.Purchase Details
Purchase Details
Similar Homes in Gridley, CA
Home Values in the Area
Average Home Value in this Area
Purchase History
| Date | Buyer | Sale Price | Title Company |
|---|---|---|---|
| Livi Flatt Jessica S | -- | Bidwell T Itle & Escrow Co | |
| Flatt Jessica S | $395,000 | Bidwell Title & Escrow Co | |
| Udomphonkul Nikom | -- | None Available | |
| Udomphonkul Nikom | -- | None Available |
Mortgage History
| Date | Status | Borrower | Loan Amount |
|---|---|---|---|
| Previous Owner | Udomphonkul Nikom | $160,000 |
Property History
| Date | Event | Price | Change | Sq Ft Price |
|---|---|---|---|---|
| 04/29/2019 04/29/19 | Sold | $395,000 | -2.5% | $162 / Sq Ft |
| 03/24/2019 03/24/19 | Pending | -- | -- | -- |
| 01/15/2019 01/15/19 | For Sale | $405,000 | -- | $166 / Sq Ft |
Tax History Compared to Growth
Tax History
| Year | Tax Paid | Tax Assessment Tax Assessment Total Assessment is a certain percentage of the fair market value that is determined by local assessors to be the total taxable value of land and additions on the property. | Land | Improvement |
|---|---|---|---|---|
| 2024 | $2,331 | $204,635 | $55,099 | $149,536 |
| 2023 | $2,318 | $200,623 | $54,019 | $146,604 |
| 2022 | $2,176 | $196,690 | $52,960 | $143,730 |
| 2021 | $2,125 | $192,834 | $51,922 | $140,912 |
| 2020 | $2,123 | $190,858 | $51,390 | $139,468 |
| 2019 | $2,621 | $244,995 | $39,796 | $205,199 |
| 2018 | $2,576 | $240,192 | $39,016 | $201,176 |
| 2017 | $2,525 | $235,483 | $38,251 | $197,232 |
| 2016 | $2,423 | $230,866 | $37,501 | $193,365 |
| 2015 | -- | $227,399 | $36,938 | $190,461 |
| 2014 | -- | $222,946 | $36,215 | $186,731 |
Agents Affiliated with this Home
-
R
Seller's Agent in 2019
Reciprocal Agent Oroville
Reciprocal Office Oroville
-
Joie Altstatt

Buyer's Agent in 2019
Joie Altstatt
Brick & Beam Realty
(209) 985-7659
27 Total Sales
Map
Source: California Regional Multiple Listing Service (CRMLS)
MLS Number: OR19029381
APN: 009-320-028-000
- 678 Colusa Hwy
- 1579 Colusa Hwy
- 545 Justeson Ave
- 587 Little Ave
- 911 Colusa Hwy
- 1719 W Biggs Gridley Rd
- 451 Paradox Dr
- 1670 Magnolia St
- 1809 W Biggs Gridley Rd
- 383 Little Ave
- 762 Maine St
- 805 Indiana St
- 1367 Richins Ave
- 1930 Cinnamon Teal Ct
- 369 Park St
- 1935 Canvasback Ct
- 1125 Vermont St
- 1140 Locust St
- 250 Vermont St
- 1165 Kentucky St
