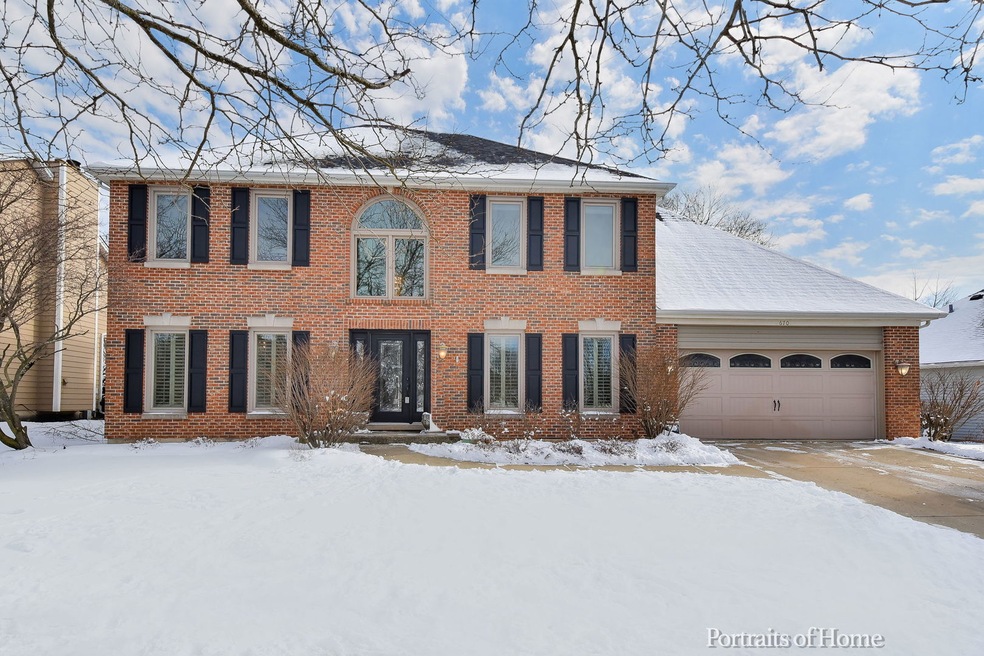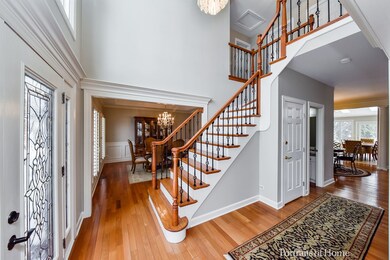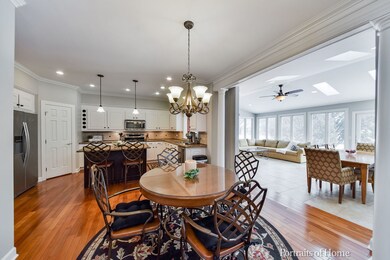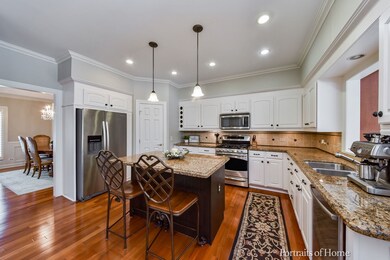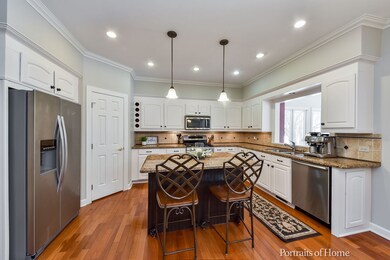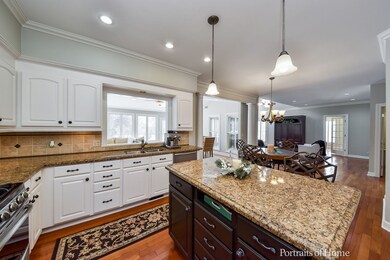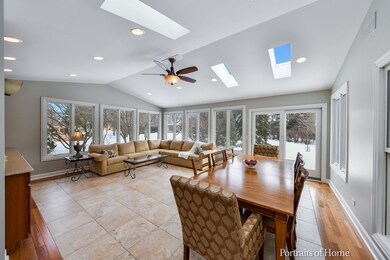
670 Inverness Dr Aurora, IL 60504
Waubonsie NeighborhoodHighlights
- Recreation Room
- Traditional Architecture
- Den
- Steck Elementary School Rated A
- Heated Sun or Florida Room
- Walk-In Pantry
About This Home
As of March 2023- UNDER CONTRACT IN PLN -Simply stunning in Oakurst! this home is absolutely exceptional! Elegant upgrades are present throughout this gorgeous brick front beauty. The 2 story foyer welcomes you with gleaming hardwood floors, palladium window, and wrought iron spindles on staircase. As you enter the formal living and dining rooms you will notice the beautiful custom wainscoting, thick crown molding and hardwood floors. Step into the wide open vaulted family room, table space and huge kitchen featuring white cabinets, stainless appliances and granite counters. Excellent pantry space, island, recessed lighting and hardwood flooring on entire 1st floor( with exception of sunroom) A gorgeous sunroom has been added to expand the living space here, it is flooded with natural light and boasts gorgeous built in's featuring 2 mini fridges, buffet space and additional storage. 1st floor den overlooking the private back yard. Upstairs you will find a beautiful master suite with tray ceiling, large walk in closet and a beautifully remodeled master bath! 3 additional big bedrooms, all with neutral paint, large closets and white trim and doors. The guest bath has been completely remodeled! You will love the finished basement, it is light and bright and offers a ton of storage as well as entertainment spaces! You won't want to wait till the weather warms up to use this custom paver patio with knee wall, perfect for hosting gatherings and summer cookouts. Gorgeous curb appeal, and perfect location 1 block from Steck Elementary, 1 block to Waubonsie Lake. Updates throughout : 2020 - entire first floor and part of 2nd level freshly painted. 2015 - all windows in front, stainless steel kitchen appliances 2009 - sunroom addition, new skylights in family room 2015 - front loader washer and dryer 2017 - New Furnace, New AC, new garage door 2014 - new roof 2010 - new carpet in finished basement 2019 - master bath and upstairs guest bath remodels
Last Agent to Sell the Property
Keller Williams Infinity License #475137483 Listed on: 01/22/2021

Home Details
Home Type
- Single Family
Est. Annual Taxes
- $12,906
Year Built
- 1995
HOA Fees
- $26 per month
Parking
- Attached Garage
- Garage Transmitter
- Garage Door Opener
- Driveway
- Garage Is Owned
Home Design
- Traditional Architecture
- Brick Exterior Construction
- Asphalt Shingled Roof
- Vinyl Siding
Interior Spaces
- Primary Bathroom is a Full Bathroom
- Den
- Recreation Room
- Game Room
- Play Room
- Heated Sun or Florida Room
- Finished Basement
- Basement Fills Entire Space Under The House
Kitchen
- Breakfast Bar
- Walk-In Pantry
- Oven or Range
- Microwave
- Dishwasher
- Stainless Steel Appliances
- Kitchen Island
- Disposal
Laundry
- Dryer
- Washer
Utilities
- Forced Air Heating and Cooling System
- Heating System Uses Gas
Listing and Financial Details
- Homeowner Tax Exemptions
- $1,395 Seller Concession
Ownership History
Purchase Details
Home Financials for this Owner
Home Financials are based on the most recent Mortgage that was taken out on this home.Purchase Details
Home Financials for this Owner
Home Financials are based on the most recent Mortgage that was taken out on this home.Purchase Details
Home Financials for this Owner
Home Financials are based on the most recent Mortgage that was taken out on this home.Similar Homes in Aurora, IL
Home Values in the Area
Average Home Value in this Area
Purchase History
| Date | Type | Sale Price | Title Company |
|---|---|---|---|
| Warranty Deed | $505,000 | First American Title | |
| Warranty Deed | $467,500 | Atg | |
| Warranty Deed | $234,000 | -- |
Mortgage History
| Date | Status | Loan Amount | Loan Type |
|---|---|---|---|
| Open | $404,000 | New Conventional | |
| Previous Owner | $200,000 | New Conventional | |
| Previous Owner | $197,500 | New Conventional | |
| Previous Owner | $50,000 | Credit Line Revolving | |
| Previous Owner | $270,000 | New Conventional | |
| Previous Owner | $100,994 | New Conventional | |
| Previous Owner | $50,000 | Credit Line Revolving | |
| Previous Owner | $175,000 | Unknown | |
| Previous Owner | $156,000 | Unknown | |
| Previous Owner | $157,600 | Unknown | |
| Previous Owner | $150,000 | Unknown | |
| Previous Owner | $190,000 | No Value Available |
Property History
| Date | Event | Price | Change | Sq Ft Price |
|---|---|---|---|---|
| 03/13/2023 03/13/23 | Sold | $505,000 | +1.2% | $151 / Sq Ft |
| 01/20/2023 01/20/23 | Pending | -- | -- | -- |
| 01/17/2023 01/17/23 | For Sale | $499,000 | +6.7% | $149 / Sq Ft |
| 03/04/2021 03/04/21 | Sold | $467,500 | -0.5% | $140 / Sq Ft |
| 03/04/2021 03/04/21 | Pending | -- | -- | -- |
| 03/04/2021 03/04/21 | For Sale | $470,000 | -- | $140 / Sq Ft |
Tax History Compared to Growth
Tax History
| Year | Tax Paid | Tax Assessment Tax Assessment Total Assessment is a certain percentage of the fair market value that is determined by local assessors to be the total taxable value of land and additions on the property. | Land | Improvement |
|---|---|---|---|---|
| 2023 | $12,906 | $166,800 | $33,510 | $133,290 |
| 2022 | $12,539 | $155,520 | $30,990 | $124,530 |
| 2021 | $12,213 | $149,970 | $29,880 | $120,090 |
| 2020 | $12,363 | $149,970 | $29,880 | $120,090 |
| 2019 | $11,937 | $142,640 | $28,420 | $114,220 |
| 2018 | $12,211 | $144,250 | $28,490 | $115,760 |
| 2017 | $12,015 | $139,350 | $27,520 | $111,830 |
| 2016 | $11,810 | $133,730 | $26,410 | $107,320 |
| 2015 | $11,702 | $126,980 | $25,080 | $101,900 |
| 2014 | $12,301 | $129,460 | $25,360 | $104,100 |
| 2013 | $11,087 | $130,360 | $25,540 | $104,820 |
Agents Affiliated with this Home
-
Paul Baker

Seller's Agent in 2023
Paul Baker
Platinum Partners Realtors
(630) 399-2614
3 in this area
456 Total Sales
-
Kayla Iannelli

Seller Co-Listing Agent in 2023
Kayla Iannelli
Platinum Partners Realtors
(630) 525-1713
2 in this area
50 Total Sales
-
Jennifer Drohan

Buyer's Agent in 2023
Jennifer Drohan
Keller Williams Infinity
(630) 292-2696
65 in this area
211 Total Sales
-
Heather Petrille

Buyer's Agent in 2021
Heather Petrille
Keller Williams Infinity
(630) 809-1270
2 in this area
25 Total Sales
Map
Source: Midwest Real Estate Data (MRED)
MLS Number: MRD11010702
APN: 07-30-306-032
- 2379 Waterbury Cir
- 782 Inverness Dr
- 2565 Thornley Ct
- 2834 Shelly Ln Unit 25
- 2735 Carriage Way Unit 37
- 1882 Cattail Cir
- 2552 Autumn Grove Ct
- 360 Cimarron Ct
- 2641 Asbury Dr
- 2245 Lakeside Dr
- 2551 Doncaster Dr
- 835 Wheatland Ln
- 2209 Beaumont Ct
- 2221 Beaumont Ct
- 32w396 Forest Dr
- 2575 Adamsway Dr
- 227 Vaughn Rd
- 50 Ascot Ln
- 3127 Eugene Ln
- 2630 Lindrick Ln
