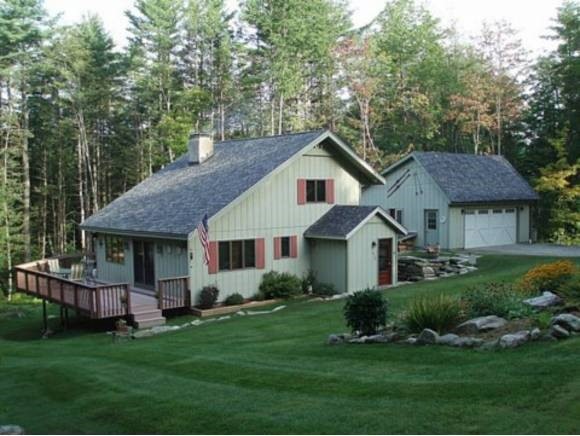
670 Magic Cir Londonderry, VT 05148
Estimated Value: $418,577 - $544,000
Highlights
- Ski Accessible
- Resort Property
- Contemporary Architecture
- Spa
- Deck
- Vaulted Ceiling
About This Home
As of September 2012Immaculate well-maintained house perfectly situated for fun and comfort. Kitchen, baths and master suite recently renovated, new roof, large heated 2-car garage (6 yrs. old) with workshop area, and a big deck with hot tub. Currently used as a full-time house but easily transitioned to a vacation home with little upkeep or maintenance needed. Just steps to Magic, VAST trail access from road and within 20 minutes to Stratton, Bromley and Okemo. Summer rec options include golf (Tater Hill is 10 minutes away) and Lowell Lake is almost across the road for hiking, snow-shoeing, kayaking and more. BONUS: (1) Magic Partnership share!
Last Listed By
Mary Mitchell Miller Real Estate Brokerage Phone: 802-379-0347 License #081.0004344 Listed on: 03/16/2012
Home Details
Home Type
- Single Family
Est. Annual Taxes
- $3,893
Year Built
- Built in 1973
Lot Details
- 0.54 Acre Lot
HOA Fees
- $50 Monthly HOA Fees
Parking
- 2 Car Detached Garage
- Gravel Driveway
Home Design
- Contemporary Architecture
- Saltbox Architecture
- Concrete Foundation
- Shingle Roof
- Wood Siding
Interior Spaces
- 1,460 Sq Ft Home
- 2-Story Property
- Woodwork
- Vaulted Ceiling
- Ceiling Fan
- Wood Burning Fireplace
- Drapes & Rods
- Blinds
- Combination Dining and Living Room
Kitchen
- Oven
- Gas Cooktop
- Stove
- Range Hood
- Microwave
- Dishwasher
Flooring
- Softwood
- Carpet
- Tile
Bedrooms and Bathrooms
- 3 Bedrooms
- En-Suite Primary Bedroom
Laundry
- Laundry on upper level
- Dryer
- Washer
Unfinished Basement
- Partial Basement
- Crawl Space
Outdoor Features
- Spa
- Deck
Schools
- Flood Brook
- Choice High School
Utilities
- Dehumidifier
- Heating System Uses Gas
- Heating System Uses Oil
- Heating System Uses Wood
- Generator Hookup
- 200+ Amp Service
- Electric Water Heater
- Septic Tank
- High Speed Internet
- Cable TV Available
Listing and Financial Details
- Exclusions: All furnishings and personal property.
- Tax Lot 004091
Community Details
Overview
- Resort Property
- Magic Mountain Subdivision
- The community has rules related to deed restrictions
Recreation
- Ski Accessible
Similar Homes in Londonderry, VT
Home Values in the Area
Average Home Value in this Area
Property History
| Date | Event | Price | Change | Sq Ft Price |
|---|---|---|---|---|
| 09/14/2012 09/14/12 | Sold | $250,000 | -7.1% | $171 / Sq Ft |
| 08/03/2012 08/03/12 | Pending | -- | -- | -- |
| 03/16/2012 03/16/12 | For Sale | $269,000 | -- | $184 / Sq Ft |
Tax History Compared to Growth
Tax History
| Year | Tax Paid | Tax Assessment Tax Assessment Total Assessment is a certain percentage of the fair market value that is determined by local assessors to be the total taxable value of land and additions on the property. | Land | Improvement |
|---|---|---|---|---|
| 2024 | $4,811 | $198,300 | $53,100 | $145,200 |
| 2023 | $4,263 | $198,300 | $53,100 | $145,200 |
| 2022 | $3,985 | $198,300 | $53,100 | $145,200 |
| 2021 | $4,115 | $198,300 | $53,100 | $145,200 |
| 2020 | $4,049 | $198,300 | $53,100 | $145,200 |
| 2019 | $3,885 | $198,300 | $53,100 | $145,200 |
| 2018 | $3,706 | $198,300 | $53,100 | $145,200 |
| 2016 | $3,887 | $209,300 | $48,800 | $160,500 |
Agents Affiliated with this Home
-
Claudia Harris

Seller's Agent in 2012
Claudia Harris
Mary Mitchell Miller Real Estate
(802) 379-0347
33 in this area
116 Total Sales
-
D
Buyer's Agent in 2012
Debra Pawlak
Bean Group / Portsmouth
Map
Source: PrimeMLS
MLS Number: 4140845
APN: 357-110-10864
- 5 Snow Drift Ln Unit 6
- 3806 Vermont 11
- 00 Loon Circle Private
- 710 Birch Hill Rd
- 165 Stone Hollow
- 573 Middletown Rd
- 6795 Vt Route 100
- 207 Brooks Ln
- 33 W River St
- 1950 N Main St
- 000 Under the Mountain Rd
- 132 Pingree Park Ln
- 45 Casper Ln
- 119 Old Tavern Rd
- 97 Vermont Route 100
- 501 Gates Rd
- 1809 Marsh Hill Rd
- 316 Little Pond Rd
- 00 Boone Rd
- 524 Reilly Rd
