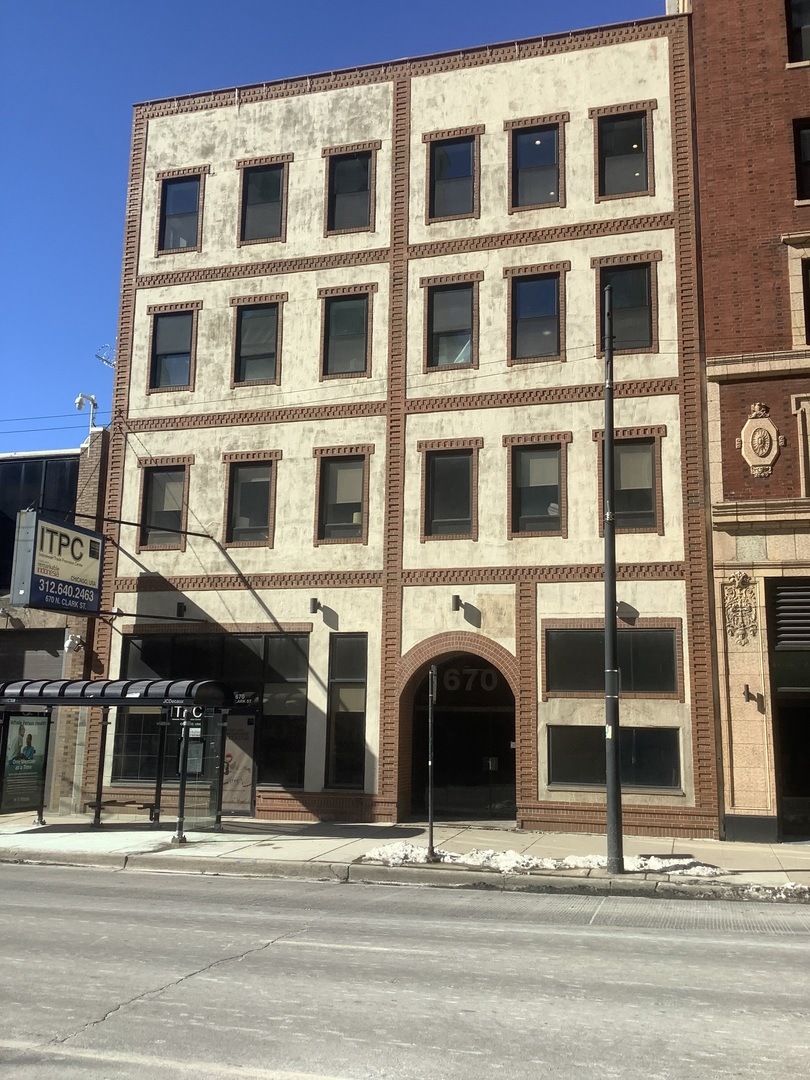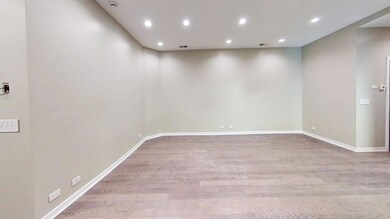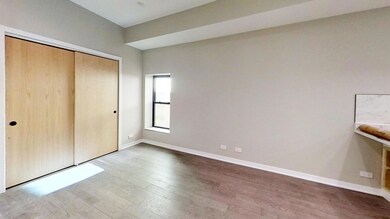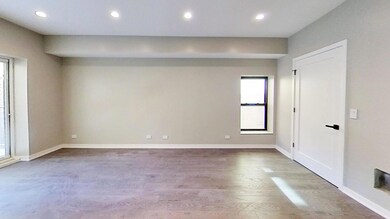670 N Clark St Unit 4N Chicago, IL 60654
River North Neighborhood
1
Bed
1
Bath
1,200
Sq Ft
--
Built
Highlights
- Elevator
- 5-minute walk to Chicago Avenue Station (Brown, Purple Lines)
- Laundry Room
- Balcony
- Living Room
- Forced Air Heating and Cooling System
About This Home
This recently rehabbed one bedroom features hardwood floors, dishwasher kitchen with breakfast bar, quartz counter tops, beverage center, and stainless steel appliances, walk-in shower, organized bedroom closet, in-unit laundry, private balcony, gas forced air heat, and central air conditioning. Utilities include electric, water, and trash.
Property Details
Home Type
- Multi-Family
Year Renovated
- 2025
Home Design
- Property Attached
Interior Spaces
- 1,200 Sq Ft Home
- 4-Story Property
- Family Room
- Living Room
- Dining Room
- Laundry Room
Bedrooms and Bathrooms
- 1 Bedroom
- 1 Potential Bedroom
- 1 Full Bathroom
Outdoor Features
- Balcony
Utilities
- Forced Air Heating and Cooling System
- Heating System Uses Natural Gas
- Lake Michigan Water
Listing and Financial Details
- Property Available on 7/15/25
- Rent includes electricity, water, scavenger
Community Details
Amenities
- Elevator
Pet Policy
- Limit on the number of pets
- Dogs and Cats Allowed
Map
Source: Midwest Real Estate Data (MRED)
MLS Number: 12420421
Nearby Homes
- 60 W Erie St Unit 502
- 60 W Erie St Unit 1302
- 101 W Superior St Unit 501
- 101 W Superior St Unit 802
- 70 W Huron St Unit 406
- 70 W Huron St Unit 606
- 70 W Huron St Unit 708
- 70 W Huron St Unit 1208
- 56 W Huron St Unit 11
- 152 W Huron St Unit 5
- 110 W Superior St Unit 2301
- 110 W Superior St Unit 1803
- 110 W Superior St Unit 1703
- 110 W Superior St Unit 1503
- 30 W Erie St Unit 1201
- 30 W Erie St Unit 1001
- 150 W Superior St Unit 605
- 150 W Superior St Unit 1103
- 24 W Erie St Unit 3
- 33 W Huron St Unit 309
- 74 W Huron St
- 77 W Huron St
- 77 W Huron St Unit FL17-ID1270
- 77 W Huron St Unit FL5-ID1269
- 77 W Huron St Unit FL15-ID1260
- 77 W Huron St Unit FL21-ID1259
- 77 W Huron St Unit FL24-ID1219
- 77 W Huron St Unit FL10-ID1221
- 70 W Huron St Unit 1302
- 70 W Huron St
- 70 W Huron St Unit 709
- 70 W Huron St
- 70 W Huron St
- 70 W Huron St Unit 2014
- 70 W Huron St
- 61 W Erie St Unit 32C
- 700 N La Salle Dr
- 700 N La Salle Dr
- 700 N La Salle Dr
- 676 N La Salle Dr Unit FL7-ID324







