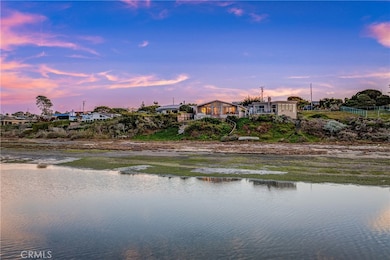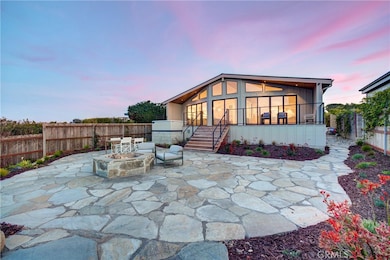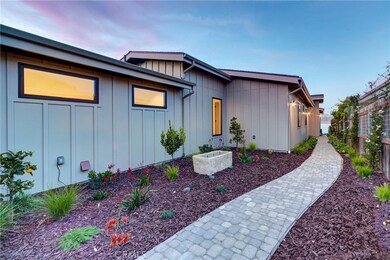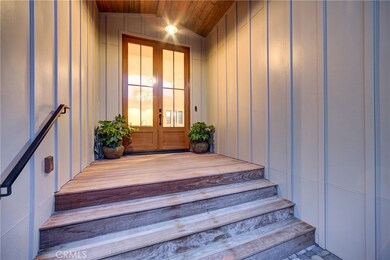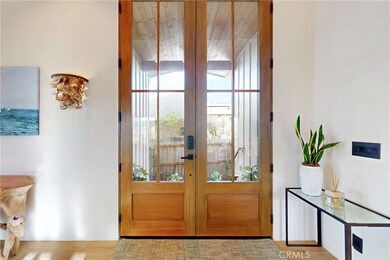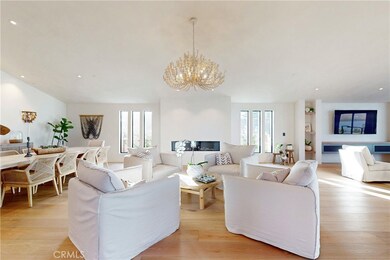
670 Santa Lucia Ave Los Osos, CA 93402
Los Osos NeighborhoodEstimated payment $30,708/month
Highlights
- Beach Front
- Marina View
- Primary Bedroom Suite
- Baywood Elementary School Rated A-
- Spa
- 4-minute walk to Pasadena Park
About This Home
Coastal Luxury with Breathtaking Morro Bay Views. Perched in the heart of Baywood-Los Osos, this stunning four-bedroom, four and half bathroom coastal retreat offers a panoramic waterfront view of the iconic Morro Rock. Thoughtfully reimagined inside and out, this residence is a true masterpiece, blending local interior designer Basalt Interiors inspiration with organic earth tones and natural materials that harmonize seamlessly with its serene surroundings.Step inside to discover an effortlessly elegant open-concept layout with expansive mid century floor to ceiling windows frame the spectacular bay views, filling the home with natural light. The gourmet kitchen boasts high-end appliances, custom cabinetry, and a spacious island perfect for entertaining. Each bedroom is a private sanctuary, with en-suite bathrooms that exude tranquility and sophistication.Outside, an exceptional deck invites you to unwind in a natural comforting style, featuring a fire pit, a spa, and unobstructed vistas of the water. Whether you are savoring your morning coffee or toasting to golden sunsets, this space is designed for relaxation and connection with nature.Located just moments from Baywood’s charming downtown, you will have easy access to the best restaurants, coffee shops, wine tasting rooms, and breweries. Embrace the ultimate outdoor lifestyle with nearby hiking and walking trails, or explore the bay via paddle-board or kayak.A rare opportunity to own a luxury coastal sanctuary in one of the Central Coast’s most sought-after locations. Experience the beauty, tranquility, and adventure that Baywood-Los Osos has to offer.
Listing Agent
Berkshire Hathaway HomeServices California Properties Brokerage Phone: 805-550-8601 License #01968328 Listed on: 02/19/2025

Home Details
Home Type
- Single Family
Est. Annual Taxes
- $19,549
Year Built
- Built in 2024 | Remodeled
Lot Details
- 0.26 Acre Lot
- Beach Front
- Property Fronts a Bay or Harbor
- Level Lot
- Density is up to 1 Unit/Acre
- Property is zoned RSF
Parking
- 2 Car Attached Garage
- Parking Available
- Two Garage Doors
Property Views
- Marina
- Coastline
- Bay
- Harbor
- Panoramic
- Bluff
- Views of a landmark
- Dune
- Mountain
- Neighborhood
Home Design
- Custom Home
- Midcentury Modern Architecture
- Raised Foundation
Interior Spaces
- 3,393 Sq Ft Home
- 1-Story Property
- Open Floorplan
- Wet Bar
- Bar
- High Ceiling
- Gas Fireplace
- Family Room with Fireplace
- Great Room with Fireplace
- Family Room Off Kitchen
- Living Room with Attached Deck
- Combination Dining and Living Room
- Storage
Kitchen
- Open to Family Room
- Eat-In Kitchen
- Walk-In Pantry
- Butlers Pantry
- Double Convection Oven
- Electric Oven
- Six Burner Stove
- Electric Range
- Range Hood
- <<microwave>>
- Dishwasher
- Kitchen Island
- Quartz Countertops
Flooring
- Wood
- Stone
Bedrooms and Bathrooms
- 4 Bedrooms | 1 Primary Bedroom on Main
- Fireplace in Primary Bedroom
- Primary Bedroom Suite
- Walk-In Closet
- Upgraded Bathroom
- Quartz Bathroom Countertops
- Stone Bathroom Countertops
- Dual Vanity Sinks in Primary Bathroom
- <<tubWithShowerToken>>
- Walk-in Shower
Laundry
- Laundry Room
- Dryer
- Washer
Home Security
- Home Security System
- Carbon Monoxide Detectors
- Fire and Smoke Detector
- Fire Sprinkler System
Outdoor Features
- Spa
- Wood patio
- Fire Pit
- Rain Gutters
Utilities
- Forced Air Heating System
- 220 Volts For Spa
- Natural Gas Connected
- Tankless Water Heater
- Phone Available
- Cable TV Available
Listing and Financial Details
- Legal Lot and Block 14 / 1
- Tax Tract Number 40
- Assessor Parcel Number 038681017
Community Details
Overview
- No Home Owners Association
- Mountainous Community
- Property is near a preserve or public land
Recreation
- Water Sports
- Hiking Trails
- Bike Trail
Map
Home Values in the Area
Average Home Value in this Area
Tax History
| Year | Tax Paid | Tax Assessment Tax Assessment Total Assessment is a certain percentage of the fair market value that is determined by local assessors to be the total taxable value of land and additions on the property. | Land | Improvement |
|---|---|---|---|---|
| 2024 | $19,549 | $1,552,976 | $929,598 | $623,378 |
| 2023 | $19,549 | $1,554,691 | $911,371 | $643,320 |
| 2022 | $18,436 | $1,524,207 | $893,501 | $630,706 |
| 2021 | $18,143 | $1,494,322 | $875,982 | $618,340 |
| 2020 | $17,738 | $1,479,000 | $867,000 | $612,000 |
| 2019 | $17,571 | $1,450,000 | $850,000 | $600,000 |
| 2018 | $14,605 | $1,145,686 | $680,675 | $465,011 |
| 2017 | $14,306 | $1,123,223 | $667,329 | $455,894 |
| 2016 | $12,855 | $1,101,200 | $654,245 | $446,955 |
| 2015 | $12,674 | $1,084,660 | $644,418 | $440,242 |
| 2014 | $11,712 | $1,063,414 | $631,795 | $431,619 |
Property History
| Date | Event | Price | Change | Sq Ft Price |
|---|---|---|---|---|
| 04/15/2025 04/15/25 | Price Changed | $5,250,000 | -4.5% | $1,547 / Sq Ft |
| 02/19/2025 02/19/25 | For Sale | $5,495,000 | +279.0% | $1,620 / Sq Ft |
| 09/21/2018 09/21/18 | Sold | $1,450,000 | -9.3% | $483 / Sq Ft |
| 08/01/2018 08/01/18 | Pending | -- | -- | -- |
| 05/01/2018 05/01/18 | Price Changed | $1,599,000 | -5.9% | $533 / Sq Ft |
| 01/15/2018 01/15/18 | For Sale | $1,699,000 | -- | $566 / Sq Ft |
Purchase History
| Date | Type | Sale Price | Title Company |
|---|---|---|---|
| Grant Deed | $1,450,000 | First American Title Co | |
| Grant Deed | $1,010,000 | Chicago Title Company | |
| Trustee Deed | $765,000 | First American Title Ins Co | |
| Interfamily Deed Transfer | -- | None Available | |
| Grant Deed | $1,775,000 | Chicago Title Co | |
| Interfamily Deed Transfer | -- | -- | |
| Grant Deed | $750,000 | First American Title | |
| Interfamily Deed Transfer | -- | -- |
Mortgage History
| Date | Status | Loan Amount | Loan Type |
|---|---|---|---|
| Open | $700,000 | Purchase Money Mortgage | |
| Previous Owner | $650,000 | New Conventional | |
| Previous Owner | $267,000 | Credit Line Revolving | |
| Previous Owner | $1,331,250 | New Conventional | |
| Previous Owner | $530,000 | Fannie Mae Freddie Mac | |
| Previous Owner | $102,063 | Unknown | |
| Previous Owner | $500,000 | No Value Available |
Similar Home in Los Osos, CA
Source: California Regional Multiple Listing Service (CRMLS)
MLS Number: SC25036619
APN: 038-681-017
- 1107 Pasadena Dr
- 1196 1st St
- 1160 5th St
- 0 Pasadena Dr Unit 18798331
- 0 Pasadena Dr Unit 224059829
- 771 Santa Ysabel
- 0 3rd St Unit SC25153823
- 1711 5th St
- 1412 5th St
- 1420 5th St
- 1232 10th St
- 1627 6th St
- 1521 5th St
- 1184 12th St
- 1527 11th St
- 1547 11th St
- 1311 15th St
- 1246 15th St
- 1565 11th St
- 1455 13th St
- 300 Kings Ave
- 978 Balboa St
- 648 Napa Ave
- 1951 Sunset Ave
- 2826 Main St
- 490 Island St
- 3335 Panorama Dr
- 3175 Studio Dr
- 56 Gracia Ave
- 2091 Circle Dr
- 1662 Royal Way
- 11343 Los Osos Valley Rd
- 555 Ramona Dr
- 71 Palomar Ave
- 1326 Galleon Way
- 22 Chorro St
- 59 Chorro St Unit Back unit
- 1050 E Foothill Blvd
- 1 Mustang Dr
- 925 Madonna Rd Unit 201

