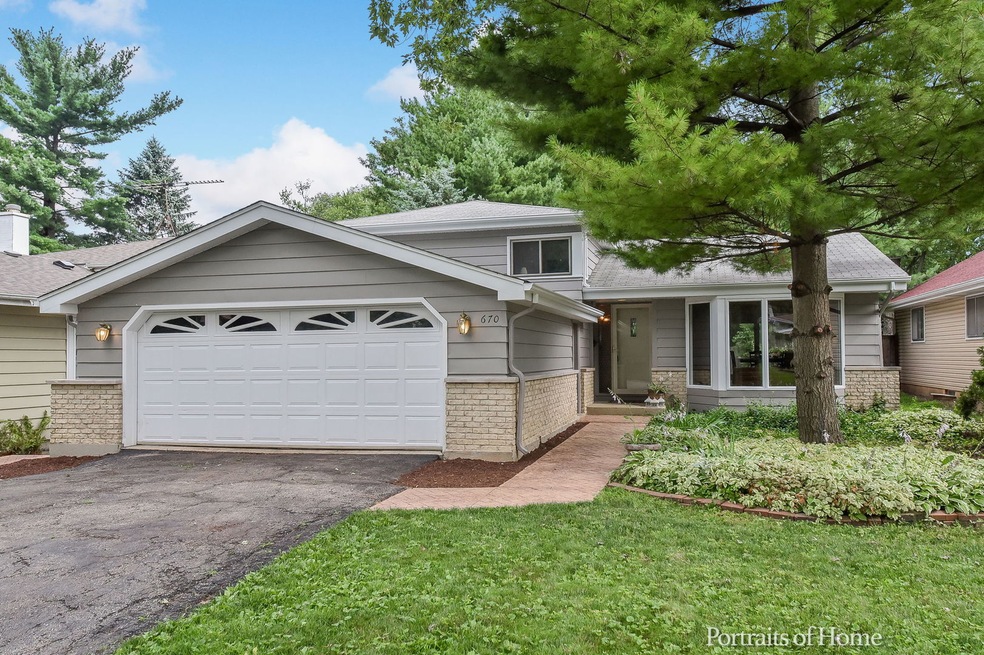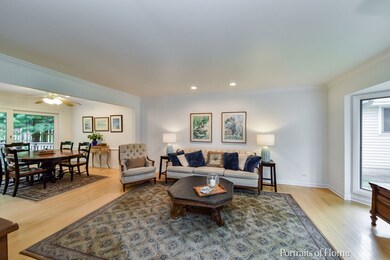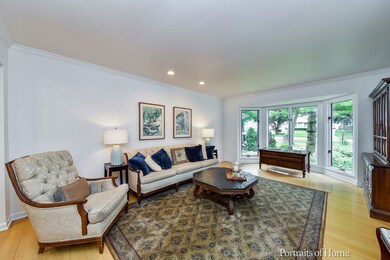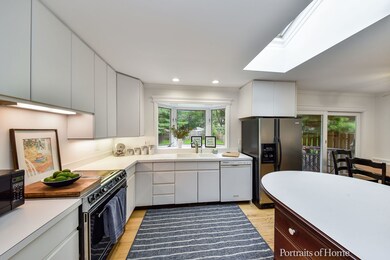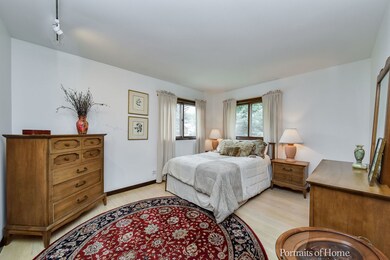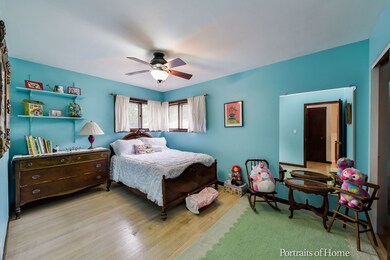
670 Sheehan Ave Glen Ellyn, IL 60137
Estimated Value: $432,000 - $462,000
Highlights
- Deck
- Wood Flooring
- Skylights
- Park View Elementary School Rated A
- Separate Outdoor Workshop
- Attached Garage
About This Home
As of September 2020Original family has owned this house since it was built. Beautiful, solid home is ready for its next adventure! Lovingly cared for through the years you'll enjoy the kitchen open to the eating area, access to the deck, patio and yard through the sliding glass door, hardwood flooring, nice trim work, bay window, skylight, 3-4 bedrooms, two full baths, and finished family/rec room plus work shop in sub basement. Fourth bedroom on lower level is adjacent to the second bathroom and is perfect for related living situations. Set in one of Glen Ellyn's wonderful neighborhoods, close to shopping, restaurants, schools and steps to the Village Links golf course. Welcome Home!
Last Agent to Sell the Property
Keller Williams Premiere Properties License #475128543 Listed on: 07/22/2020

Home Details
Home Type
- Single Family
Est. Annual Taxes
- $7,478
Year Built
- 1967
Lot Details
- 8,276
Parking
- Attached Garage
- Garage Door Opener
- Driveway
- Parking Included in Price
- Garage Is Owned
Home Design
- Step Ranch
- Brick Exterior Construction
- Aluminum Siding
Interior Spaces
- In-Law or Guest Suite
- Skylights
- Workroom
- Wood Flooring
- Storm Screens
Kitchen
- Breakfast Bar
- Oven or Range
- Dishwasher
- Kitchen Island
- Disposal
Laundry
- Dryer
- Washer
Partially Finished Basement
- Partial Basement
- Sub-Basement
Outdoor Features
- Deck
- Patio
- Separate Outdoor Workshop
Utilities
- Forced Air Heating and Cooling System
- Heating System Uses Gas
- Lake Michigan Water
Ownership History
Purchase Details
Home Financials for this Owner
Home Financials are based on the most recent Mortgage that was taken out on this home.Purchase Details
Purchase Details
Home Financials for this Owner
Home Financials are based on the most recent Mortgage that was taken out on this home.Similar Homes in Glen Ellyn, IL
Home Values in the Area
Average Home Value in this Area
Purchase History
| Date | Buyer | Sale Price | Title Company |
|---|---|---|---|
| Dylla Nicholas | $335,000 | Acquest Title Services Llc | |
| Durschmid June M | -- | None Available | |
| Martin Blake | $257,000 | Fnt |
Mortgage History
| Date | Status | Borrower | Loan Amount |
|---|---|---|---|
| Open | Dylla Nicholas | $284,750 | |
| Previous Owner | Martin Blake | $253,585 |
Property History
| Date | Event | Price | Change | Sq Ft Price |
|---|---|---|---|---|
| 09/08/2020 09/08/20 | Sold | $335,000 | 0.0% | $283 / Sq Ft |
| 07/24/2020 07/24/20 | Pending | -- | -- | -- |
| 07/22/2020 07/22/20 | For Sale | $335,000 | -- | $283 / Sq Ft |
Tax History Compared to Growth
Tax History
| Year | Tax Paid | Tax Assessment Tax Assessment Total Assessment is a certain percentage of the fair market value that is determined by local assessors to be the total taxable value of land and additions on the property. | Land | Improvement |
|---|---|---|---|---|
| 2023 | $7,478 | $105,330 | $27,790 | $77,540 |
| 2022 | $7,156 | $99,550 | $26,270 | $73,280 |
| 2021 | $6,922 | $97,190 | $25,650 | $71,540 |
| 2020 | $6,943 | $96,280 | $25,410 | $70,870 |
| 2019 | $6,768 | $93,740 | $24,740 | $69,000 |
| 2018 | $6,006 | $88,190 | $23,310 | $64,880 |
| 2017 | $5,543 | $84,940 | $22,450 | $62,490 |
| 2016 | $5,490 | $81,540 | $21,550 | $59,990 |
| 2015 | $5,443 | $77,790 | $20,560 | $57,230 |
| 2014 | $5,444 | $76,490 | $17,040 | $59,450 |
| 2013 | $5,272 | $76,720 | $17,090 | $59,630 |
Agents Affiliated with this Home
-
Christi Wegner
C
Seller's Agent in 2020
Christi Wegner
Keller Williams Premiere Properties
(630) 291-2683
6 in this area
16 Total Sales
-
Caitlin Spencer

Buyer's Agent in 2020
Caitlin Spencer
Baird Warner
(630) 484-7289
14 in this area
175 Total Sales
Map
Source: Midwest Real Estate Data (MRED)
MLS Number: MRD10787466
APN: 05-23-221-051
- 592 Lowden Ave
- 22W046 Mccormick Ave
- 121 N. Parkside Ave
- 129 Harding Ct
- 131 Harding Ct
- 559 Coolidge Ave
- 555 Coolidge Ave
- 558 Coolidge Ave
- 1S730 Milton Ave
- 778 Wilson Ave
- 570 Wilson Ave
- 716 Kingsbrook Glen
- 542 Stafford Ln
- 40 S Main St Unit 2D
- 45 Exmoor Ave
- 478 Raintree Ct Unit 1D
- 1S558 Sunnybrook Rd
- 21W546 Bemis Rd
- 470 Fawell Blvd Unit 320
- 21W534 Bemis Rd
- 670 Sheehan Ave
- 674 Sheehan Ave
- 668 Sheehan Ave
- 678 Sheehan Ave
- 664 Sheehan Ave
- 182 S Milton Ave
- 194 S Milton Ave
- 660 Sheehan Ave
- 183 S Ellyn Ave
- 178 S Milton Ave
- 174 S Milton Ave
- 671 Sheehan Ave
- 179 S Ellyn Ave
- 675 Sheehan Ave
- 667 Sheehan Ave
- 679 Sheehan Ave
- 170 S Milton Ave
- 173 S Ellyn Ave
- 659 Sheehan Ave
