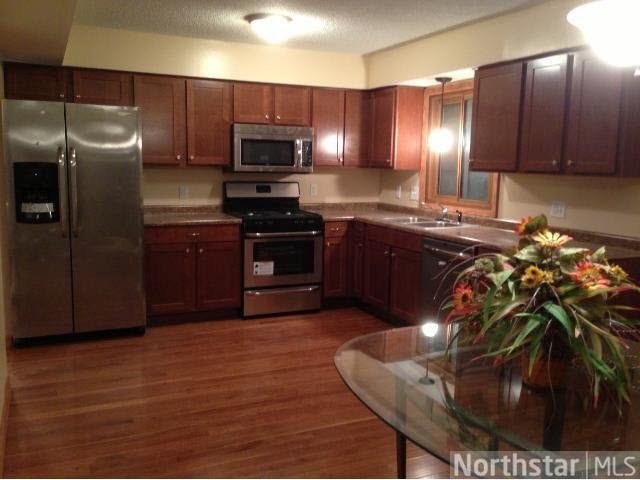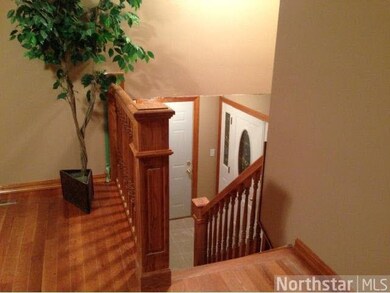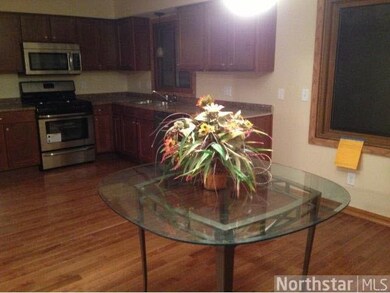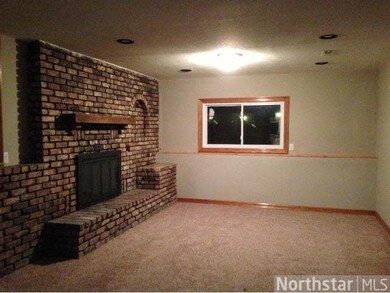
6701 Bryant Ave N Minneapolis, MN 55430
Firehouse NeighborhoodHighlights
- Wood Flooring
- 2 Car Attached Garage
- Wood Burning Fireplace
- Champlin Park High School Rated A-
- Forced Air Heating and Cooling System
- 4-minute walk to Firehouse Park
About This Home
As of July 2013Traditional sale, quick close! Completely renovated home redone from top to bottom. New roof, new kitchen cab. w/SS appl., new water heater, furnace, hardwood floors, windows, tiled bath, new carpet throughout. Work on Deck & 5th BR. CL in process.
Last Agent to Sell the Property
Maggie Amaya
Realty Group, Inc. Listed on: 05/01/2013
Last Buyer's Agent
John Schuster
Coldwell Banker Burnet
Home Details
Home Type
- Single Family
Est. Annual Taxes
- $2,641
Year Built
- Built in 1975
Lot Details
- 0.28 Acre Lot
- Lot Dimensions are 91x133
Parking
- 2 Car Attached Garage
Home Design
- Bi-Level Home
- Asphalt Shingled Roof
- Metal Siding
- Vinyl Siding
Interior Spaces
- Wood Burning Fireplace
Kitchen
- Range
- Microwave
- Dishwasher
Flooring
- Wood
- Tile
Bedrooms and Bathrooms
- 5 Bedrooms
Laundry
- Dryer
- Washer
Finished Basement
- Basement Fills Entire Space Under The House
- Basement Window Egress
Utilities
- Forced Air Heating and Cooling System
Listing and Financial Details
- Assessor Parcel Number 3611921210075
Ownership History
Purchase Details
Home Financials for this Owner
Home Financials are based on the most recent Mortgage that was taken out on this home.Purchase Details
Home Financials for this Owner
Home Financials are based on the most recent Mortgage that was taken out on this home.Purchase Details
Purchase Details
Home Financials for this Owner
Home Financials are based on the most recent Mortgage that was taken out on this home.Purchase Details
Purchase Details
Purchase Details
Similar Homes in Minneapolis, MN
Home Values in the Area
Average Home Value in this Area
Purchase History
| Date | Type | Sale Price | Title Company |
|---|---|---|---|
| Limited Warranty Deed | -- | Attorney | |
| Limited Warranty Deed | -- | None Available | |
| Warranty Deed | $159,500 | Executive Title Services Inc | |
| Sheriffs Deed | $45,006 | -- | |
| Sheriffs Deed | $45,005 | None Available | |
| Warranty Deed | $42,000 | At Home Title | |
| Warranty Deed | $91,000 | -- | |
| Warranty Deed | $218,000 | -- | |
| Warranty Deed | $214,900 | -- |
Mortgage History
| Date | Status | Loan Amount | Loan Type |
|---|---|---|---|
| Previous Owner | $1,193,950 | Purchase Money Mortgage | |
| Previous Owner | $119,395,000 | Loan Amount Between One & Nine Billion | |
| Previous Owner | $36,000 | Purchase Money Mortgage | |
| Previous Owner | $255,000 | New Conventional |
Property History
| Date | Event | Price | Change | Sq Ft Price |
|---|---|---|---|---|
| 07/03/2013 07/03/13 | Sold | $159,500 | -16.0% | $84 / Sq Ft |
| 06/22/2013 06/22/13 | Pending | -- | -- | -- |
| 05/01/2013 05/01/13 | For Sale | $189,900 | +352.1% | $100 / Sq Ft |
| 03/13/2012 03/13/12 | Sold | $42,000 | -16.0% | $37 / Sq Ft |
| 03/01/2012 03/01/12 | Pending | -- | -- | -- |
| 02/14/2012 02/14/12 | For Sale | $50,000 | -- | $44 / Sq Ft |
Tax History Compared to Growth
Tax History
| Year | Tax Paid | Tax Assessment Tax Assessment Total Assessment is a certain percentage of the fair market value that is determined by local assessors to be the total taxable value of land and additions on the property. | Land | Improvement |
|---|---|---|---|---|
| 2023 | $5,189 | $336,200 | $72,000 | $264,200 |
| 2022 | $4,682 | $311,000 | $58,000 | $253,000 |
| 2021 | $4,762 | $277,000 | $62,000 | $215,000 |
| 2020 | $4,751 | $263,000 | $56,000 | $207,000 |
| 2019 | $4,576 | $253,000 | $53,000 | $200,000 |
| 2018 | $3,259 | $226,000 | $45,000 | $181,000 |
| 2017 | $2,982 | $180,000 | $37,000 | $143,000 |
| 2016 | $2,910 | $170,000 | $40,000 | $130,000 |
| 2015 | $2,802 | $163,600 | $35,900 | $127,700 |
| 2014 | -- | $138,500 | $34,400 | $104,100 |
Agents Affiliated with this Home
-
M
Seller's Agent in 2013
Maggie Amaya
Realty Group, Inc.
-
J
Buyer's Agent in 2013
John Schuster
Coldwell Banker Burnet
-
T
Seller's Agent in 2012
Tim Xiong
Financial Realty Inc
Map
Source: REALTOR® Association of Southern Minnesota
MLS Number: 4469897
APN: 36-119-21-21-0075
- 6724 Aldrich Ave N
- 6601 Bryant Ave N
- 6811 Colfax Ave N
- 6818 Camden Ave N
- 885 70th Ave N
- 1317 68th Ln N
- 6700 W River Rd
- 6433 Fremont Ave N
- 6769 Humboldt Ave N
- 736 Woodbine Ln
- 6140 Aldrich Ave N
- 6128 Aldrich Ave N
- 7137 Willow Ln
- 7024 Logan Ave N
- 629 73rd Way N
- 509 61st Ave N
- 807 74 1 2 Ave N
- 7218 Oliver Ave N
- 201 75th Ave N
- 5808 Colfax Ave N




