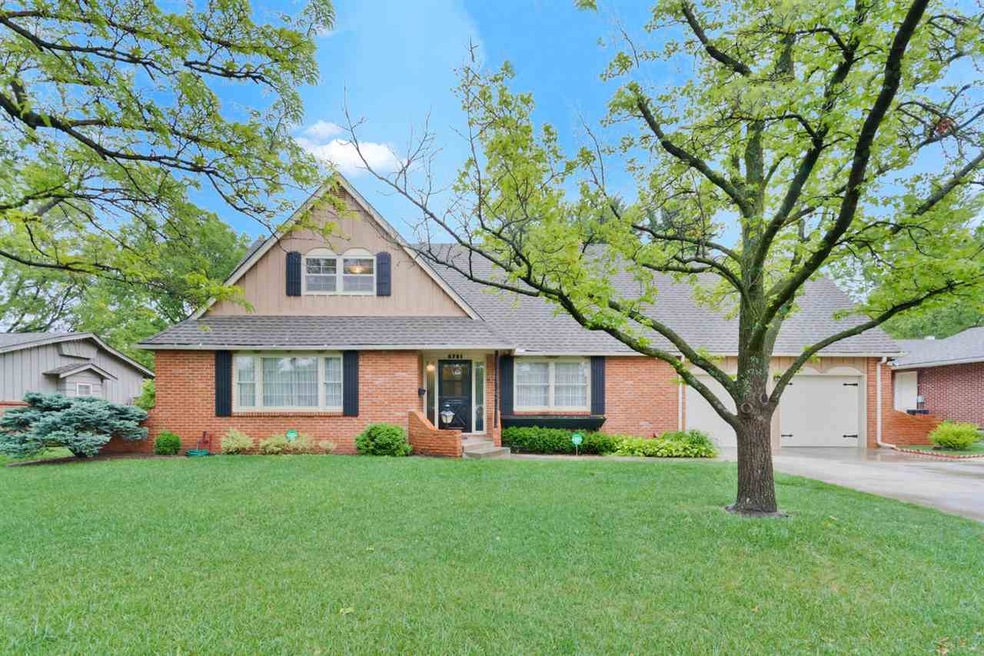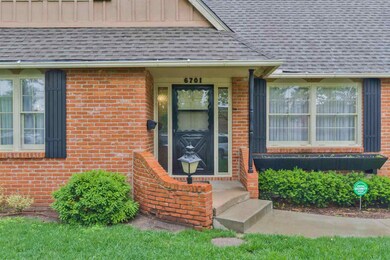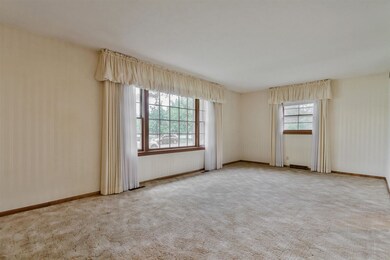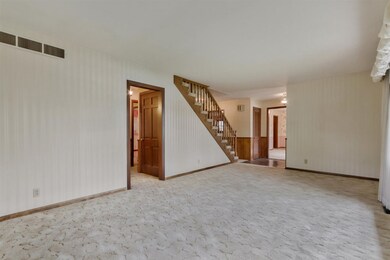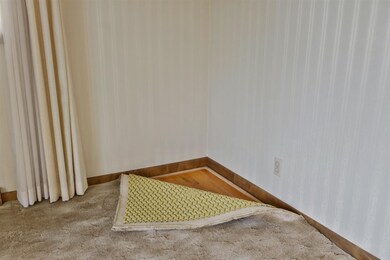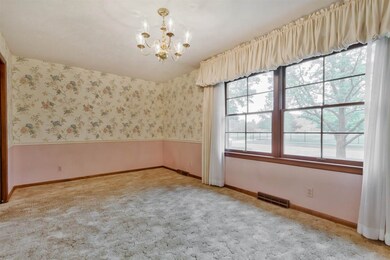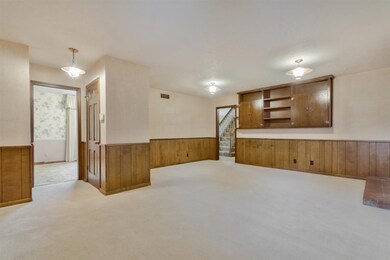
6701 E 11th St N Wichita, KS 67206
Pine Valley Estates NeighborhoodEstimated Value: $335,122 - $357,000
Highlights
- Colonial Architecture
- Game Room
- 2 Car Attached Garage
- Wood Flooring
- Covered patio or porch
- Storm Windows
About This Home
As of November 2016***DRASTIC PRICE REDUCTION***Stately 2-story family beckons a glorious welcome to family & friends**Good curb appeal is established through the nice landscaping**Ideal floor plan for entertaining and every day activities**Large living/library/music room**Enjoys special holidays in the dining room**Abundant main floor family room**Absolutely huge kitchen for the gourmet cook or just baking cookies**Solid surface countertops, lots of cabinetry, huge pantry w/roll out shelves, island w/cooktop, planning desk plus all appliances remain**Comfortably seat ten people in the eat in **Two main floor bedrooms and full bath**Walk upstairs to the spacious master bedroom with dressing table on one end along with 3 closets, on the other side of the bedroom is a full bath**Please note the extra large bedroom which could accommodate multiple beds, again with two closets, plus another bedroom and full bath completes the upstairs**Hardwood floors underneath carpeting, not in extra large upstairs bedroom**Thinking about spreading out so everyone will have their own space?**The basement offers both an extremely large recreation room plus a separate game room. Or step into another finished room to use as a craft room, exercise area or whatever suits your needs**Add the laundry room w/sink and folding space plus a full bath & storage area**Solid wood 6-panel doors throughout the home**Outdoor living will be extended to the patio or a separate, inviting covered deck - no matter how large the party there is plenty of room for entertaining everyone**Fenced backyard**Insulated & finished in 2014 is the 2 car garage**Rarely does a home like 6701 E. 11th come along with so much personality and warmth…great memories will be established in this quality built home!!
Last Agent to Sell the Property
DONNA MILLER
Reece Nichols South Central Kansas License #SP00052689 Listed on: 05/18/2016
Last Buyer's Agent
Deborah Wild
Keller Williams Signature Partners, LLC License #SP00236440
Home Details
Home Type
- Single Family
Est. Annual Taxes
- $2,595
Year Built
- Built in 1960
Lot Details
- 0.27 Acre Lot
- Wood Fence
Home Design
- Colonial Architecture
- Frame Construction
- Composition Roof
Interior Spaces
- 2-Story Property
- Built-In Desk
- Ceiling Fan
- Window Treatments
- Family Room with Fireplace
- Combination Kitchen and Dining Room
- Game Room
- Wood Flooring
- Laundry Room
Kitchen
- Oven or Range
- Dishwasher
- Kitchen Island
Bedrooms and Bathrooms
- 5 Bedrooms
- En-Suite Primary Bedroom
- 4 Full Bathrooms
- Shower Only
Finished Basement
- Basement Fills Entire Space Under The House
- Bedroom in Basement
- Finished Basement Bathroom
- Laundry in Basement
- Basement Windows
Home Security
- Security Lights
- Storm Windows
Parking
- 2 Car Attached Garage
- Garage Door Opener
Outdoor Features
- Covered patio or porch
- Rain Gutters
Schools
- Price-Harris Elementary School
- Coleman Middle School
- Southeast High School
Utilities
- Forced Air Zoned Cooling and Heating System
- Heating System Uses Gas
Community Details
- Pine Valley Estates Subdivision
Listing and Financial Details
- Assessor Parcel Number 20173-114-18-0-22-05-005.00
Ownership History
Purchase Details
Home Financials for this Owner
Home Financials are based on the most recent Mortgage that was taken out on this home.Similar Homes in the area
Home Values in the Area
Average Home Value in this Area
Purchase History
| Date | Buyer | Sale Price | Title Company |
|---|---|---|---|
| Mobley Brian P | $193,000 | Security 1St Title |
Mortgage History
| Date | Status | Borrower | Loan Amount |
|---|---|---|---|
| Open | Brantner Melissa R | $240,000 | |
| Closed | Mobley Brian P | $186,050 |
Property History
| Date | Event | Price | Change | Sq Ft Price |
|---|---|---|---|---|
| 11/18/2016 11/18/16 | Sold | -- | -- | -- |
| 09/17/2016 09/17/16 | Pending | -- | -- | -- |
| 05/18/2016 05/18/16 | For Sale | $250,000 | -- | $63 / Sq Ft |
Tax History Compared to Growth
Tax History
| Year | Tax Paid | Tax Assessment Tax Assessment Total Assessment is a certain percentage of the fair market value that is determined by local assessors to be the total taxable value of land and additions on the property. | Land | Improvement |
|---|---|---|---|---|
| 2023 | $3,024 | $27,900 | $3,738 | $24,162 |
| 2022 | $2,769 | $24,783 | $3,519 | $21,264 |
| 2021 | $2,840 | $24,783 | $2,887 | $21,896 |
| 2020 | $2,711 | $23,576 | $2,887 | $20,689 |
| 2019 | $2,723 | $23,645 | $2,887 | $20,758 |
| 2018 | $2,625 | $22,736 | $2,254 | $20,482 |
| 2017 | $2,623 | $0 | $0 | $0 |
| 2016 | $2,620 | $0 | $0 | $0 |
| 2015 | $2,600 | $0 | $0 | $0 |
| 2014 | $2,547 | $0 | $0 | $0 |
Agents Affiliated with this Home
-
D
Seller's Agent in 2016
DONNA MILLER
Reece Nichols South Central Kansas
-
D
Buyer's Agent in 2016
Deborah Wild
Keller Williams Signature Partners, LLC
Map
Source: South Central Kansas MLS
MLS Number: 520154
APN: 114-18-0-22-05-005.00
- 6606 E 10th St N
- 6513 E Magill Ln
- 6917 E Stonegate St
- 1015 N Stratford Ln
- 1002 N Stratford Ln
- 6520 E Jacqueline St
- 6302 E 9th St N
- 6033 E 10th St N
- 6427 E Jacqueline St
- 6403 E Jacqueline St
- 1210 N Willow Ln
- 6115 E 9th St N
- 6202 E Jacqueline St
- 6406 E 15th St N
- 6321 E 8th St N
- 7015 E Aberdeen St
- 673 N Broadmoor Ave
- 5614 Coe Dr
- 641 N Woodlawn Blvd
- 641 N Woodlawn St
- 6701 E 11th St N
- 6705 E 11th St N
- 6702 E 10th St N
- 6706 E 10th St N
- 6613 E 11th St N
- 6618 E 10th St N
- 6709 E 11th St N
- 6710 E 10th St N
- 6614 E 10th St N
- 6609 E 11th St N
- 6713 E 11th St N
- 1202 N Stratford Ln
- 6610 E 10th St N
- 6705 E 10th St N
- 6701 E 10th St N
- 6709 E 10th St N
- 1208 N Stratford Ln
- 6613 E 10th St N
- 6605 E 11th St N
- 1208 N Stratford Ln
