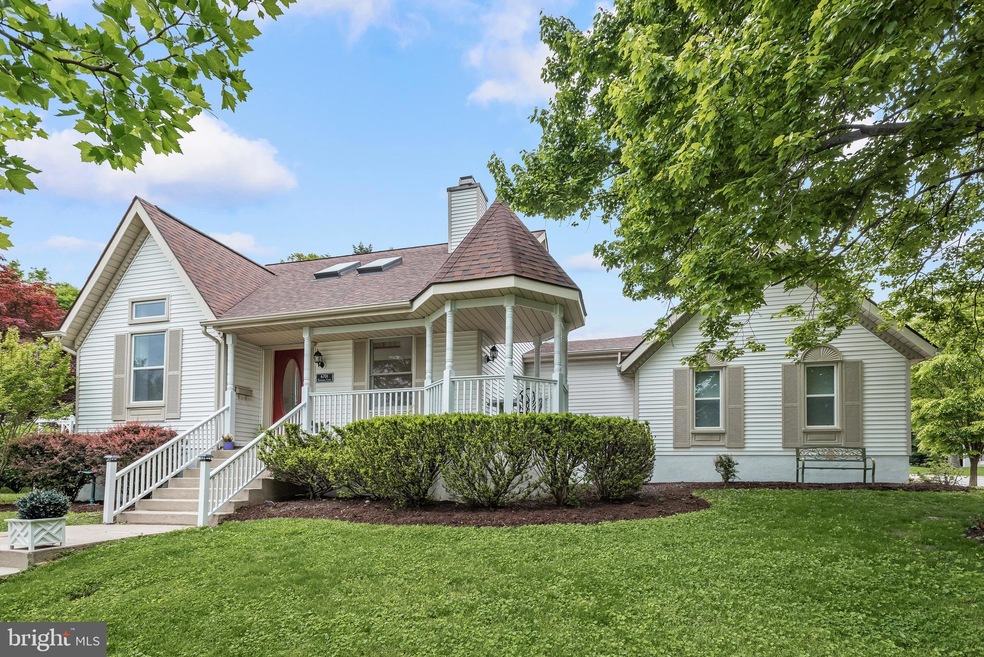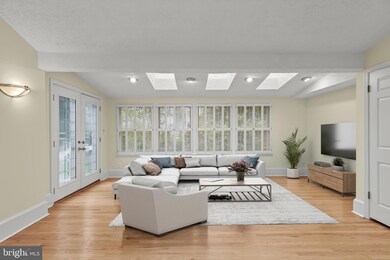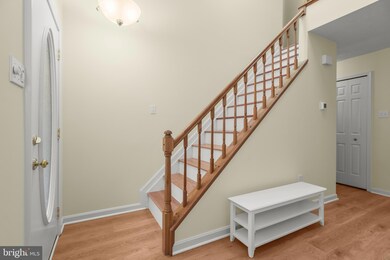
6701 Thorn Free Ct Columbia, MD 21045
Long Reach NeighborhoodEstimated Value: $613,000 - $648,895
Highlights
- Open Floorplan
- Cape Cod Architecture
- Cathedral Ceiling
- Oakland Mills High School Rated A-
- Recreation Room
- Wood Flooring
About This Home
As of June 2023Fall in love with this former builder model home in the heart of Columbia boasting spacious interiors, RARE 3-car garage and updates throughout! Well positioned on nearly a quarter acre corner lot, the charming exterior with covered front porch and turret gazebo with new railings and side loading 3 car garage sets the stage for what awaits inside. The deceptively spacious interior highlights recently replaced plank flooring, refinished hardwood flooring, neutral interior paint, updated light fixtures, built-ins, abundance of light from multiple skylights, vaulted and cathedral ceilings, and much more. Enter into the living room with an impressive vaulted ceiling and dual-sided wood burning fireplace shared with the dining room that features built-in cabinetry. Prepare your favorite recipes in the kitchen boasting white cabinetry with undermount lighting, sleek appliances including a wine fridge, center island with breakfast bar, and pantry. Spend quality time with loved ones in the family room, situated off the kitchen, with plantation shutters, garage and patio access. Retreat to the convenient main level primary bedroom with soaring cathedral ceiling, built-in getting ready station, walk-in closet, and access to the dual entry full bath with a stylish vanity and mirror. The laundry room concludes the main level. The upper level hosts two bedrooms with built-in bookcases and a connecting double vanity full bath. The fully finished lower level is quite accommodating featuring a fourth bedroom with dual entry full bath, recreation room with kitchenette, and a bonus room perfect for a home office. Reminiscent of an English garden, the backyard is a picturesque place to enjoy your morning coffee on the paver patio.
The Columbia Mall, Toby's Dinner Theater, Merriweather Post Pavilion, and more await you. For nearby outdoor recreation, visit Blandair Park, Hobbits Glen Golf Course, and Centennial Park. Major commuter routes including MD-32, MD-29, I-70 and I-95 are all minutes from your front door. Property Updates: New front door and front floor windows, HVAC, refrigerator, wine refrigerator, and microwave, primary bath vanity and mirror, paver patio, laminate plank flooring, porch railings, refinished hardwood flooring, upper kitchen cabinets, roof and skylights replaced, bath floors and stairs replaced, interior and exterior paint, heat pump, and family room ceiling fan.
Home Details
Home Type
- Single Family
Est. Annual Taxes
- $6,788
Year Built
- Built in 1985
Lot Details
- 9,583 Sq Ft Lot
- Landscaped
- Corner Lot
- Back, Front, and Side Yard
- Property is in excellent condition
- Property is zoned RSC
HOA Fees
- $26 Monthly HOA Fees
Parking
- 3 Car Attached Garage
- 3 Driveway Spaces
- Side Facing Garage
Home Design
- Cape Cod Architecture
- Colonial Architecture
- Frame Construction
- Shingle Roof
- Vinyl Siding
Interior Spaces
- Property has 3 Levels
- Open Floorplan
- Built-In Features
- Chair Railings
- Cathedral Ceiling
- Ceiling Fan
- Skylights
- Recessed Lighting
- Double Sided Fireplace
- Wood Burning Fireplace
- Double Pane Windows
- French Doors
- Six Panel Doors
- Family Room
- Living Room
- Dining Room
- Den
- Recreation Room
- Garden Views
- Fire and Smoke Detector
Kitchen
- Breakfast Area or Nook
- Eat-In Kitchen
- Electric Oven or Range
- Built-In Microwave
- Extra Refrigerator or Freezer
- Dishwasher
- Stainless Steel Appliances
- Kitchen Island
Flooring
- Wood
- Carpet
- Laminate
Bedrooms and Bathrooms
- En-Suite Primary Bedroom
Laundry
- Laundry on main level
- Dryer
- Washer
Finished Basement
- Connecting Stairway
- Interior Basement Entry
- Basement Windows
Outdoor Features
- Patio
- Gazebo
- Porch
Schools
- Talbott Springs Elementary School
- Lake Elkhorn Middle School
- Oakland Mills High School
Utilities
- Central Air
- Heat Pump System
- Electric Water Heater
Listing and Financial Details
- Tax Lot 85
- Assessor Parcel Number 1406489451
Community Details
Overview
- Association fees include common area maintenance, management
- Sewells Orchard Subdivision
Amenities
- Common Area
Ownership History
Purchase Details
Home Financials for this Owner
Home Financials are based on the most recent Mortgage that was taken out on this home.Purchase Details
Purchase Details
Purchase Details
Home Financials for this Owner
Home Financials are based on the most recent Mortgage that was taken out on this home.Similar Homes in Columbia, MD
Home Values in the Area
Average Home Value in this Area
Purchase History
| Date | Buyer | Sale Price | Title Company |
|---|---|---|---|
| Shifrina Diana | $610,750 | Wfg National Title Insurance C | |
| Eifrig Jonathan C | $225,000 | -- | |
| Kim David T | $198,000 | -- | |
| Lee Hu Fu | $225,000 | -- |
Mortgage History
| Date | Status | Borrower | Loan Amount |
|---|---|---|---|
| Previous Owner | Shifrina Diana | $488,600 | |
| Previous Owner | Eifrig Jonathan C | $200,000 | |
| Previous Owner | Lee Hu Fu | $180,000 | |
| Closed | Eifrig Jonathan C | -- |
Property History
| Date | Event | Price | Change | Sq Ft Price |
|---|---|---|---|---|
| 06/06/2023 06/06/23 | Sold | $610,750 | +1.8% | $248 / Sq Ft |
| 05/16/2023 05/16/23 | Pending | -- | -- | -- |
| 05/11/2023 05/11/23 | For Sale | $600,000 | -- | $244 / Sq Ft |
Tax History Compared to Growth
Tax History
| Year | Tax Paid | Tax Assessment Tax Assessment Total Assessment is a certain percentage of the fair market value that is determined by local assessors to be the total taxable value of land and additions on the property. | Land | Improvement |
|---|---|---|---|---|
| 2024 | $7,839 | $510,367 | $0 | $0 |
| 2023 | $7,275 | $477,733 | $0 | $0 |
| 2022 | $6,766 | $445,100 | $180,600 | $264,500 |
| 2021 | $6,480 | $435,167 | $0 | $0 |
| 2020 | $6,480 | $425,233 | $0 | $0 |
| 2019 | $6,337 | $415,300 | $149,500 | $265,800 |
| 2018 | $5,915 | $408,467 | $0 | $0 |
| 2017 | $5,800 | $415,300 | $0 | $0 |
| 2016 | -- | $394,800 | $0 | $0 |
| 2015 | -- | $386,400 | $0 | $0 |
| 2014 | -- | $378,000 | $0 | $0 |
Agents Affiliated with this Home
-
Creig Northrop

Seller's Agent in 2023
Creig Northrop
Creig Northrop Team of Long & Foster
(410) 884-8354
11 in this area
552 Total Sales
-
Sarah Reynolds

Buyer's Agent in 2023
Sarah Reynolds
Keller Williams Realty
(703) 844-3425
5 in this area
3,736 Total Sales
-
Jenny Nalley

Buyer Co-Listing Agent in 2023
Jenny Nalley
Keller Williams Chantilly Ventures, LLC
(240) 625-7738
1 in this area
14 Total Sales
Map
Source: Bright MLS
MLS Number: MDHW2028040
APN: 06-489451
- 6413 Sewells Orchard Dr
- 6281 Hidden Clearing
- 6300 Loring Dr
- 6238 Hidden Clearing
- 6414 Autumn Gold Ct
- 9269 Pigeon Wing Place
- 6404 Snowman Ct
- 6115 Oakland Mills Rd
- 9006 Watchlight Ct
- 6867 Happyheart Ln
- 9341 Ourtime Ln
- 9481 Farewell Rd
- 6000 Helen Dorsey Way
- 6017 Majors Ln Unit 3
- 6087 Majors Ln
- 6071 Majors Ln Unit 3
- 6007 Majors Ln Unit 3
- 6079 Majors Ln
- 6093 Majors Ln Unit 6
- 5915 Tamar Dr Unit 9
- 6701 Thorn Free Ct
- 6705 Thorn Free Ct
- 6820 Sewells Orchard Dr
- 6807 Sewells Orchard Dr
- 6709 Thorn Free Ct
- 6803 Sewells Orchard Dr
- 6824 Sewells Orchard Dr
- 6748 Sewells Orchard Dr
- 6811 Sewells Orchard Dr
- 6761 Sewells Orchard Dr
- 6706 Thorn Free Ct
- 6710 Thorn Free Ct
- 6714 Thorn Free Ct
- 6815 Sewells Orchard Dr
- 6750 Sewells Orchard Dr
- 6757 Sewells Orchard Dr
- 6830 Sewells Orchard Dr
- 6834 Sewells Orchard Dr
- 6819 Sewells Orchard Dr
- 6422 Waveland Way





