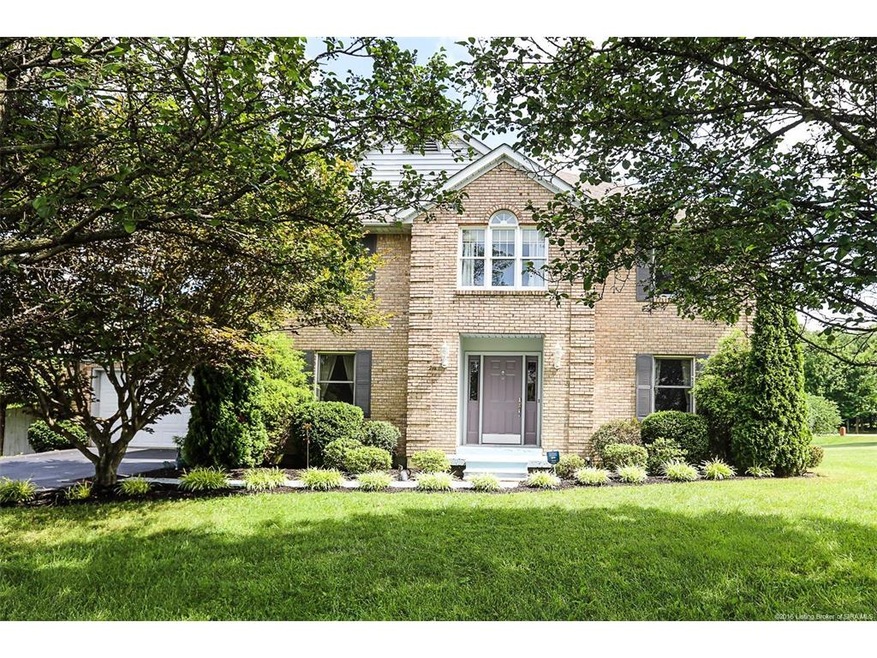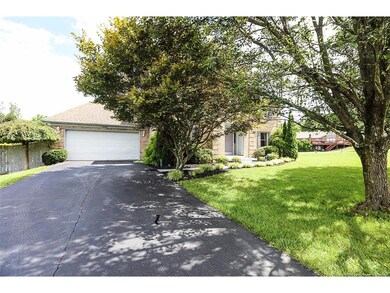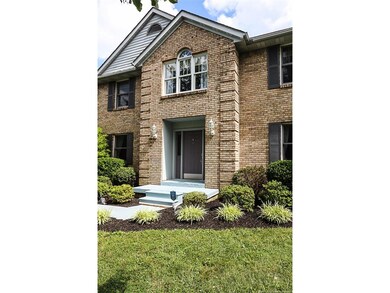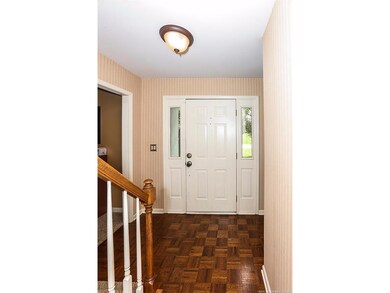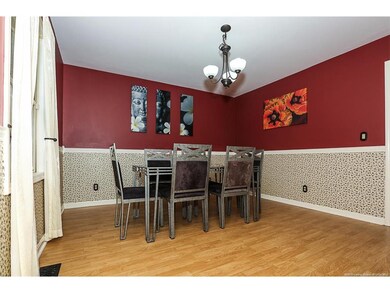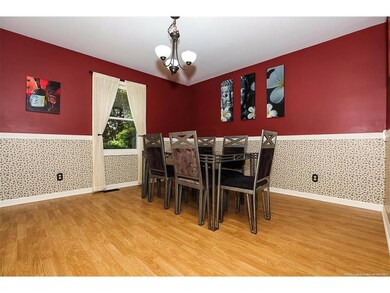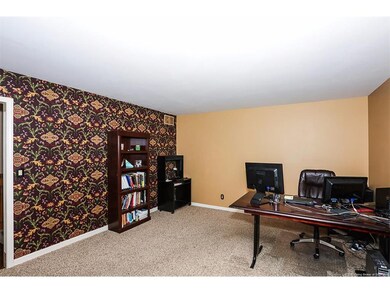
6702 Blacksmith Place Georgetown, IN 47122
Estimated Value: $374,000 - $511,000
Highlights
- Above Ground Pool
- Panoramic View
- Deck
- Georgetown Elementary School Rated A-
- Open Floorplan
- Recreation Room
About This Home
As of December 2016LOVELY 2-STORY, MOVE IN READY! BEAUTIFULLY UPDATED THOUGHOUT, PARK LIKE SETTING, 3800+ Fin Liv Space, OVER 1 Acre, 4 Beds, 3.5 Baths, GREAT CURB APPEAL, Prof. Landscaped, Fresh Paint, NEW Carpet (July 2016), Updated Deck/Shed, NEW Home Humidifier, NEW Hot Water Heater, NEW Micro, Stainless Appls., Formal Dining Rm, Lrg Great Room w/ Built-ins, Wood-burning Fireplace, Eat-in Kit. w/Bay Window, SPACIOUS Master Suite, w/ HUGE Walk-in, Private Bath/Whirlpool, Beds 2/3 NICE Size, You won't find in NEW Homes, REMODELED HALL BATH, TILE TUB/SHOWER and MORE! Finished WALKOUT, w/LRG Rec Room, 4th Bed/Full Bath, 5th Room/Office/Workout, ABOVE GROUND POOL, WALKING DISTANCE TO PARK, FABULOUS AWARD WINNING FLOYD COUNTY SCHOOLS!!!!! Sq ft & rm sz approx
Last Listed By
Schuler Bauer Real Estate Services ERA Powered (N License #RB14014626 Listed on: 11/04/2016

Home Details
Home Type
- Single Family
Est. Annual Taxes
- $1,855
Year Built
- Built in 1989
Lot Details
- 1.11 Acre Lot
- Cul-De-Sac
- Street terminates at a dead end
- Landscaped
Parking
- 2 Car Attached Garage
- Front Facing Garage
- Garage Door Opener
Property Views
- Panoramic
- Scenic Vista
- Park or Greenbelt
Home Design
- Poured Concrete
- Frame Construction
- Radon Mitigation System
Interior Spaces
- 3,766 Sq Ft Home
- 2-Story Property
- Open Floorplan
- Built-in Bookshelves
- Ceiling Fan
- Wood Burning Fireplace
- Thermal Windows
- Blinds
- Formal Dining Room
- Den
- Recreation Room
- Storage
- Home Security System
Kitchen
- Eat-In Kitchen
- Oven or Range
- Microwave
- Dishwasher
- Disposal
Bedrooms and Bathrooms
- 4 Bedrooms
- Walk-In Closet
- Ceramic Tile in Bathrooms
Laundry
- Dryer
- Washer
Finished Basement
- Walk-Out Basement
- Basement Fills Entire Space Under The House
Outdoor Features
- Above Ground Pool
- Deck
- Patio
- Shed
Utilities
- Central Air
- Humidifier
- Heat Pump System
- Electric Water Heater
- Water Softener
- On Site Septic
- Cable TV Available
Listing and Financial Details
- Assessor Parcel Number 220200020020100002
Ownership History
Purchase Details
Home Financials for this Owner
Home Financials are based on the most recent Mortgage that was taken out on this home.Purchase Details
Home Financials for this Owner
Home Financials are based on the most recent Mortgage that was taken out on this home.Purchase Details
Home Financials for this Owner
Home Financials are based on the most recent Mortgage that was taken out on this home.Purchase Details
Home Financials for this Owner
Home Financials are based on the most recent Mortgage that was taken out on this home.Similar Homes in Georgetown, IN
Home Values in the Area
Average Home Value in this Area
Purchase History
| Date | Buyer | Sale Price | Title Company |
|---|---|---|---|
| Hester John T | -- | -- | |
| Lawrence Antwan | -- | -- | |
| Lawrence Antwan | $253,900 | -- | |
| Sedlaczek Jason A | -- | None Available |
Mortgage History
| Date | Status | Borrower | Loan Amount |
|---|---|---|---|
| Open | Hester Jennifer D | $180,000 | |
| Closed | Hester John T | $193,520 | |
| Previous Owner | Lawrence Antwan T | $246,250 | |
| Previous Owner | Sedlaczek Lara A | $198,300 | |
| Previous Owner | Sedlaczek Lara | $25,000 | |
| Previous Owner | Sedlaczek Lara | $197,600 | |
| Previous Owner | Sedlaczek Lara A | $25,000 | |
| Previous Owner | Sedlaczek Jason A | $196,000 |
Property History
| Date | Event | Price | Change | Sq Ft Price |
|---|---|---|---|---|
| 12/15/2016 12/15/16 | Sold | $241,900 | 0.0% | $64 / Sq Ft |
| 11/11/2016 11/11/16 | Pending | -- | -- | -- |
| 11/04/2016 11/04/16 | For Sale | $241,900 | -4.7% | $64 / Sq Ft |
| 04/19/2013 04/19/13 | Sold | $253,900 | -2.3% | $67 / Sq Ft |
| 02/19/2013 02/19/13 | Pending | -- | -- | -- |
| 12/14/2012 12/14/12 | For Sale | $259,900 | -- | $69 / Sq Ft |
Tax History Compared to Growth
Tax History
| Year | Tax Paid | Tax Assessment Tax Assessment Total Assessment is a certain percentage of the fair market value that is determined by local assessors to be the total taxable value of land and additions on the property. | Land | Improvement |
|---|---|---|---|---|
| 2024 | $1,756 | $224,100 | $48,300 | $175,800 |
| 2023 | $1,756 | $228,100 | $48,300 | $179,800 |
| 2022 | $1,850 | $230,000 | $48,300 | $181,700 |
| 2021 | $1,707 | $215,900 | $48,300 | $167,600 |
| 2020 | $1,702 | $216,000 | $48,300 | $167,700 |
| 2019 | $1,687 | $219,600 | $47,500 | $172,100 |
| 2018 | $1,817 | $234,700 | $47,500 | $187,200 |
| 2017 | $1,775 | $217,300 | $47,500 | $169,800 |
| 2016 | $1,620 | $215,400 | $47,500 | $167,900 |
| 2014 | $2,113 | $233,200 | $47,500 | $185,700 |
| 2013 | -- | $227,300 | $47,500 | $179,800 |
Agents Affiliated with this Home
-
David Bauer

Seller's Agent in 2016
David Bauer
Schuler Bauer Real Estate Services ERA Powered (N
(502) 931-5657
76 in this area
806 Total Sales
-
Dayna Ashely

Seller Co-Listing Agent in 2016
Dayna Ashely
Schuler Bauer Real Estate Services ERA Powered (N
(502) 645-4308
38 in this area
193 Total Sales
-
Jessica Berry
J
Buyer's Agent in 2016
Jessica Berry
Guernsey Enterprises Realty
(502) 301-0289
1 in this area
38 Total Sales
-
J
Seller's Agent in 2013
Jason Farabee
RE/MAX
-
N
Buyer's Agent in 2013
NON MEMBER
NON-MEMBER OFFICE
Map
Source: Southern Indiana REALTORS® Association
MLS Number: 201607191
APN: 22-02-00-200-201.000-002
- 6465 Stillbrook Place
- 6463 Stillbrook Place
- 7297 Corydon Ridge Rd
- 6019 Crestview Ln
- 9002 Haylyn Ln
- 6060 State Road 62
- 8104 Zelpha Blvd
- 5971 State Road 62
- 7418 Cove Way
- 7012 Dylan (Lot 405) Cir
- 7505 Evergreen Way
- 7007 Oaken Ln
- 1320 W Knable Rd
- 1015 Oskin Dr
- 1026 Oskin Dr Unit 208
- 7046 Oaken Ln Unit LOT 208
- 1029 Oskin Dr Unit 226
- 7047 Oaken Ln
- 1031 Oskin Dr Unit 227
- 7044 Oaken Ln Unit LOT 207
- 6702 Blacksmith Place
- 6704 Blacksmith Place
- 6516 Forged Way
- 6514 Forged Way
- 6703 Blacksmith Place
- 6512 Forged Way
- 6705 Blacksmith Place
- 6601 Anvil Ct
- 6706 Blacksmith Place
- 6518 Forged Way
- 6707 Blacksmith Place
- 6515 Forged Way
- 6501 Wrought Iron Way
- 6603 Anvil Ct
- 6503 Wrought Iron Way
- 6602 Anvil Ct
- 6709 Blacksmith Place
- 6603 Iron Ct
- 6602 Iron Ct
- 6505 Wrought Iron Way
