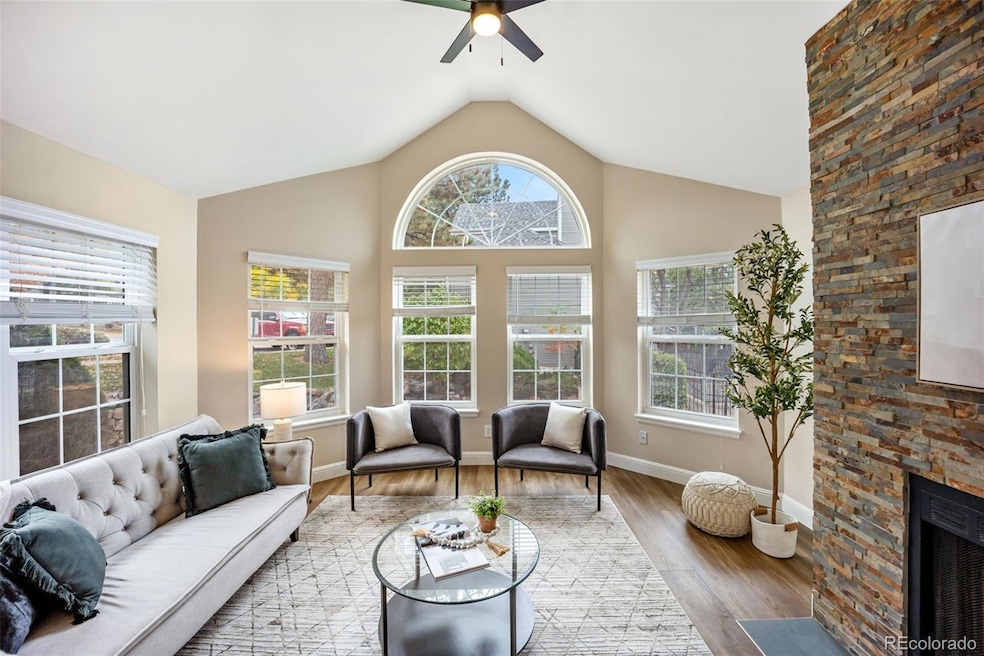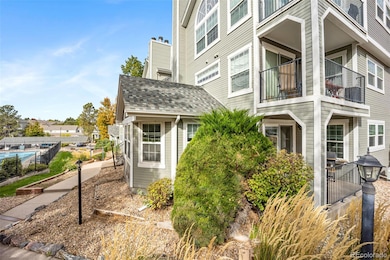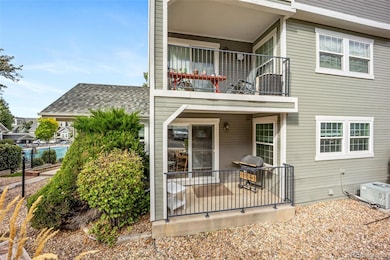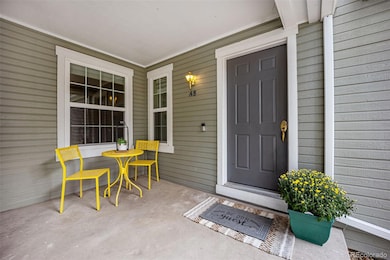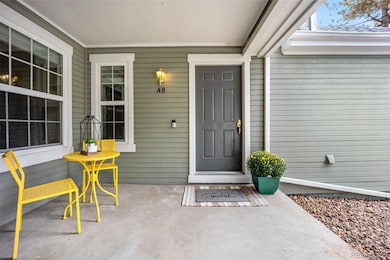6702 S Ivy Way Unit A8 Centennial, CO 80112
Homestead In The Willows NeighborhoodEstimated payment $2,534/month
Highlights
- Located in a master-planned community
- Primary Bedroom Suite
- Vaulted Ceiling
- Homestead Elementary School Rated A
- Clubhouse
- End Unit
About This Home
Rare End Unit in the Heart of DTC – Fully Remodeled 2 Bed, 2 Bath Condo!
Discover this beautifully remodeled end-unit condo perfectly situated near the pool and clubhouse in the highly desirable Cherry Creek School District. This bright and spacious home features newer windows that fill the space with natural light, along with new flooring, upgraded baseboards, and fresh interior paint for a modern, move-in-ready feel.
The updated kitchen shines with new cabinets, granite countertops, and stainless steel appliances, creating a perfect space for cooking and entertaining. Both full bathrooms have been stylishly renovated with granite counters and modern finishes. A washer and dryer are conveniently included. Step outside to your private patio, ideal for relaxing or enjoying morning coffee.
Enjoy unbeatable access to everything the Denver Tech Center has to offer—just minutes from award-winning shopping and dining at Southglenn Commons and Park Meadows, plus nearby Willow Creek Trail and scenic parks for outdoor enjoyment.
This rare end unit combines location, comfort, and top-to-bottom upgrades—truly a place to call home!
Listing Agent
Keller Williams DTC Brokerage Email: OKIEARNOT@KW.COM,303-210-2717 License #185331 Listed on: 10/10/2025

Property Details
Home Type
- Condominium
Est. Annual Taxes
- $2,137
Year Built
- Built in 1985 | Remodeled
Lot Details
- End Unit
- North Facing Home
- Landscaped
HOA Fees
- $507 Monthly HOA Fees
Home Design
- Entry on the 1st floor
- Frame Construction
- Composition Roof
- Wood Siding
Interior Spaces
- 1,004 Sq Ft Home
- 1-Story Property
- Vaulted Ceiling
- Ceiling Fan
- Wood Burning Fireplace
- Double Pane Windows
- Window Treatments
- Bay Window
- Family Room with Fireplace
- Dining Room
Kitchen
- Range with Range Hood
- Dishwasher
- Granite Countertops
- Corian Countertops
Flooring
- Laminate
- Tile
Bedrooms and Bathrooms
- 2 Main Level Bedrooms
- Primary Bedroom Suite
- En-Suite Bathroom
- 2 Full Bathrooms
Laundry
- Laundry Room
- Dryer
- Washer
Home Security
Parking
- 2 Parking Spaces
- Driveway
- Paved Parking
Schools
- Homestead Elementary School
- West Middle School
- Cherry Creek High School
Utilities
- Forced Air Heating and Cooling System
- 110 Volts
- Natural Gas Connected
Additional Features
- Smoke Free Home
- Covered Patio or Porch
Listing and Financial Details
- Exclusions: Seller's Personal Items and Staging furniture and items
- Assessor Parcel Number 032587385
Community Details
Overview
- Association fees include insurance, ground maintenance, sewer, snow removal, trash, water
- Goodwin Management Association, Phone Number (855) 289-6007
- Old Mill Association, Phone Number (303) 741-4101
- Low-Rise Condominium
- Olde Mill Subdivision
- Located in a master-planned community
- Community Parking
Amenities
- Clubhouse
Recreation
- Community Pool
Security
- Carbon Monoxide Detectors
- Fire and Smoke Detector
Map
Home Values in the Area
Average Home Value in this Area
Tax History
| Year | Tax Paid | Tax Assessment Tax Assessment Total Assessment is a certain percentage of the fair market value that is determined by local assessors to be the total taxable value of land and additions on the property. | Land | Improvement |
|---|---|---|---|---|
| 2024 | $1,904 | $19,765 | -- | -- |
| 2023 | $1,904 | $19,765 | $0 | $0 |
| 2022 | $1,874 | $18,501 | $0 | $0 |
| 2021 | $1,887 | $18,501 | $0 | $0 |
| 2020 | $2,029 | $20,349 | $0 | $0 |
| 2019 | $1,958 | $20,349 | $0 | $0 |
| 2018 | $1,467 | $14,364 | $0 | $0 |
| 2017 | $1,450 | $14,364 | $0 | $0 |
| 2016 | $1,404 | $13,206 | $0 | $0 |
| 2015 | $1,352 | $13,206 | $0 | $0 |
| 2014 | -- | $9,958 | $0 | $0 |
| 2013 | -- | $10,280 | $0 | $0 |
Property History
| Date | Event | Price | List to Sale | Price per Sq Ft |
|---|---|---|---|---|
| 10/10/2025 10/10/25 | For Sale | $350,000 | -- | $349 / Sq Ft |
Purchase History
| Date | Type | Sale Price | Title Company |
|---|---|---|---|
| Quit Claim Deed | -- | -- | |
| Warranty Deed | $92,500 | First American Heritage Titl | |
| Deed | -- | -- | |
| Deed | -- | -- | |
| Deed | -- | -- | |
| Deed | -- | -- | |
| Deed | -- | -- | |
| Deed | -- | -- | |
| Deed | -- | -- |
Mortgage History
| Date | Status | Loan Amount | Loan Type |
|---|---|---|---|
| Open | $88,000 | FHA | |
| Previous Owner | $90,000 | FHA |
Source: REcolorado®
MLS Number: 6511631
APN: 2075-29-2-29-028
- 6702 S Ivy Way Unit B6
- 6761 S Ivy Way Unit B4
- 6711 S Ivy Way Unit B5
- 6756 S Ivy St Unit B3
- 5555 E Briarwood Ave Unit 2403
- 5555 E Briarwood Ave Unit 606
- 6731 S Kearney Ct
- 6703 S Locust Ct
- 5622 E Weaver Cir
- 6845 S Locust Ct
- 6414 S Hudson St
- 6468 S Forest St
- 6301 S Ivy Ct
- 6485 S Forest St
- 6640 S Heritage Place W
- 6970 S Eudora St
- 6645 S Elm Cir
- 7100 S Hudson Cir
- 6953 S Dahlia St
- 6709 E Costilla Cir
- 6711 S Ivy Way Unit B4
- 6711 S Ivy Way
- 6857 S Homestead Pkwy
- 6760 S Glencoe St
- 6478 S Forest St
- 7012 S Eudora St
- 6740 E Heritage Place S
- 6930 E Briarwood Dr
- 6736 S Poplar Ct Unit 302
- 6565 S Syracuse Way
- 7555 E Peakview Ave
- 7610 E Caley Ave
- 6474 S Harrison Ct
- 7700 E Peakview Ave
- 6440 S Syracuse Way
- 7800 E Peakview Ave
- 7373 E Fremont Dr
- 6333 Greenwood Plaza Blvd
- 4212 E Orchard Place
- 8345 E Hinsdale Ave
