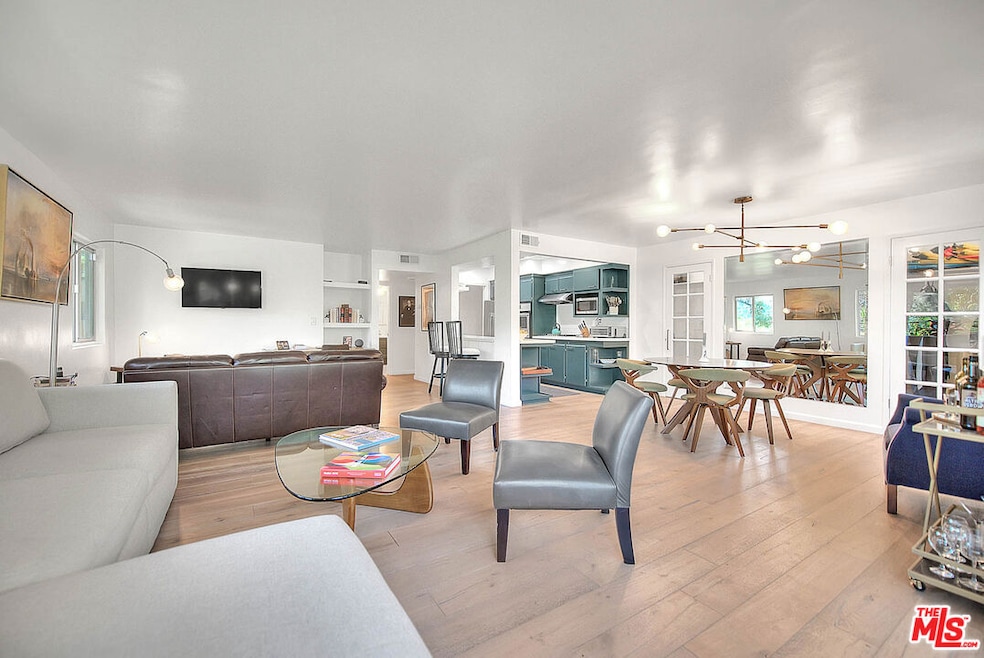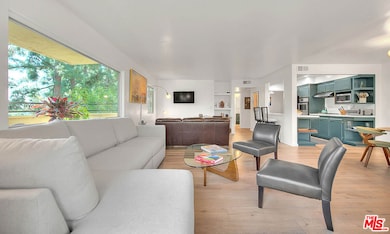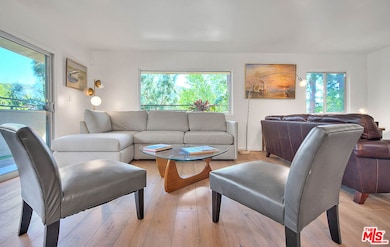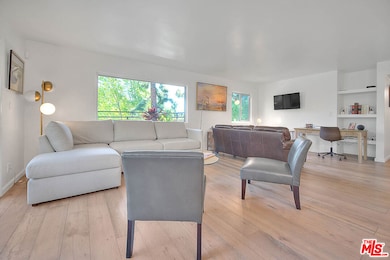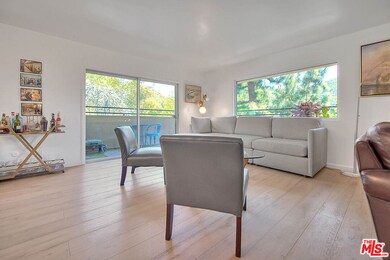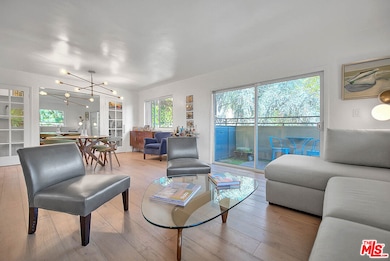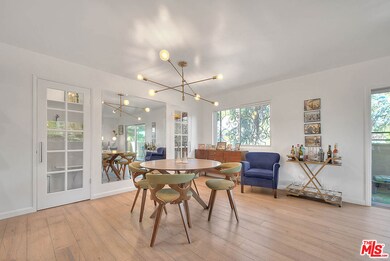
6704 Hillpark Dr Unit 202 Los Angeles, CA 90068
Hollywood Hills NeighborhoodEstimated payment $5,335/month
Highlights
- Fitness Center
- Gated Parking
- View of Trees or Woods
- In Ground Pool
- Gated Community
- 11.7 Acre Lot
About This Home
Welcome to The Highlands a hidden gem perched in the Hollywood Hills, just above the iconic Hollywood Bowl. Co-designed by the legendary Paul R. Williams, this exclusive resort-style complex is a serene escape from the city's hustle while remaining minutes from the heart of Hollywood. The community is composed of several charming mid-century buildings, each featuring secure entryways and distinctive oversized vintage doors that add to the architectural charm.This stunning corner unit has been tastefully updated, featuring sleek engineered hardwood floors, dual-pane windows, and a modernized kitchen with stylish finishes. A convenient pass-through breakfast bar and a cozy office nook make the space both functional and inviting. Enjoy breathtaking hillside views from every window and take in the scenery from your private wraparound balcony, perfect for morning coffee or evening relaxation. The spacious bedroom offers dual closets, while additional storage pantry and linen space off the dining area ensures an effortless blend of openness and practicality. The unit also boasts two dedicated parking spaces and plenty of guest parking, a rare find in this coveted neighborhood.Residents of The Highlands enjoy an array of resort-style amenities, including two sparkling pools, a spa, a tennis court, a sport court, a dog park, a rec room, a gym, and a sauna all set within beautifully landscaped, expansive grounds. Beyond the gates, The Highlands offers unparalleled convenience. Whether you're commuting across LA or exploring the best of Hollywood, this location is a dream. Walk to the Hollywood Bowl for a night under the stars, indulge in old-school glamour at Musso & Frank's, or experience the mystique of the Magic Castle. Outdoor enthusiasts will love the proximity to some of the city's best hiking trails, providing the perfect balance between urban excitement and nature's tranquility. Discover the best of Hollywood living at The Highlands where mid-century charm, modern updates, and resort-style luxury come together in one truly special home.
Property Details
Home Type
- Condominium
Est. Annual Taxes
- $5,747
Year Built
- Built in 1966
HOA Fees
Property Views
- Woods
- Hills
Home Design
- Midcentury Modern Architecture
Interior Spaces
- 942 Sq Ft Home
- 3-Story Property
- Living Room
- Dining Room
- Engineered Wood Flooring
Kitchen
- Breakfast Bar
- Oven or Range
- Microwave
- Dishwasher
- Disposal
Bedrooms and Bathrooms
- 1 Bedroom
- 1 Full Bathroom
Parking
- 1 Parking Space
- Gated Parking
- Guest Parking
- Parking Garage Space
- Controlled Entrance
Pool
- In Ground Pool
- Spa
Additional Features
- Balcony
- Central Heating
Listing and Financial Details
- Assessor Parcel Number 5549-004-030
Community Details
Overview
- 192 Units
Amenities
- Sauna
- Clubhouse
- Meeting Room
- Laundry Facilities
- Elevator
Recreation
- Tennis Courts
- Fitness Center
- Community Pool
- Community Spa
Pet Policy
- Pets Allowed
Security
- Security Service
- Controlled Access
- Gated Community
Map
Home Values in the Area
Average Home Value in this Area
Tax History
| Year | Tax Paid | Tax Assessment Tax Assessment Total Assessment is a certain percentage of the fair market value that is determined by local assessors to be the total taxable value of land and additions on the property. | Land | Improvement |
|---|---|---|---|---|
| 2024 | $5,747 | $455,126 | $305,163 | $149,963 |
| 2023 | $5,642 | $446,203 | $299,180 | $147,023 |
| 2022 | $5,413 | $437,455 | $293,314 | $144,141 |
| 2021 | $5,344 | $428,878 | $287,563 | $141,315 |
| 2020 | $5,329 | $424,481 | $284,615 | $139,866 |
| 2019 | $5,122 | $416,159 | $279,035 | $137,124 |
| 2018 | $5,100 | $408,000 | $273,564 | $134,436 |
| 2016 | $4,420 | $356,429 | $252,670 | $103,759 |
| 2015 | $4,356 | $351,076 | $248,875 | $102,201 |
| 2014 | $1,246 | $94,195 | $31,074 | $63,121 |
Property History
| Date | Event | Price | Change | Sq Ft Price |
|---|---|---|---|---|
| 06/18/2025 06/18/25 | For Sale | $691,000 | +6.5% | $734 / Sq Ft |
| 04/17/2024 04/17/24 | Sold | $649,000 | 0.0% | $689 / Sq Ft |
| 03/26/2024 03/26/24 | Pending | -- | -- | -- |
| 03/18/2024 03/18/24 | For Sale | $649,000 | 0.0% | $689 / Sq Ft |
| 04/21/2020 04/21/20 | Rented | $2,500 | -3.8% | -- |
| 04/02/2020 04/02/20 | Price Changed | $2,599 | -3.6% | $3 / Sq Ft |
| 03/18/2020 03/18/20 | For Rent | $2,695 | 0.0% | -- |
| 01/09/2017 01/09/17 | Sold | $400,000 | +0.3% | $425 / Sq Ft |
| 11/28/2016 11/28/16 | Price Changed | $399,000 | -2.4% | $424 / Sq Ft |
| 10/30/2016 10/30/16 | For Sale | $409,000 | -- | $434 / Sq Ft |
Purchase History
| Date | Type | Sale Price | Title Company |
|---|---|---|---|
| Grant Deed | $649,000 | Lawyers Title | |
| Grant Deed | $400,000 | Equity Title Company | |
| Interfamily Deed Transfer | -- | Accommodation | |
| Grant Deed | -- | Wfg Title Company Of Ca | |
| Interfamily Deed Transfer | -- | None Available | |
| Interfamily Deed Transfer | -- | None Available | |
| Interfamily Deed Transfer | -- | None Available | |
| Interfamily Deed Transfer | -- | Fidelity National Title Co | |
| Interfamily Deed Transfer | -- | -- |
Mortgage History
| Date | Status | Loan Amount | Loan Type |
|---|---|---|---|
| Open | $439,000 | New Conventional | |
| Previous Owner | $320,000 | New Conventional | |
| Previous Owner | $228,000 | New Conventional | |
| Previous Owner | $222,300 | New Conventional | |
| Previous Owner | $93,000 | Purchase Money Mortgage | |
| Previous Owner | $93,000 | Unknown | |
| Previous Owner | $80,000 | Unknown |
Similar Homes in the area
Source: The MLS
MLS Number: 25554237
APN: 5549-004-030
- 6704 Hillpark Dr Unit 202
- 6732 Hillpark Dr Unit 307
- 6752 Hillpark Dr Unit 301
- 6724 Hillpark Dr Unit 201
- 6702 Hillpark Dr Unit 308
- 6760 Gill Way
- 6749 Gill Way
- 2752 Stone View Ct
- 2700 Cahuenga Blvd E Unit 3104
- 2700 Cahuenga Blvd E Unit 1203
- 2700 Cahuenga Blvd E Unit 4107
- 2700 Cahuenga Blvd E Unit 3108
- 2700 Cahuenga Blvd E Unit 3209
- 7060 Mulholland Dr
- 7080 Mulholland Dr
- 2415 Castilian Dr
- 2321 Castilian Dr
- 2422 Carman Crest Dr
- 6570 Lakeridge Rd
- 6901 Oporto Dr
