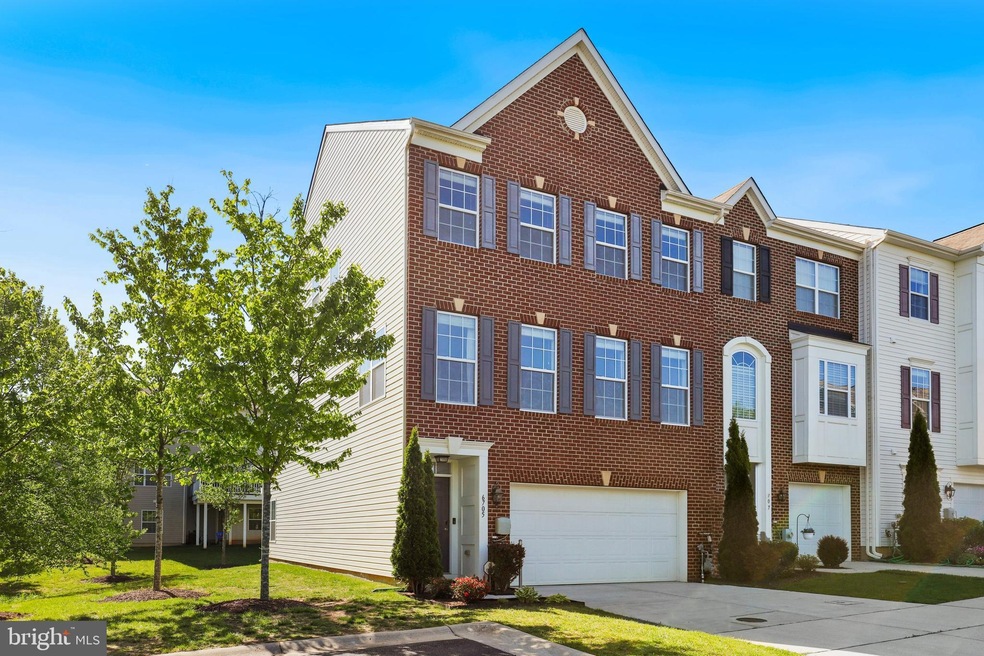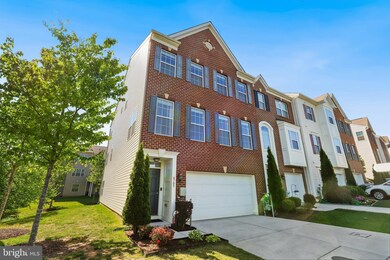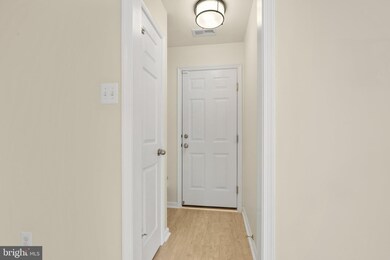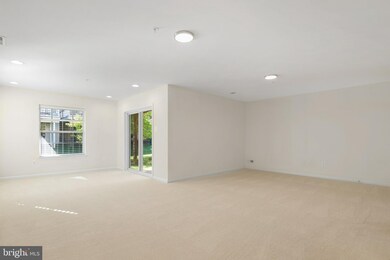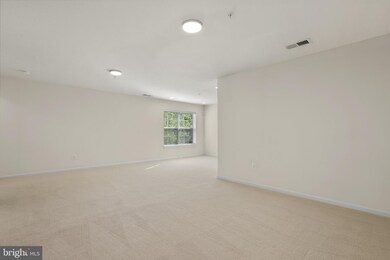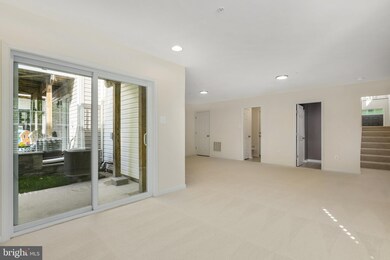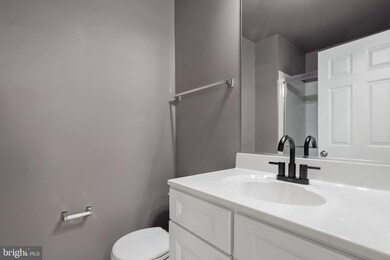
6705 Green Mill Way Columbia, MD 21044
Hickory Ridge NeighborhoodHighlights
- Deck
- Traditional Architecture
- Corner Lot
- Clemens Crossing Elementary School Rated A-
- Cathedral Ceiling
- 2 Car Attached Garage
About This Home
As of June 2022WELCOME TO SIMPSON MILL! This 8 year young townhouse offers an open floor and 3 level addition for a ton of space. This is one of the larger models in the neighborhood and has an additional bump out on all 3 levels. The 2-story foyer leads you to the lower level family room and the main level living space. The walkout lower level features high ceilings and an additional full bathroom. The main level boasts upgraded engineered hardwood floors, an open floor plan with a living room, oversized island in the gourmet kitchen with brand new gas stove and range hood, newer dishwasher (2020), dining room and powder room. Outside the kitchen you will enjoy an oversized trex style deck! The upper level provides a primary suite with a huge walk-in closet, upgraded en suite and sitting room that is perfect to work from home. There are 2 additional bedrooms, a full bathroom and convenient laundry featuring a new SAMSUNG washer and dryer. Outside there is ample parking for friends and family and a neighborhood playground. Other features include Nest and Yale door lock, Nest thermostat, and Ring video doorbell. Close in proximity to all major commuter routes and steps away from trails leading to the Middle Patuxent River. NO COLUMBIA ASSOCIATION FEE!
Last Agent to Sell the Property
Dan Borowy
Redfin Corp License #0654193 Listed on: 05/12/2022

Townhouse Details
Home Type
- Townhome
Est. Annual Taxes
- $7,915
Year Built
- Built in 2013
Lot Details
- 2,349 Sq Ft Lot
- No Through Street
HOA Fees
- $71 Monthly HOA Fees
Parking
- 2 Car Attached Garage
- Front Facing Garage
Home Design
- Traditional Architecture
- Frame Construction
Interior Spaces
- 2,912 Sq Ft Home
- Property has 3 Levels
- Cathedral Ceiling
- Ceiling Fan
- Finished Basement
- Natural lighting in basement
Kitchen
- Stove
- Ice Maker
- Dishwasher
- Disposal
Bedrooms and Bathrooms
- 3 Bedrooms
Laundry
- Laundry on upper level
- Dryer
- Washer
Home Security
Outdoor Features
- Deck
Utilities
- Forced Air Heating and Cooling System
- Vented Exhaust Fan
- Natural Gas Water Heater
Listing and Financial Details
- Tax Lot 150
- Assessor Parcel Number 1405594733
Community Details
Overview
- Simpson Mill HOA, Phone Number (443) 548-0191
- Property Manager
Security
- Carbon Monoxide Detectors
Ownership History
Purchase Details
Home Financials for this Owner
Home Financials are based on the most recent Mortgage that was taken out on this home.Purchase Details
Home Financials for this Owner
Home Financials are based on the most recent Mortgage that was taken out on this home.Purchase Details
Home Financials for this Owner
Home Financials are based on the most recent Mortgage that was taken out on this home.Similar Homes in the area
Home Values in the Area
Average Home Value in this Area
Purchase History
| Date | Type | Sale Price | Title Company |
|---|---|---|---|
| Deed | $664,000 | Markham Christopher | |
| Deed | $535,000 | Sage Title Group Llc | |
| Deed | $476,134 | First American Title Ins Co |
Mortgage History
| Date | Status | Loan Amount | Loan Type |
|---|---|---|---|
| Open | $531,200 | New Conventional | |
| Previous Owner | $416,000 | New Conventional | |
| Previous Owner | $420,000 | New Conventional | |
| Previous Owner | $428,000 | New Conventional | |
| Previous Owner | $380,559 | New Conventional |
Property History
| Date | Event | Price | Change | Sq Ft Price |
|---|---|---|---|---|
| 06/07/2022 06/07/22 | Sold | $664,000 | +6.3% | $228 / Sq Ft |
| 05/14/2022 05/14/22 | Pending | -- | -- | -- |
| 05/12/2022 05/12/22 | For Sale | $624,900 | +16.8% | $215 / Sq Ft |
| 07/31/2019 07/31/19 | Sold | $535,000 | -0.9% | $184 / Sq Ft |
| 05/25/2019 05/25/19 | Pending | -- | -- | -- |
| 05/13/2019 05/13/19 | For Sale | $540,000 | -- | $185 / Sq Ft |
Tax History Compared to Growth
Tax History
| Year | Tax Paid | Tax Assessment Tax Assessment Total Assessment is a certain percentage of the fair market value that is determined by local assessors to be the total taxable value of land and additions on the property. | Land | Improvement |
|---|---|---|---|---|
| 2024 | $8,628 | $570,500 | $0 | $0 |
| 2023 | $8,253 | $547,900 | $0 | $0 |
| 2022 | $7,888 | $525,300 | $180,000 | $345,300 |
| 2021 | $7,888 | $525,300 | $180,000 | $345,300 |
| 2020 | $7,888 | $525,300 | $180,000 | $345,300 |
| 2019 | $7,741 | $536,800 | $132,500 | $404,300 |
| 2018 | $7,271 | $510,633 | $0 | $0 |
| 2017 | $6,550 | $536,800 | $0 | $0 |
| 2016 | -- | $458,300 | $0 | $0 |
| 2015 | -- | $458,300 | $0 | $0 |
| 2014 | -- | $458,300 | $0 | $0 |
Agents Affiliated with this Home
-

Seller's Agent in 2022
Dan Borowy
Redfin Corp
(410) 596-4482
-
Sophie Thomas

Buyer's Agent in 2022
Sophie Thomas
Coldwell Banker (NRT-Southeast-MidAtlantic)
(443) 536-3983
2 in this area
43 Total Sales
-
Christopher Carr

Seller's Agent in 2019
Christopher Carr
HomeZu
(855) 885-4663
2,416 Total Sales
-
datacorrect BrightMLS
d
Buyer's Agent in 2019
datacorrect BrightMLS
Non Subscribing Office
Map
Source: Bright MLS
MLS Number: MDHW2014248
APN: 05-594733
- 7866 River Rock Way
- 6808 Caravan Ct
- 6929 Crossfield Ct
- 6929 Timber Creek Ct
- 6913 Annabel Ct
- 10822 Vista Rd
- 0 Pindell School Rd Unit MDHW2052278
- 10609 Steamboat Landing
- 10634 Quarterstaff Rd
- 10769 Judy Ln
- 6902 Raven Ln
- 7925 Lawndale Cir
- 7208 Mainstream Way
- 7410 Plainview Terrace
- 6746 Pyramid Way
- 10908 Harmel Dr
- 7679 Cross Creek Dr
- 7294 Sanner Rd
- 7292 Sanner Rd
- 10705 Mcgregor Dr
