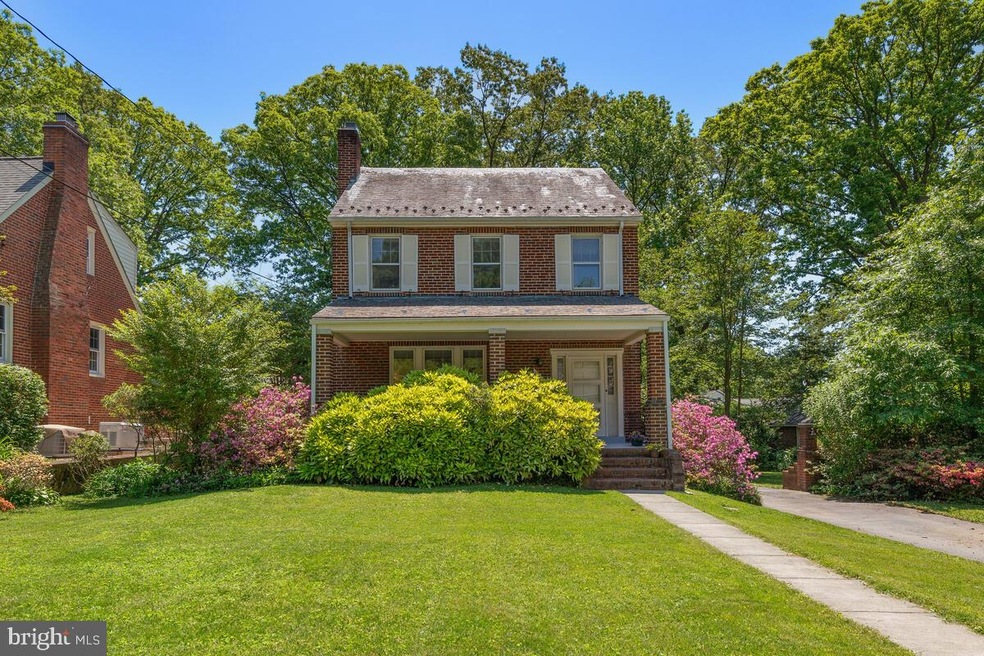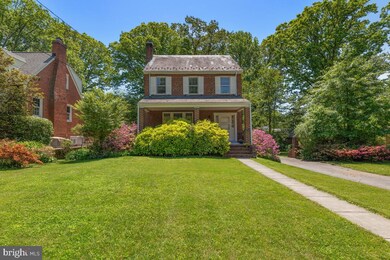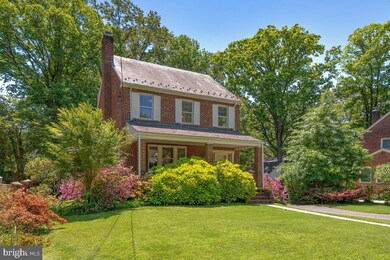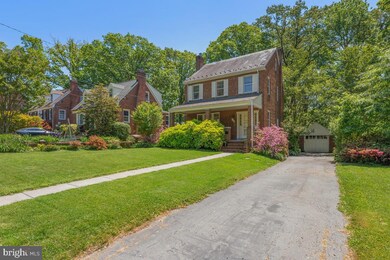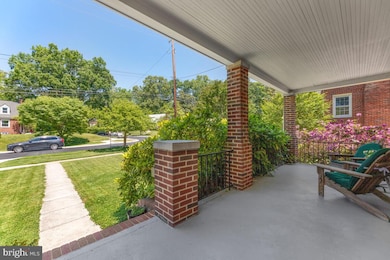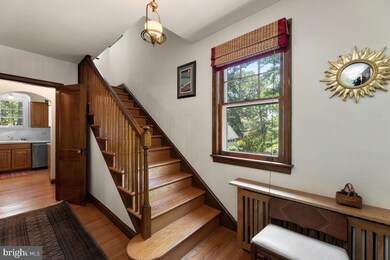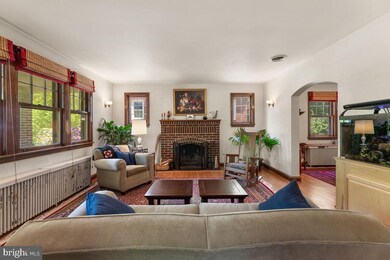
6705 Queens Chapel Rd University Park, MD 20782
Estimated Value: $801,000 - $957,000
Highlights
- Colonial Architecture
- Wood Flooring
- 4 Fireplaces
- Traditional Floor Plan
- Attic
- 5-minute walk to University Park Town Park
About This Home
As of July 2021Welcome Home to this charming, Brick, 3-level Colonial situated on a level lot in the heart of the highly sought University Park subdivision. Mature trees, sidewalks, town tennis courts, playground and an exercise path through the town park, to name a few, make this a perfect location within the community. Just two short blocks to The UPES and in close proximity to The PG Metro, the CP Metro, MARC train, public bus service, all of the wonderful amenities offered on the redeveloped Route 1 Corridor (incl. Whole Foods, Golds Gym, Burtons, Denizens & so much more) and Riverdale Town Park (featuring Riverdale Town Market, Banana Blossom Bistro, Riviera Tapas, weekly Farmer's Market) & more! The University of Maryland College Park Campus offers Big Ten Sports and The Clarice Smith Center for The Performing Arts hosts a variety of musical & theatrical performances throughout the year. For commuters, it offers easy access to all major transportation routes, (495, 95, 295, 50) and it's just a few minutes to the DC line. A covered front porch welcomes you into this lovingly cared for and beautifully expanded home. A front entry living room with fireplace, a spacious formal dining room, a step down, light filled, 2-story family room addition with built-ins and gas fireplace, a half bath , coat closet and a side exit to the rear deck complete the main level of the home. The upper level features a primary bedroom suite complete with sitting area with gas fireplace, a hall full bath, and two additional bedrooms (one featuring a walk-up attic). A few steps down from the kitchen is a side exit to the driveway and one car garage, and stairs to the lower level which boasts a knotty pine recreation room with fireplace, a workshop, and a quarter bath. Hardwood floors, natural wood trim, arched doorways, recessed lighting, neutral decor, an abundance of sunlight, CAC, Gas heat and so much more, make this a wonderful home. The Town of University Park offers a strong civic assoc. (UPCA), Mayor, Town Council, and a free shuttle bus service to and from Metro (in non-Covid times). The Town's featured community events are likely to resume in person in the coming year (Azalea Classic, Holiday House Tour, Tree Lighting, July 4th Parade)! True Move-In Condition! Hurry!
Last Agent to Sell the Property
Long & Foster Real Estate, Inc. License #302454 Listed on: 05/20/2021

Home Details
Home Type
- Single Family
Est. Annual Taxes
- $10,476
Year Built
- Built in 1937 | Remodeled in 2005
Lot Details
- 10,643 Sq Ft Lot
- Back Yard Fenced
- Property is in excellent condition
- Property is zoned R55
Parking
- 1 Car Detached Garage
- Front Facing Garage
- Driveway
- On-Street Parking
Home Design
- Colonial Architecture
- Brick Exterior Construction
- Slate Roof
- Metal Roof
Interior Spaces
- Property has 3 Levels
- Traditional Floor Plan
- Built-In Features
- Paneling
- Tray Ceiling
- Ceiling height of 9 feet or more
- Recessed Lighting
- 4 Fireplaces
- Wood Burning Fireplace
- Fireplace With Glass Doors
- Screen For Fireplace
- Fireplace Mantel
- Brick Fireplace
- Gas Fireplace
- Wood Frame Window
- Casement Windows
- Family Room Off Kitchen
- Formal Dining Room
- Attic Fan
- Storm Windows
Kitchen
- Gas Oven or Range
- Built-In Microwave
- Dishwasher
- Disposal
Flooring
- Wood
- Ceramic Tile
Bedrooms and Bathrooms
- 3 Bedrooms
- Bathtub with Shower
Laundry
- Dryer
- Washer
Improved Basement
- Heated Basement
- Interior and Exterior Basement Entry
- Water Proofing System
- Drainage System
- Sump Pump
- Laundry in Basement
Outdoor Features
- Patio
- Porch
Schools
- University Park Elementary School
- Hyattsville Middle School
- Northwestern High School
Utilities
- Central Air
- Radiator
- Heat Pump System
- Radiant Heating System
- Vented Exhaust Fan
- Natural Gas Water Heater
Community Details
- No Home Owners Association
- University Park Subdivision
Listing and Financial Details
- Tax Lot 12
- Assessor Parcel Number 17192166833
Ownership History
Purchase Details
Home Financials for this Owner
Home Financials are based on the most recent Mortgage that was taken out on this home.Purchase Details
Similar Homes in University Park, MD
Home Values in the Area
Average Home Value in this Area
Purchase History
| Date | Buyer | Sale Price | Title Company |
|---|---|---|---|
| Pinney Jack C | $730,007 | Rgs Title | |
| Bundas David J | $132,500 | -- |
Mortgage History
| Date | Status | Borrower | Loan Amount |
|---|---|---|---|
| Open | Pinney Jack C | $580,800 |
Property History
| Date | Event | Price | Change | Sq Ft Price |
|---|---|---|---|---|
| 07/19/2021 07/19/21 | Sold | $730,037 | +18.7% | $239 / Sq Ft |
| 05/27/2021 05/27/21 | Pending | -- | -- | -- |
| 05/20/2021 05/20/21 | For Sale | $615,000 | -- | $201 / Sq Ft |
Tax History Compared to Growth
Tax History
| Year | Tax Paid | Tax Assessment Tax Assessment Total Assessment is a certain percentage of the fair market value that is determined by local assessors to be the total taxable value of land and additions on the property. | Land | Improvement |
|---|---|---|---|---|
| 2024 | $12,604 | $680,700 | $201,300 | $479,400 |
| 2023 | $11,983 | $644,367 | $0 | $0 |
| 2022 | $11,438 | $608,033 | $0 | $0 |
| 2021 | $8,534 | $571,700 | $200,600 | $371,100 |
| 2020 | $16,715 | $545,733 | $0 | $0 |
| 2019 | $9,777 | $519,767 | $0 | $0 |
| 2018 | $9,357 | $493,800 | $150,600 | $343,200 |
| 2017 | $7,278 | $465,500 | $0 | $0 |
| 2016 | -- | $437,200 | $0 | $0 |
| 2015 | -- | $408,900 | $0 | $0 |
| 2014 | $6,381 | $408,900 | $0 | $0 |
Agents Affiliated with this Home
-
Jean Bourne-Pirovic

Seller's Agent in 2021
Jean Bourne-Pirovic
Long & Foster
(301) 520-8420
39 in this area
161 Total Sales
-
Ashleigh Wehmeyer

Buyer's Agent in 2021
Ashleigh Wehmeyer
Compass
(703) 254-9761
1 in this area
106 Total Sales
Map
Source: Bright MLS
MLS Number: MDPG606508
APN: 19-2166833
- 4405 Van Buren St
- 6716 Baltimore Ave
- 4417 Van Buren St
- 6715 Queens Chapel Rd
- 4313 Woodberry St
- 6816 Pineway
- 4606 Woodberry St
- 4502 Amherst Rd
- 6509 Queens Chapel Rd
- 4215 Tuckerman St
- 6908 Baltimore Ave
- 6645 Rhode Island Ave
- 6912 Oakridge Rd
- 6935 Pineway
- 6408 47th St
- 7007 Wake Forest Dr
- 6201 43rd St
- 4100 Underwood St
- 4309 Queensbury Rd
- 4100 Roanoke Rd
- 6705 Queens Chapel Rd
- 6709 Queens Chapel Rd
- 4404 Van Buren St
- 4402 Van Buren St
- 4624 Woodberry St
- 4642 Woodberry St Unit 5
- 4510 Woodberry St Unit 6
- 4634 Woodberry St
- 4504 Woodberry St
- 6706 44th Ave
- 4406 Van Buren St
- 6701 Queens Chapel Rd
- 6708 44th Ave
- 6704 44th Ave
- 6710 44th Ave
- 6711 Queens Chapel Rd
- 6702 Queens Chapel Rd
- 6704 Queens Chapel Rd
- 4408 Van Buren St
- 6712 44th Ave
